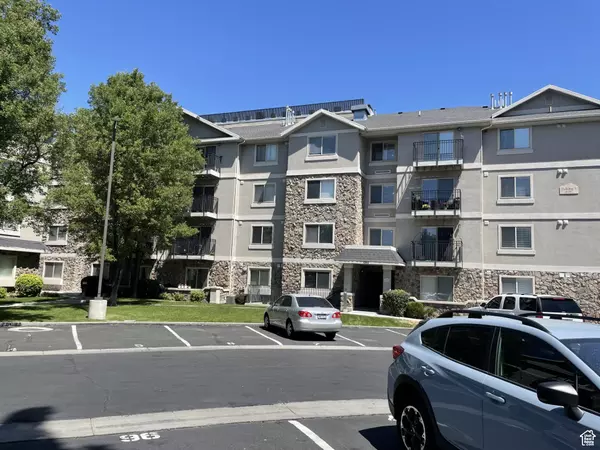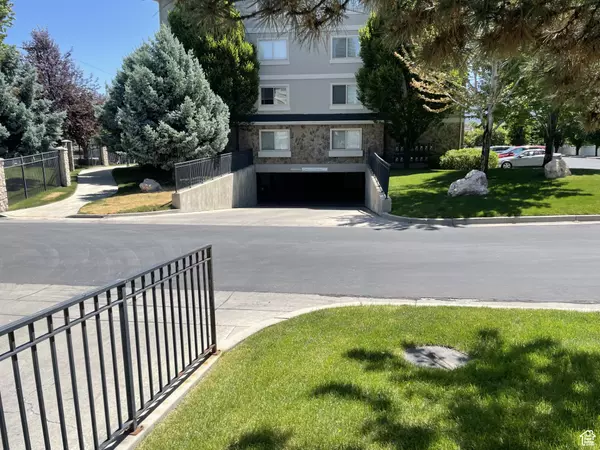2 Beds
2 Baths
1,275 SqFt
2 Beds
2 Baths
1,275 SqFt
Key Details
Property Type Condo
Sub Type Condominium
Listing Status Active
Purchase Type For Sale
Square Footage 1,275 sqft
Price per Sqft $313
Subdivision Stone Haven
MLS Listing ID 2061017
Style Condo; Main Level
Bedrooms 2
Full Baths 2
Construction Status Blt./Standing
HOA Fees $330
HOA Y/N Yes
Abv Grd Liv Area 1,275
Year Built 2003
Annual Tax Amount $1
Lot Size 435 Sqft
Acres 0.01
Lot Dimensions 0.0x0.0x0.0
Property Sub-Type Condominium
Property Description
Location
State UT
County Salt Lake
Area Holladay; Murray; Cottonwd
Zoning Single-Family
Rooms
Basement None
Primary Bedroom Level Floor: 1st
Master Bedroom Floor: 1st
Main Level Bedrooms 2
Interior
Heating Gas: Central, Hot Water
Cooling Central Air
Flooring Carpet, Linoleum, Tile
Inclusions Dishwasher: Portable, Dryer, Washer
Fireplace No
Window Features Blinds,Drapes,Full
Appliance Portable Dishwasher, Dryer, Washer
Exterior
Exterior Feature Secured Parking
Garage Spaces 1.0
Community Features Clubhouse
Utilities Available Natural Gas Connected, Electricity Connected, Sewer Connected, Sewer: Public, Water Connected
Amenities Available Clubhouse, Controlled Access, Gated, Insurance, Maintenance, Playground, Pool, Security, Snow Removal, Trash, Water
View Y/N Yes
View Mountain(s)
Roof Type Asbestos Shingle
Present Use Residential
Topography Fenced: Full, Road: Paved, Sidewalks, Sprinkler: Auto-Full, Terrain, Flat, View: Mountain
Handicap Access Accessible Doors, Accessible Elevator Installed, Ground Level
Total Parking Spaces 2
Private Pool No
Building
Lot Description Fenced: Full, Road: Paved, Sidewalks, Sprinkler: Auto-Full, View: Mountain
Story 1
Sewer Sewer: Connected, Sewer: Public
Water Culinary, Private
Structure Type Asphalt,Brick,Concrete,Stone,Stucco
New Construction No
Construction Status Blt./Standing
Schools
Elementary Schools Ridgecrest
Middle Schools Midvale
High Schools Hillcrest
School District Canyons
Others
HOA Fee Include Insurance,Maintenance Grounds,Trash,Water
Senior Community No
Tax ID 22-20-433-007
Monthly Total Fees $330
Acceptable Financing Cash, Conventional, FHA, VA Loan
Listing Terms Cash, Conventional, FHA, VA Loan
"My job is to find and attract mastery-based agents to the office, protect the culture, and make sure everyone is happy! "






