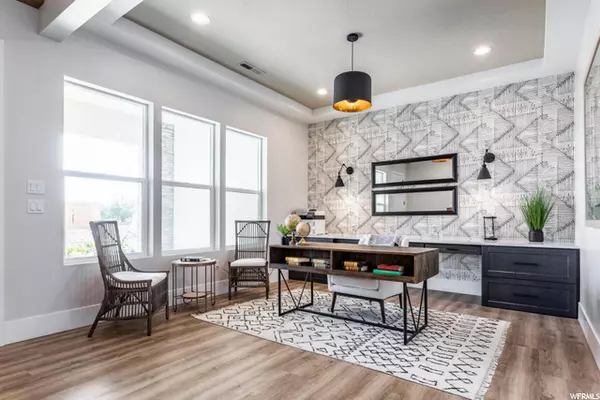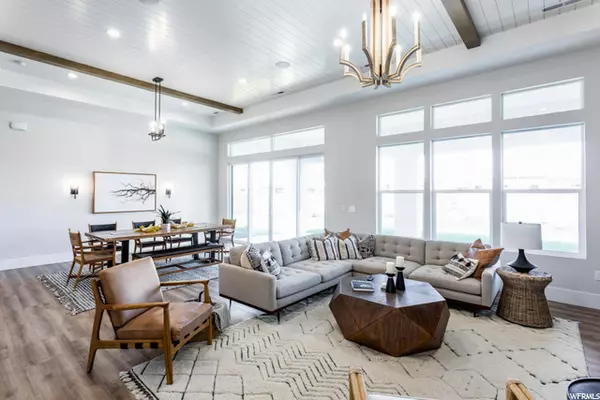$824,731
$824,731
For more information regarding the value of a property, please contact us for a free consultation.
4 Beds
4 Baths
2,655 SqFt
SOLD DATE : 08/16/2022
Key Details
Sold Price $824,731
Property Type Single Family Home
Sub Type Single Family Residence
Listing Status Sold
Purchase Type For Sale
Square Footage 2,655 sqft
Price per Sqft $310
Subdivision Whitworth Estates
MLS Listing ID 1793756
Sold Date 08/16/22
Style Stories: 2
Bedrooms 4
Full Baths 2
Half Baths 1
Three Quarter Bath 1
Construction Status To Be Built
HOA Fees $21/mo
HOA Y/N Yes
Abv Grd Liv Area 2,655
Year Built 2022
Annual Tax Amount $909
Lot Size 0.320 Acres
Acres 0.32
Lot Dimensions 0.0x0.0x0.0
Property Description
Main level living at its finest in the luxurious yet cozy Whitworth Estates in Washington Fields. The oversized rooms, open floor plan and 10'-12' foot ceilings create an open and welcoming space accompanied by impeccable color palettes, finishes, exquisite tile, high end carpet and countertops, ample storage and oversized windows in every room. Built by five generation quality builder, Holmes Homes, where no detail is spared and customer satisfaction for generations is top priority. Please visit our Model Home located at 5 Elinor Lane, Washington. Images provided are solely for illustrative purposes and may not accurately represent the final construction of the home. Floor plans, features list, layouts, square footage, dimensions, design elements, and finishes may vary from the renderings, plans and specification, are not guaranteed, and are subject to change at the discretion of the Seller until final purchase contract.
Location
State UT
County Washington
Area Washington
Zoning Single-Family
Rooms
Basement None
Main Level Bedrooms 1
Interior
Interior Features Bath: Sep. Tub/Shower, Closet: Walk-In, Den/Office, Disposal, Great Room, Range/Oven: Free Stdng.
Heating Gas: Central
Cooling Central Air
Flooring Carpet, Laminate, Tile
Fireplace false
Appliance Microwave
Exterior
Exterior Feature Patio: Covered
Garage Spaces 2.0
Utilities Available Natural Gas Connected, Electricity Connected, Sewer Connected, Sewer: Public, Water Connected
Waterfront No
View Y/N No
Roof Type Tile
Present Use Single Family
Topography Curb & Gutter, Road: Paved, Sidewalks, Drip Irrigation: Auto-Part
Porch Covered
Total Parking Spaces 2
Private Pool false
Building
Lot Description Curb & Gutter, Road: Paved, Sidewalks, Drip Irrigation: Auto-Part
Story 2
Sewer Sewer: Connected, Sewer: Public
Water Culinary
Structure Type Stucco
New Construction Yes
Construction Status To Be Built
Schools
Elementary Schools Riverside
School District Washington
Others
Senior Community No
Tax ID W-WHIT-5
Acceptable Financing Cash, Conventional
Horse Property No
Listing Terms Cash, Conventional
Financing Conventional
Read Less Info
Want to know what your home might be worth? Contact us for a FREE valuation!

Our team is ready to help you sell your home for the highest possible price ASAP
Bought with NON-MLS

"My job is to find and attract mastery-based agents to the office, protect the culture, and make sure everyone is happy! "






