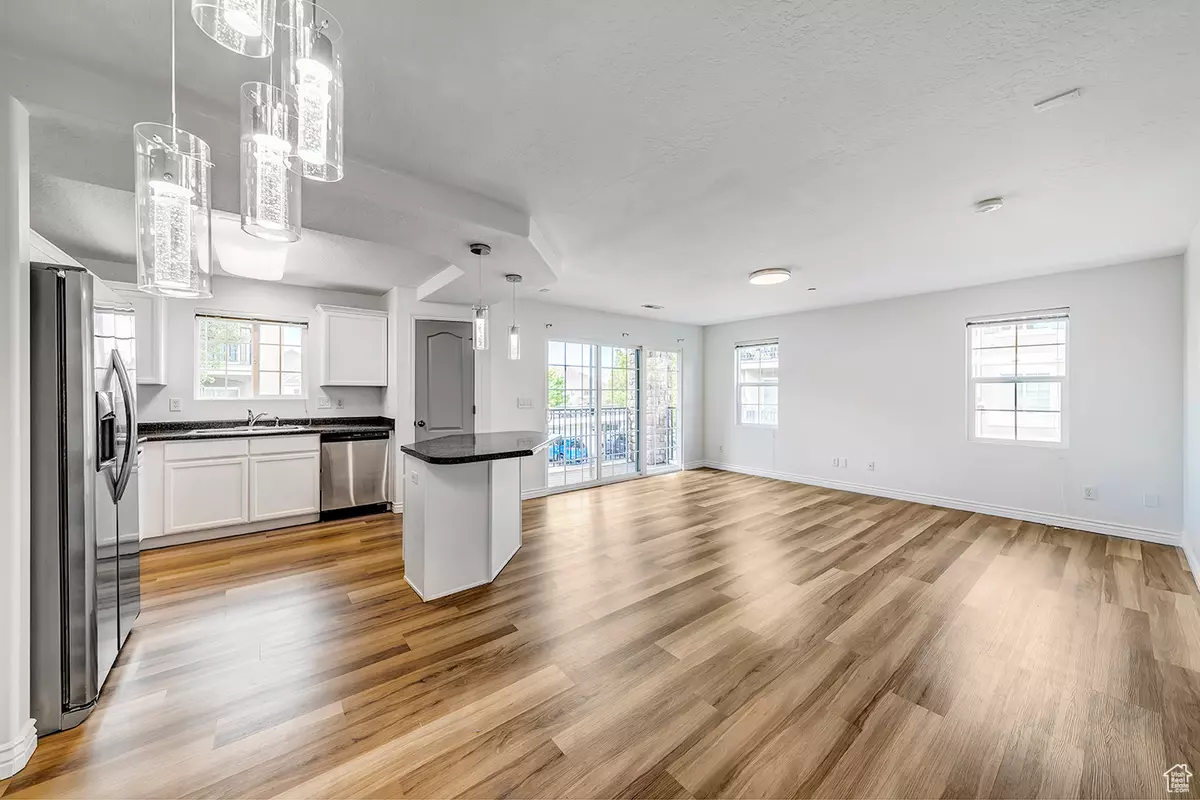$310,000
$318,000
2.5%For more information regarding the value of a property, please contact us for a free consultation.
2 Beds
2 Baths
1,123 SqFt
SOLD DATE : 08/02/2024
Key Details
Sold Price $310,000
Property Type Condo
Sub Type Condominium
Listing Status Sold
Purchase Type For Sale
Square Footage 1,123 sqft
Price per Sqft $276
Subdivision Cambria Condo
MLS Listing ID 1999106
Sold Date 08/02/24
Style Condo; Middle Level
Bedrooms 2
Full Baths 2
Construction Status Blt./Standing
HOA Fees $242/mo
HOA Y/N Yes
Abv Grd Liv Area 1,123
Year Built 2005
Annual Tax Amount $1,288
Lot Size 435 Sqft
Acres 0.01
Lot Dimensions 0.0x0.0x0.0
Property Description
Welcome to this charming 2 bedroom, 2-full bathroom condo, perfectly situated in a well-maintained community. This inviting property offers an ideal blend of comfort and convenience. With an open floor plan, featuring natural lighting living area that seamlessly flows into the dining space, large sliding patio doors flood the rooms with natural light, creating a warm and welcoming atmosphere. Step outside to your private balcony, where you can unwind and enjoy the peaceful surroundings. This condo community offers a range of amenities, including a fitness center, swimming pool, and clubhouse + internet included in HOA! All appliances included! Perfectly located, this property offers easy access to I-15, making your commute a breeze. Don't miss the opportunity to make this delightful condo your new home. Schedule your private showing today! *Additional storage closet outside of unit Square footage figures are provided as a courtesy estimate only and were obtained from prior MLS. Buyer is advised to obtain an independent measurement.
Location
State UT
County Utah
Area Pl Grove; Lindon; Orem
Zoning Multi-Family
Rooms
Basement None
Primary Bedroom Level Floor: 1st
Master Bedroom Floor: 1st
Main Level Bedrooms 2
Interior
Interior Features Bath: Master, Closet: Walk-In, Disposal
Cooling See Remarks, Central Air
Flooring Carpet, Tile
Equipment Window Coverings
Fireplace false
Window Features Blinds,Drapes
Appliance Dryer, Microwave, Refrigerator, Washer
Laundry Electric Dryer Hookup
Exterior
Exterior Feature Balcony, Sliding Glass Doors
Carport Spaces 1
Pool In Ground
Community Features Clubhouse
Utilities Available Natural Gas Connected, Electricity Connected, Sewer Connected, Water Connected
Amenities Available Barbecue, Clubhouse, Fitness Center, Maintenance, Pets Permitted, Picnic Area, Playground, Pool, Sewer Paid, Trash, Water
Waterfront No
View Y/N No
Roof Type Asphalt
Present Use Residential
Accessibility Accessible Doors, Accessible Hallway(s)
Total Parking Spaces 2
Private Pool true
Building
Story 1
Sewer Sewer: Connected
Water Culinary
Structure Type Stone,Stucco
New Construction No
Construction Status Blt./Standing
Schools
Elementary Schools Mount Mahogany
Middle Schools Pleasant Grove
High Schools Pleasant Grove
School District Alpine
Others
HOA Name 801-766-9998
HOA Fee Include Maintenance Grounds,Sewer,Trash,Water
Senior Community No
Tax ID 65-099-0203
Acceptable Financing Cash, Conventional, FHA, VA Loan
Horse Property No
Listing Terms Cash, Conventional, FHA, VA Loan
Financing Cash
Read Less Info
Want to know what your home might be worth? Contact us for a FREE valuation!

Our team is ready to help you sell your home for the highest possible price ASAP
Bought with Berkshire Hathaway HomeServices Elite Real Estate

"My job is to find and attract mastery-based agents to the office, protect the culture, and make sure everyone is happy! "






