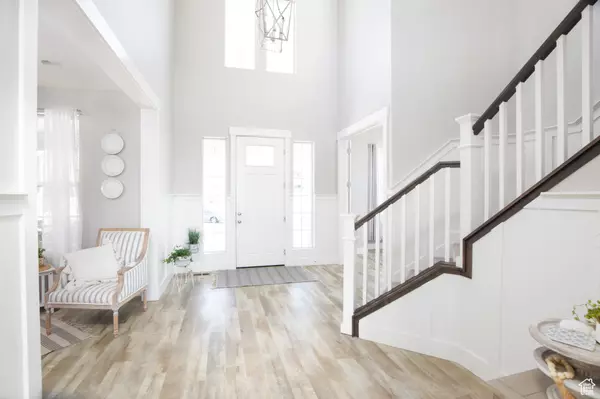$1,300,000
$1,325,000
1.9%For more information regarding the value of a property, please contact us for a free consultation.
5 Beds
5 Baths
5,230 SqFt
SOLD DATE : 07/31/2024
Key Details
Sold Price $1,300,000
Property Type Single Family Home
Sub Type Single Family Residence
Listing Status Sold
Purchase Type For Sale
Square Footage 5,230 sqft
Price per Sqft $248
MLS Listing ID 2004893
Sold Date 07/31/24
Style Stories: 2
Bedrooms 5
Full Baths 4
Half Baths 1
Construction Status Blt./Standing
HOA Y/N No
Abv Grd Liv Area 3,186
Year Built 2019
Annual Tax Amount $4,733
Lot Size 0.480 Acres
Acres 0.48
Lot Dimensions 0.0x0.0x0.0
Property Description
Views! Views! Views! Welcome to your dream home nestled in east Utah Valley. From the moment you arrive, you'll be captivated by the unobstructed mountain views that greet you from the front of the house. The back of the house faces breathtaking views of all Utah valley and Utah lake. As you approach, you'll be greeted by the serene beauty of 14 mature trees, including majestic maple trees, a fragrant Magnolia tree and charming white and purple blossom trees that flower each Spring. The outdoor oasis continues with several lilac bushes and pink rose bushes surrounding the hot tub adding their amazing fragrance while a flourishing strawberry and raspberry garden invites you to indulge in the real taste of summer. As you step inside, you're welcomed by vaulted ceilings and natural light floods the space with your spectacular view of Utah valley. Step out onto the balcony which provides a peaceful retreat to relax and unwind and watch the sunset. Inside you will entertain with ease in the large gathering area, where ample seating surrounds a cozy fireplace, ideal for intimate gatherings or lively celebrations. The custom kitchen is a chefs dream, featuring top-of-the-line appliances which includes a double oven, soft close cabinets and pull out shelves. A massive quartz bar invites guests to gather and mingle, it's the perfect spot for hosting memorable evenings with loved ones. Enjoy the durable epoxy garage floors, a gorgeous laundry room, along with a large cold-storage area, and a charming playhouse for the little ones. The home also features central vac, and the walk-out basement has 10" high basement walls. Every aspect of this home has been thoughtfully designed. This home is zoned R-1, which gives you the option to build a legal ADU or a detached garage/workshop. Square footage figures are provided as a courtesy estimate only and were obtained from Matterport. Buyer is advised to obtain an independent measurement.
Location
State UT
County Utah
Area Pl Grove; Lindon; Orem
Zoning Single-Family
Rooms
Basement Entrance, Full, Walk-Out Access
Main Level Bedrooms 1
Interior
Interior Features Alarm: Fire, Bath: Master, Central Vacuum, Closet: Walk-In, Den/Office, Disposal, French Doors, Great Room, Oven: Double, Range: Gas, Vaulted Ceilings, Video Door Bell(s)
Cooling Central Air
Flooring Carpet, Tile
Fireplaces Number 1
Equipment Hot Tub, Window Coverings
Fireplace true
Window Features Drapes,Shades
Appliance Ceiling Fan, Microwave, Range Hood, Water Softener Owned
Laundry Electric Dryer Hookup, Gas Dryer Hookup
Exterior
Exterior Feature Balcony, Basement Entrance, Double Pane Windows, Entry (Foyer), Patio: Covered, Porch: Open, Walkout
Garage Spaces 3.0
Utilities Available Natural Gas Connected, Electricity Connected, Sewer Connected, Sewer: Public, Water Connected
Waterfront No
View Y/N Yes
View Lake, Mountain(s), Valley
Roof Type Asphalt
Present Use Single Family
Topography Corner Lot, Curb & Gutter, Fenced: Full, Road: Paved, Secluded Yard, Sidewalks, Sprinkler: Auto-Full, Terrain: Hilly, View: Lake, View: Mountain, View: Valley
Accessibility Ground Level, Single Level Living
Porch Covered, Porch: Open
Total Parking Spaces 9
Private Pool false
Building
Lot Description Corner Lot, Curb & Gutter, Fenced: Full, Road: Paved, Secluded, Sidewalks, Sprinkler: Auto-Full, Terrain: Hilly, View: Lake, View: Mountain, View: Valley
Faces East
Story 3
Sewer Sewer: Connected, Sewer: Public
Structure Type Stone,Stucco,Cement Siding
New Construction No
Construction Status Blt./Standing
Schools
Elementary Schools Central
Middle Schools Oak Canyon
High Schools Pleasant Grove
School District Alpine
Others
Senior Community No
Tax ID 34-610-0131
Ownership Agent Owned
Security Features Fire Alarm
Acceptable Financing Cash, Conventional, FHA
Horse Property No
Listing Terms Cash, Conventional, FHA
Financing Cash
Read Less Info
Want to know what your home might be worth? Contact us for a FREE valuation!

Our team is ready to help you sell your home for the highest possible price ASAP
Bought with KW WESTFIELD

"My job is to find and attract mastery-based agents to the office, protect the culture, and make sure everyone is happy! "






