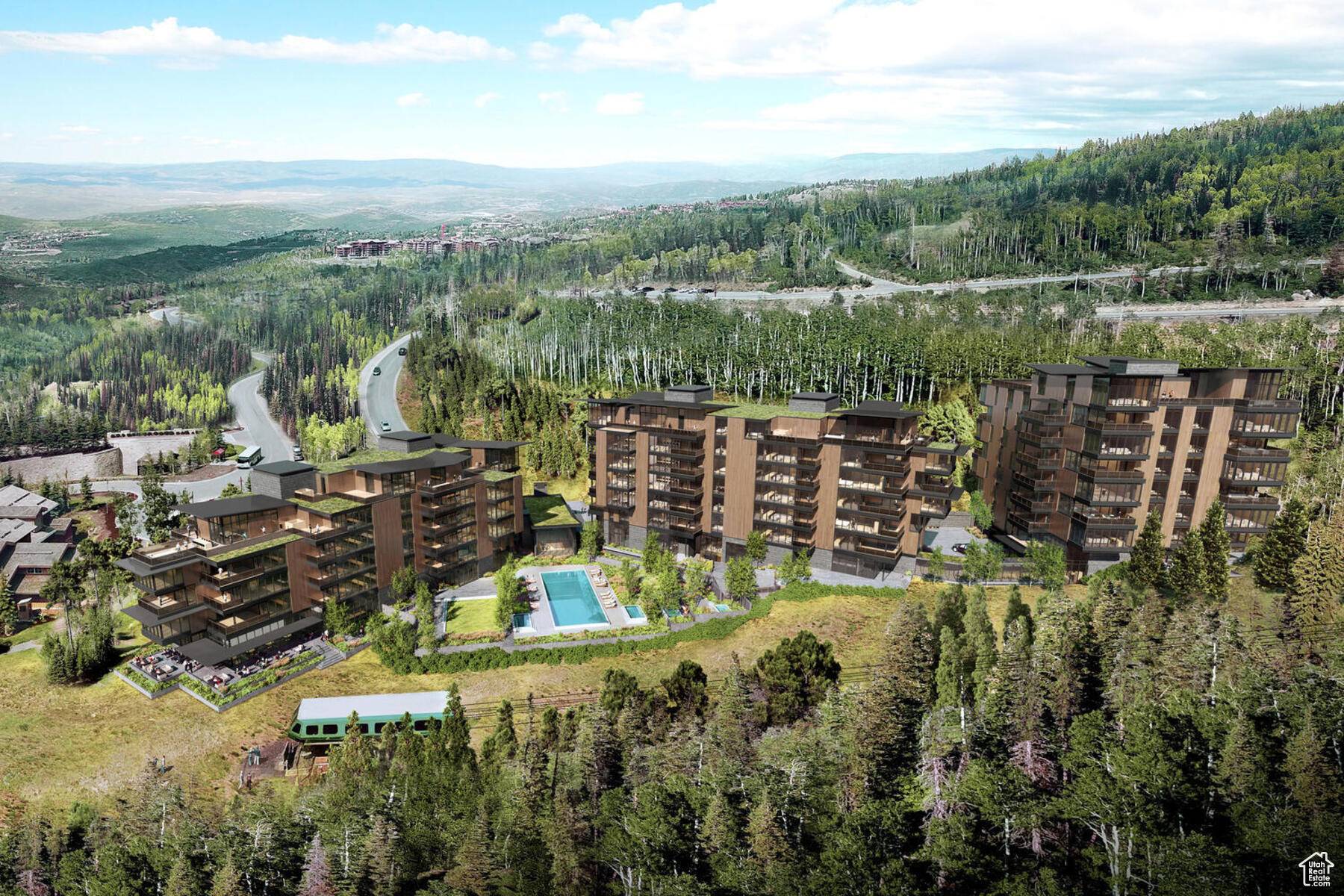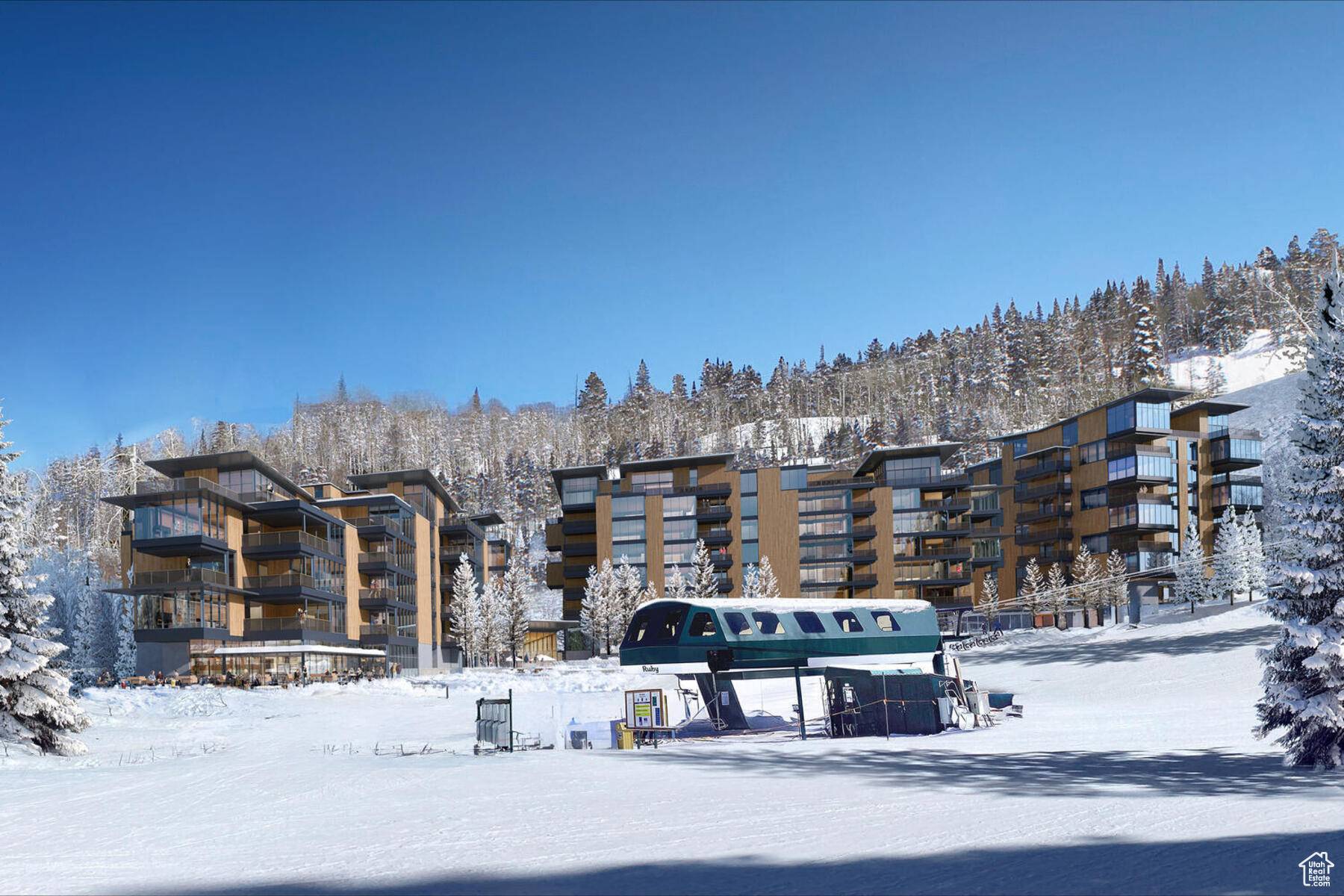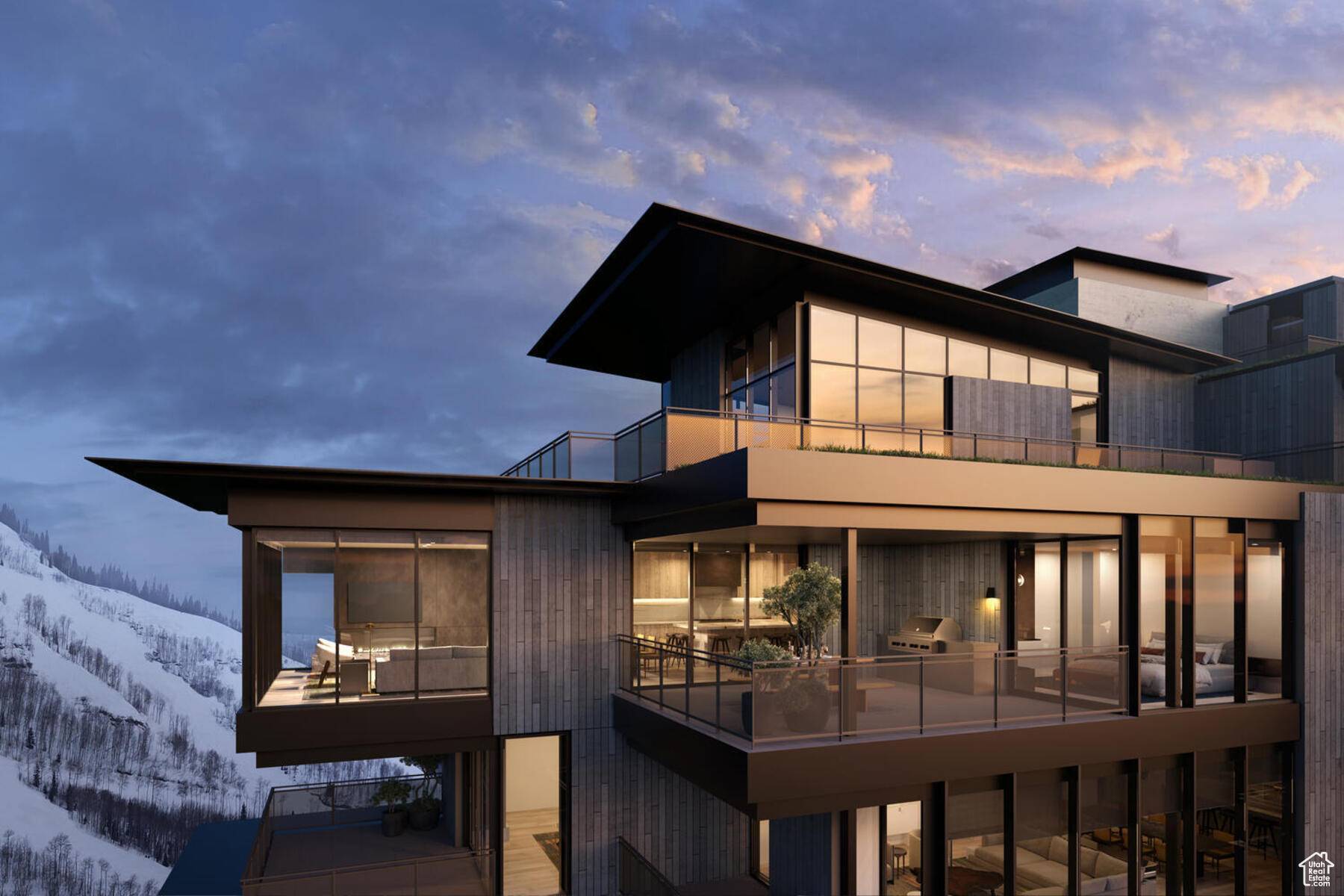5 Beds
6 Baths
4,180 SqFt
5 Beds
6 Baths
4,180 SqFt
Key Details
Property Type Condo
Sub Type Condominium
Listing Status Pending
Purchase Type For Sale
Square Footage 4,180 sqft
Price per Sqft $1,788
Subdivision Sommet Blanc
MLS Listing ID 1980374
Style Condo; High Rise
Bedrooms 5
Full Baths 5
Three Quarter Bath 1
Construction Status Und. Const.
HOA Fees $62,700/ann
HOA Y/N Yes
Abv Grd Liv Area 4,180
Annual Tax Amount $74,000
Lot Dimensions 0.0x0.0x0.0
Property Sub-Type Condominium
Property Description
Location
State UT
County Summit
Area Park City; Deer Valley
Zoning Multi-Family
Rooms
Basement None
Primary Bedroom Level Floor: 1st
Master Bedroom Floor: 1st
Main Level Bedrooms 5
Interior
Interior Features Alarm: Fire, Bar: Dry, Bath: Sep. Tub/Shower, Den/Office, Disposal, Gas Log, Range: Gas, Range/Oven: Built-In, Granite Countertops
Heating Forced Air, Gas: Central
Cooling Central Air
Flooring Carpet, Hardwood, Tile
Fireplaces Number 2
Fireplaces Type Insert
Inclusions Dryer, Fireplace Insert, Freezer, Microwave, Range, Range Hood, Refrigerator, Washer, Water Softener: Own, Window Coverings
Equipment Fireplace Insert, Window Coverings
Fireplace Yes
Window Features Shades
Appliance Dryer, Freezer, Microwave, Range Hood, Refrigerator, Washer, Water Softener Owned
Exterior
Exterior Feature Balcony, Secured Building, Secured Parking
Garage Spaces 1.0
Pool Heated, In Ground, With Spa
Utilities Available Natural Gas Connected, Electricity Connected, Sewer Connected, Sewer: Public, Water Connected
Amenities Available Biking Trails, Concierge, Controlled Access, Fire Pit, Fitness Center, Insurance, On Site Security, Management, Pool, Sewer Paid, Snow Removal, Spa/Hot Tub, Trash, Water
View Y/N Yes
View Mountain(s)
Roof Type Metal
Present Use Residential
Topography Road: Paved, Terrain, Flat, Terrain: Mountain, Terrain: Steep Slope, View: Mountain
Handicap Access Accessible Elevator Installed, Single Level Living
Total Parking Spaces 1
Private Pool Yes
Building
Lot Description Road: Paved, Terrain: Mountain, Terrain: Steep Slope, View: Mountain
Story 1
Sewer Sewer: Connected, Sewer: Public
Water Culinary
Structure Type Concrete,Cement Siding,Metal Siding
New Construction Yes
Construction Status Und. Const.
Schools
Elementary Schools Mcpolin
Middle Schools Treasure Mt
High Schools Park City
School District Park City
Others
HOA Fee Include Insurance,Sewer,Trash,Water
Senior Community No
Tax ID SBC-C201
Monthly Total Fees $62, 700
Acceptable Financing Cash, Conventional
Listing Terms Cash, Conventional
Virtual Tour https://u.listvt.com/mls/167959081
"My job is to find and attract mastery-based agents to the office, protect the culture, and make sure everyone is happy! "






