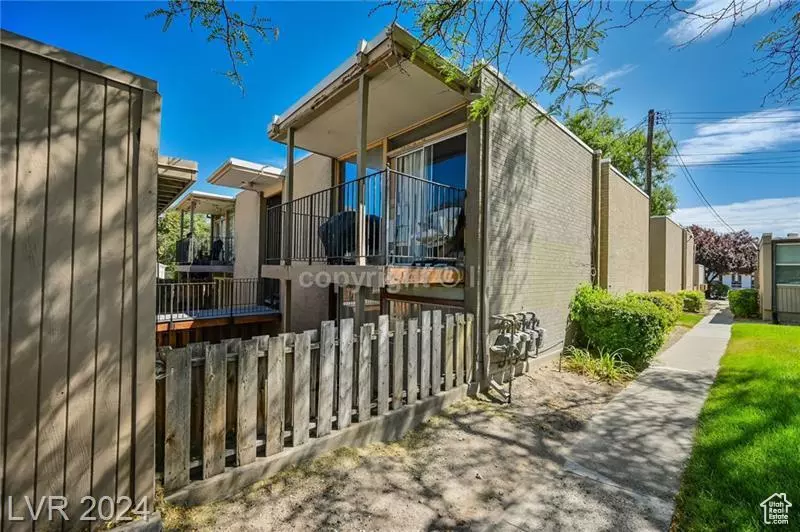
2 Beds
1 Bath
875 SqFt
2 Beds
1 Bath
875 SqFt
Key Details
Property Type Condo
Sub Type Condominium
Listing Status Active
Purchase Type For Sale
Square Footage 875 sqft
Price per Sqft $262
Subdivision Rose
MLS Listing ID 2015840
Style Condo; Top Level
Bedrooms 2
Full Baths 1
Construction Status Blt./Standing
HOA Fees $171/mo
HOA Y/N Yes
Abv Grd Liv Area 875
Year Built 1975
Annual Tax Amount $1,200
Lot Dimensions 0.0x0.0x0.0
Property Description
Location
State UT
County Salt Lake
Area Magna; Taylrsvl; Wvc; Slc
Zoning Multi-Family
Rooms
Basement None
Primary Bedroom Level Floor: 1st
Master Bedroom Floor: 1st
Main Level Bedrooms 2
Interior
Interior Features Disposal, Range/Oven: Free Stdng.
Heating Electric, Forced Air
Cooling Evaporative Cooling
Flooring Carpet, Laminate, Linoleum
Inclusions Dryer, Range, Refrigerator, Washer, Window Coverings
Equipment Window Coverings
Fireplace No
Window Features Blinds,Drapes
Appliance Dryer, Refrigerator, Washer
Laundry Electric Dryer Hookup
Exterior
Exterior Feature Deck; Covered, Double Pane Windows
Carport Spaces 1
Utilities Available Natural Gas Connected, Electricity Connected, Sewer Connected, Sewer: Public, Water Connected
Amenities Available Maintenance, Pet Rules, Pets Permitted, Playground, Sewer Paid, Snow Removal, Trash, Water
Waterfront No
View Y/N No
Roof Type Flat,Tar/Gravel
Present Use Residential
Topography Road: Paved, Terrain, Flat
Total Parking Spaces 1
Private Pool false
Building
Lot Description Road: Paved
Story 1
Sewer Sewer: Connected, Sewer: Public
Water Culinary
Structure Type Frame,Cement Siding
New Construction No
Construction Status Blt./Standing
Schools
Elementary Schools David Gourley
Middle Schools John F. Kennedy
High Schools Hunter
School District Granite
Others
HOA Fee Include Maintenance Grounds,Sewer,Trash,Water
Senior Community No
Tax ID 21-06-431-014
Monthly Total Fees $171
Acceptable Financing Cash, Conventional
Listing Terms Cash, Conventional

"My job is to find and attract mastery-based agents to the office, protect the culture, and make sure everyone is happy! "






