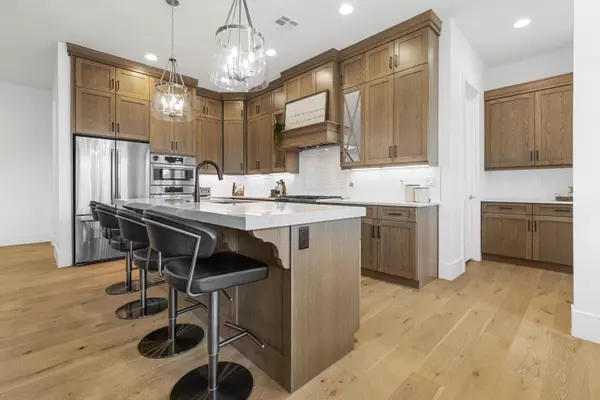
6 Beds
5 Baths
4,272 SqFt
6 Beds
5 Baths
4,272 SqFt
Key Details
Property Type Single Family Home
Sub Type Single Family Residence
Listing Status Pending
Purchase Type For Sale
Square Footage 4,272 sqft
Price per Sqft $268
Subdivision Moorland Park
MLS Listing ID 24-253610
Bedrooms 6
Full Baths 5
Abv Grd Liv Area 2,520
Originating Board Washington County Board of REALTORS®
Year Built 2019
Annual Tax Amount $6,795
Tax Year 2024
Lot Size 0.350 Acres
Acres 0.35
Property Description
Location
State UT
County Washington
Area Greater St. George
Zoning Residential
Rooms
Master Bedroom 1st Floor
Dining Room No
Interior
Heating Natural Gas
Cooling Central Air, None
Fireplaces Number 1
Inclusions Wired for Cable, Window, Double Pane, Window Coverings, Water Softner, Owned, Walk-in Closet(s), Sprinkler, Part, Sprinkler, Auto, Smart Wiring, Range Hood, Patio, Covered, Oven/Range, Built-in, Microwave, Landscaped, Partial, Fenced, Partial, Disposal, Dishwasher, Ceiling, Vaulted, Ceiling Fan(s), Bath, Sep Tub/Shwr
Fireplace Yes
Exterior
Exterior Feature Sprinkler, Man-Part
Garage Attached, Extra Depth, Extra Height, Garage Door Opener, RV Garage, See Remarks
Garage Spaces 3.0
Community Features Sidewalks
Utilities Available Sewer Available, Dixie Power, Culinary, City, Electricity Connected, Natural Gas Connected
View Y/N Yes
View Mountain(s)
Roof Type Metal,Tile
Street Surface Paved
Building
Lot Description Corner Lot, Curbs & Gutters, Terrain, Flat, Level
Story 2
Water Culinary
Structure Type Shingle Siding,Rock,Stucco
New Construction No
Schools
School District Crimson Cliffs High


"My job is to find and attract mastery-based agents to the office, protect the culture, and make sure everyone is happy! "






