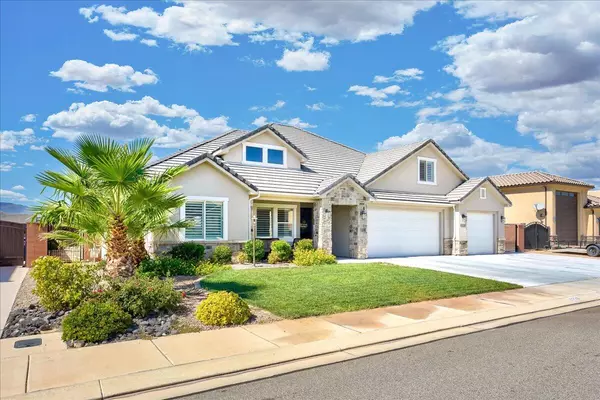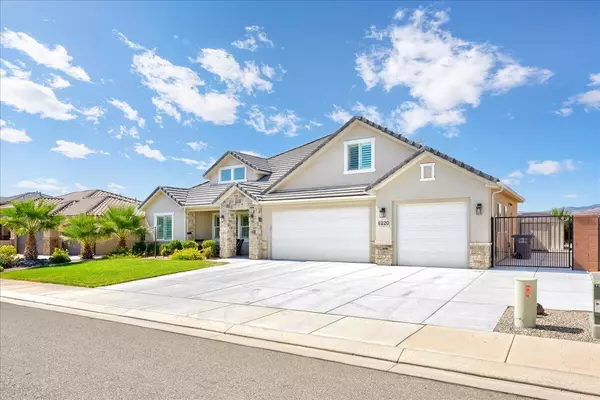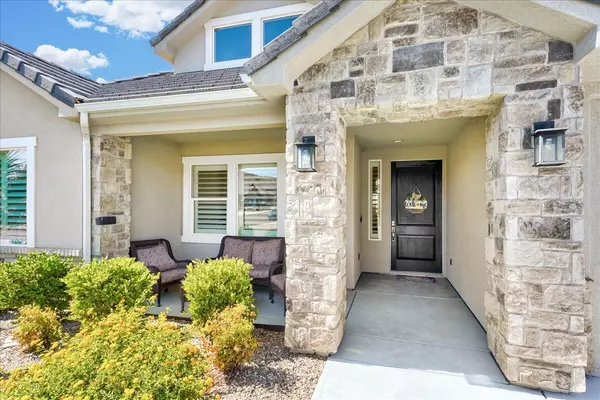
4 Beds
3.5 Baths
2,611 SqFt
4 Beds
3.5 Baths
2,611 SqFt
Key Details
Property Type Single Family Home
Sub Type Single Family Residence
Listing Status Active
Purchase Type For Sale
Square Footage 2,611 sqft
Price per Sqft $258
Subdivision Desert Heights
MLS Listing ID 24-255023
Bedrooms 4
Full Baths 3
Abv Grd Liv Area 2,218
Originating Board Washington County Board of REALTORS®
Year Built 2018
Annual Tax Amount $2,220
Tax Year 2023
Lot Size 9,583 Sqft
Acres 0.22
Property Description
In addition to the main living area, the home features an upstairs bonus family room. This versatile space is perfect for a playroom, home theater, or secondary lounge area, offering extra room for relaxation and entertainment.
The generously sized primary bedroom serves as a peaceful retreat, complete with large windows that offer ample natural light and serene views of the backyard. The primary ensuite is a luxurious escape, featuring a freestanding soaking tub that invites relaxation after a long day, as well as a large walk-in shower. The dual-sink vanity provides ample storage with contemporary white cabinetry and elegant lighting, giving the space a spa-like feel.
Stepping outside, you will find a private and beautifully landscaped backyard with a lush, green lawn framed by easy-care plants and shrubs. The covered patio provides the perfect space for outdoor dining and lounging, whether you are hosting a barbecue or enjoying a quiet morning. The low-maintenance landscaping and privacy wall ensure both beauty and seclusion.
Additionally, this home is located in the Dixie Power service area, known for its affordable rates, adding even more value to this incredible property. With the perfect blend of luxury and practicality, this home is designed for comfortable living with a touch of elegance in every room.
Location
State UT
County Washington
Area Greater St. George
Zoning Residential
Direction From Southern Parkway/UT-7 head E, Take exit 6 for Desert Canyons Parkway, Turn right onto Desert Canyons Parkway, Turn right onto Deserts Edge Dr, At the traffic circle, continue straight to stay on Deserts Edge Dr, Turn right onto Barrel Roll Dr, Barrel Roll Dr turns left and becomes Awestruck Wy, home will be on the right.
Rooms
Master Bedroom 1st Floor
Dining Room No
Interior
Heating Natural Gas
Cooling Central Air, None
Inclusions Window Coverings, Walk-in Closet(s), Storage Shed(s), Sprinkler, Full, Sprinkler, Auto, Patio, Covered, Oven/Range, Freestnd, Outdoor Lighting, Microwave, Landscaped, Full, Fenced, Full, Disposal, Dishwasher, Ceiling Fan(s), Bath, Sep Tub/Shwr
Exterior
Garage Attached
Garage Spaces 3.0
Community Features Sidewalks
Utilities Available Sewer Available, Dixie Power, Culinary, City, Electricity Connected, Natural Gas Connected
View Y/N Yes
View Mountain(s)
Roof Type Tile
Street Surface Paved
Building
Lot Description Curbs & Gutters, Terrain, Flat, Level
Story 1
Foundation Slab
Water Culinary
Structure Type Rock,Stucco
New Construction No
Schools
School District Desert Hills High


"My job is to find and attract mastery-based agents to the office, protect the culture, and make sure everyone is happy! "






