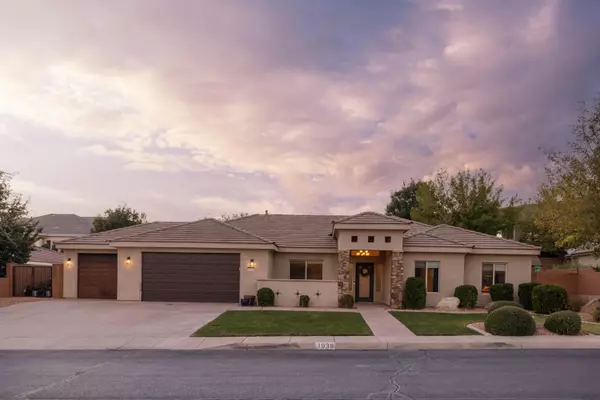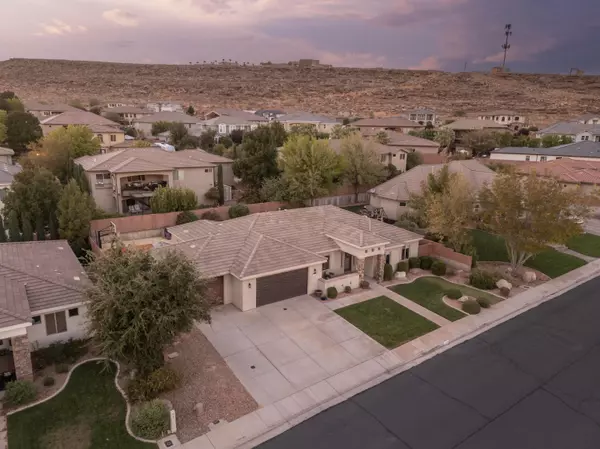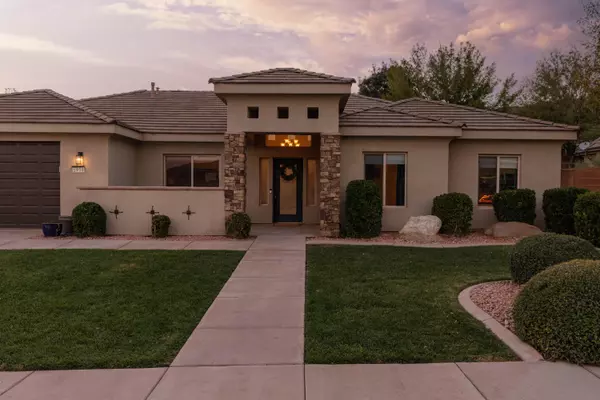4 Beds
2.5 Baths
2,170 SqFt
4 Beds
2.5 Baths
2,170 SqFt
Key Details
Property Type Single Family Home
Sub Type Single Family Residence
Listing Status Pending
Purchase Type For Sale
Square Footage 2,170 sqft
Price per Sqft $294
Subdivision Serenity Hills
MLS Listing ID 24-255649
Bedrooms 4
Full Baths 2
Abv Grd Liv Area 2,170
Originating Board Washington County Board of REALTORS®
Year Built 2006
Annual Tax Amount $2,472
Tax Year 2023
Lot Size 10,018 Sqft
Acres 0.23
Property Description
Location
State UT
County Washington
Area Greater St. George
Zoning Residential
Direction Take River Rd south to 2450 South, turn left on 2450 South, Turn left on 2580 S (last street on the left hand side) turn right on 2000 S then left on 2660 home is on the left hand side.
Rooms
Master Bedroom 1st Floor
Dining Room No
Interior
Interior Features See Remarks
Heating Natural Gas
Cooling Central Air
Fireplaces Number 1
Inclusions Window, Double Pane, Window Coverings, Water Softner, Owned, Storage Shed(s), Sprinkler, Full, Sprinkler, Auto, Refrigerator, Patio, Covered, Oven/Range, Freestnd, Outdoor Lighting, Microwave, Landscaped, Full, Jetted Tub, Fenced, Full, Disposal, Dishwasher, Central Vac Plumbed, Ceiling Fan(s), Bath, Sep Tub/Shwr
Fireplace Yes
Exterior
Parking Features Attached, Extra Depth, Garage Door Opener
Garage Spaces 3.0
Community Features Sidewalks
Utilities Available Sewer Available, Dixie Power, Culinary, City, Natural Gas Connected
View Y/N Yes
View Mountain(s)
Roof Type Tile
Street Surface Paved
Building
Lot Description Curbs & Gutters, Secluded, Terrain, Flat, Level
Story 1
Foundation Slab
Water Culinary
Structure Type Rock,Stucco
New Construction No
Schools
School District Crimson Cliffs High

"My job is to find and attract mastery-based agents to the office, protect the culture, and make sure everyone is happy! "






