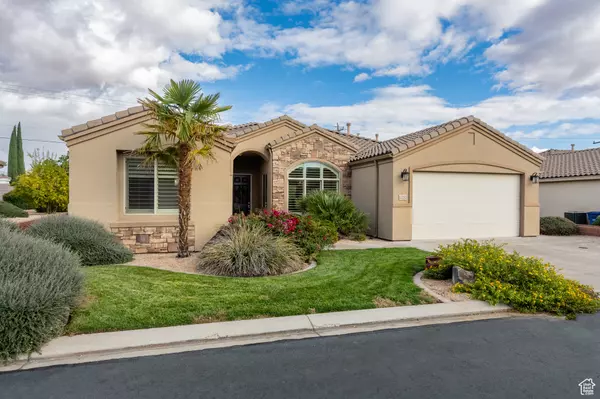
4 Beds
3 Baths
1,840 SqFt
4 Beds
3 Baths
1,840 SqFt
Key Details
Property Type Single Family Home
Sub Type Single Family Residence
Listing Status Active
Purchase Type For Sale
Square Footage 1,840 sqft
Price per Sqft $320
Subdivision Ventana At Green Spring Villages 2
MLS Listing ID 2032179
Style Rambler/Ranch
Bedrooms 4
Full Baths 3
Construction Status Blt./Standing
HOA Fees $170/mo
HOA Y/N Yes
Abv Grd Liv Area 1,840
Year Built 2004
Annual Tax Amount $1,832
Lot Size 7,840 Sqft
Acres 0.18
Lot Dimensions 0.0x0.0x0.0
Property Description
Location
State UT
County Washington
Area Washington
Zoning Single-Family
Rooms
Basement None, Slab
Primary Bedroom Level Floor: 1st
Master Bedroom Floor: 1st
Main Level Bedrooms 4
Interior
Interior Features Bath: Sep. Tub/Shower, Closet: Walk-In, Disposal, Mother-in-Law Apt.
Heating Gas: Central
Cooling Central Air
Flooring See Remarks
Inclusions Ceiling Fan, Microwave, Range, Range Hood, Refrigerator, Water Softener: Own, Window Coverings
Equipment Window Coverings
Fireplace No
Appliance Ceiling Fan, Microwave, Range Hood, Refrigerator, Water Softener Owned
Exterior
Exterior Feature Patio: Open
Garage Spaces 2.0
Pool Gunite, Heated, In Ground, With Spa
Community Features Clubhouse
Amenities Available Clubhouse, Maintenance, Pool, Tennis Court(s)
Waterfront No
View Y/N No
Roof Type Tile
Present Use Single Family
Topography Curb & Gutter, Road: Paved, Sprinkler: Auto-Full, Terrain, Flat
Handicap Access Single Level Living
Porch Patio: Open
Total Parking Spaces 2
Private Pool true
Building
Lot Description Curb & Gutter, Road: Paved, Sprinkler: Auto-Full
Story 1
Water Culinary
Structure Type Stucco
New Construction No
Construction Status Blt./Standing
Schools
Elementary Schools Sandstone
Middle Schools Pine View Middle
High Schools Pine View
School District Washington
Others
HOA Fee Include Maintenance Grounds
Senior Community No
Tax ID W-VGSV-2-37
Monthly Total Fees $170
Acceptable Financing Cash, Conventional, FHA, VA Loan
Listing Terms Cash, Conventional, FHA, VA Loan

"My job is to find and attract mastery-based agents to the office, protect the culture, and make sure everyone is happy! "






