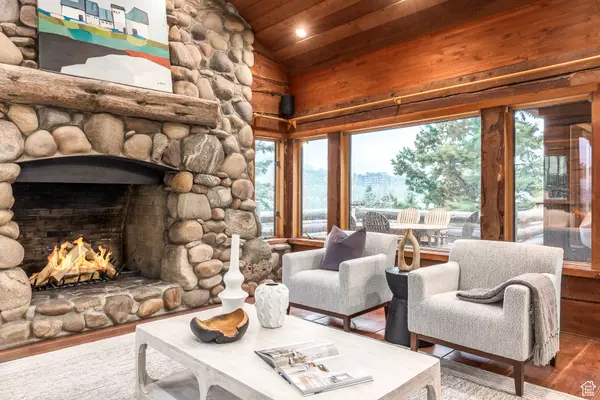
6 Beds
7 Baths
8,063 SqFt
6 Beds
7 Baths
8,063 SqFt
Key Details
Property Type Single Family Home
Sub Type Single Family Residence
Listing Status Active
Purchase Type For Sale
Square Footage 8,063 sqft
Price per Sqft $961
Subdivision The Cottages
MLS Listing ID 2044695
Style Cabin
Bedrooms 6
Full Baths 5
Half Baths 1
Three Quarter Bath 1
Construction Status Blt./Standing
HOA Fees $2,290/ann
HOA Y/N Yes
Abv Grd Liv Area 5,196
Year Built 1991
Annual Tax Amount $27,672
Lot Size 0.510 Acres
Acres 0.51
Lot Dimensions 0.0x0.0x0.0
Property Description
Location
State UT
County Summit
Area Park City; Deer Valley
Zoning Single-Family
Rooms
Basement Daylight
Primary Bedroom Level Floor: 1st, Floor: 2nd, Basement
Master Bedroom Floor: 1st, Floor: 2nd, Basement
Main Level Bedrooms 2
Interior
Interior Features Alarm: Security, Bar: Wet, Bath: Master, Bath: Sep. Tub/Shower, Central Vacuum, Closet: Walk-In, Den/Office, Disposal, Great Room, Jetted Tub, Oven: Double, Oven: Wall, Range: Down Vent, Range: Gas, Range/Oven: Built-In, Vaulted Ceilings
Heating Gas: Radiant, Radiant Floor
Flooring Carpet, Hardwood, Stone
Fireplaces Number 5
Inclusions Alarm System, Dryer, Gas Grill/BBQ, Gazebo, Humidifier, Microwave, Range, Refrigerator, Washer, Water Softener: Own
Equipment Alarm System, Gazebo, Humidifier
Fireplace Yes
Window Features Part
Appliance Dryer, Gas Grill/BBQ, Microwave, Refrigerator, Washer, Water Softener Owned
Laundry Gas Dryer Hookup
Exterior
Exterior Feature Entry (Foyer), Walkout, Patio: Open
Garage Spaces 2.0
Carport Spaces 1
Utilities Available Natural Gas Connected, Electricity Connected, Sewer Connected, Sewer: Public, Water Connected
Waterfront No
View Y/N Yes
View Mountain(s)
Roof Type Asphalt
Present Use Single Family
Topography Road: Paved, Secluded Yard, Sprinkler: Auto-Part, Terrain: Grad Slope, View: Mountain, Wooded
Porch Patio: Open
Total Parking Spaces 3
Private Pool false
Building
Lot Description Road: Paved, Secluded, Sprinkler: Auto-Part, Terrain: Grad Slope, View: Mountain, Wooded
Faces East
Story 3
Sewer Sewer: Connected, Sewer: Public
Water Culinary
Finished Basement 100
Structure Type Stone,Other
New Construction No
Construction Status Blt./Standing
Schools
Elementary Schools Mcpolin
Middle Schools Treasure Mt
High Schools Park City
School District Park City
Others
Senior Community No
Tax ID COT-E-AM
Monthly Total Fees $2, 290
Acceptable Financing Cash
Listing Terms Cash

"My job is to find and attract mastery-based agents to the office, protect the culture, and make sure everyone is happy! "






