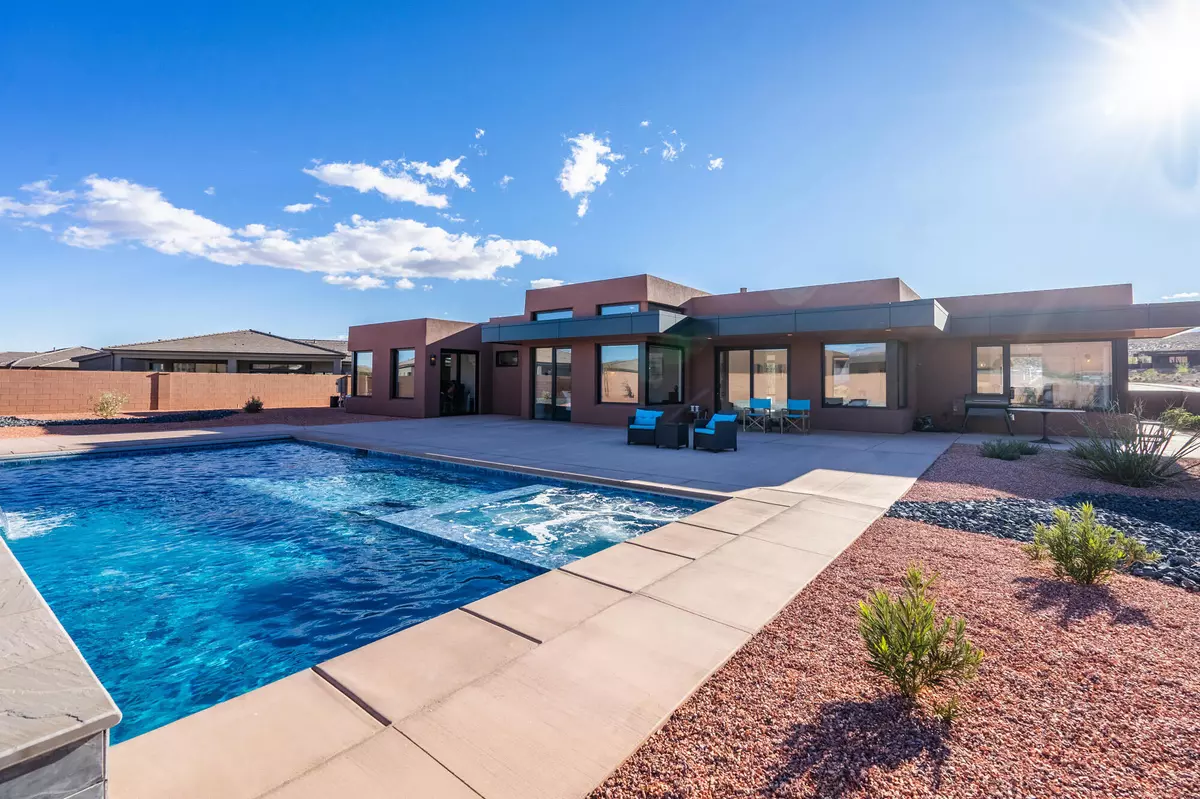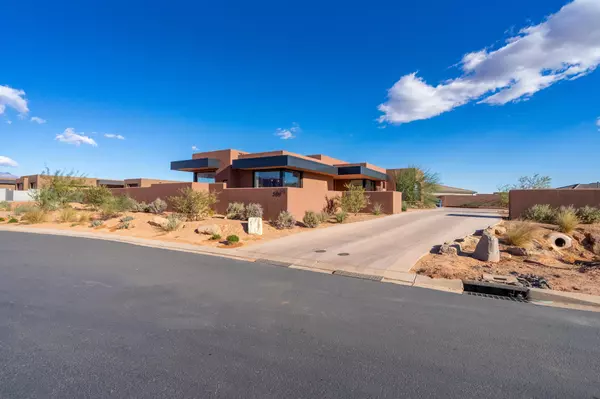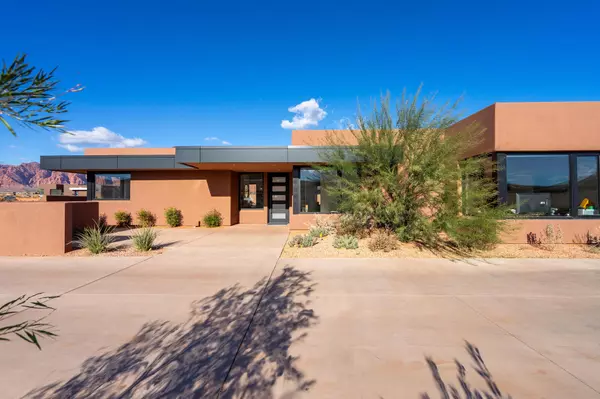
3 Beds
3 Baths
3,092 SqFt
3 Beds
3 Baths
3,092 SqFt
Key Details
Property Type Single Family Home
Sub Type Single Family Residence
Listing Status Active
Purchase Type For Sale
Square Footage 3,092 sqft
Price per Sqft $533
Subdivision Indigo Trails
MLS Listing ID 24-256285
Bedrooms 3
Full Baths 3
HOA Fees $90/mo
Abv Grd Liv Area 3,092
Originating Board Washington County Board of REALTORS®
Year Built 2023
Annual Tax Amount $3,554
Tax Year 2023
Lot Size 0.440 Acres
Acres 0.44
Property Description
Location
State UT
County Washington
Area Greater St. George
Zoning Residential
Direction SANTA CLARA TO IVINS ON OLD HYWAY 91, TO 2ND ROUND ABOUT, TURN LEFT INTO INDIGO TRAILS, TURN LEFT ON WILD INDIGO WAY WHICH TURNS RIGHT ON JUNIPER WAY. HOUSE IS ON THE LEFT.
Rooms
Master Bedroom 1st Floor
Dining Room No
Kitchen true
Interior
Interior Features See Remarks
Heating Electric, See Remarks
Cooling Central Air
Fireplaces Number 1
Inclusions Wired for Cable, Window, Double Pane, Window Coverings, Walk-in Closet(s), Sprinkler, Part, Sprinkler, Full, Sprinkler, Auto, Smart Wiring, Skylight, Second Kitchen, Refrigerator, Range Hood, Plant Shelves, Patio, Covered, Oven/Range, Built-in, Microwave, Landscaped, Full, Hot Tub, Fenced, Partial, Dryer, Disposal, Dishwasher, Ceiling Fan(s), Casita, Bath, Sep Tub/Shwr
Fireplace Yes
Exterior
Garage Attached, Garage Door Opener
Garage Spaces 2.0
Fence Partial
Pool Concrete/Gunite, Fenced, Heated, Hot Tub, In-Ground, Salt Water, See Remarks
Community Features Sidewalks
Utilities Available Sewer Available, Rocky Mountain, Culinary, City, Natural Gas Connected
View Y/N Yes
View City, Mountain(s)
Roof Type Flat
Street Surface Paved
Accessibility Accessible Bedroom, Accessible Closets, Accessible Entrance, Accessible Hallway(s), Accessible Kitchen, Accessible Kitchen Appliances, Accessible Washer/Dryer, Adaptable Bathroom Walls, Customized Wheelchair Accessible
Building
Lot Description Curbs & Gutters, Secluded, Terrain, Flat, Level
Story 1
Foundation Slab
Water Culinary
Structure Type Stucco
New Construction No
Schools
School District Snow Canyon High
Others
HOA Fee Include 90.0


"My job is to find and attract mastery-based agents to the office, protect the culture, and make sure everyone is happy! "






