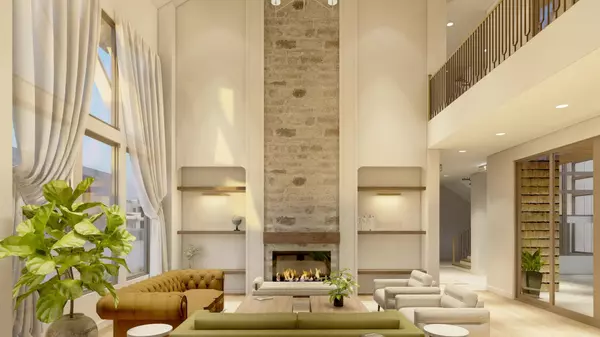9 Beds
11 Baths
10,984 SqFt
9 Beds
11 Baths
10,984 SqFt
Key Details
Property Type Single Family Home
Sub Type Single Family Residence
Listing Status Pending
Purchase Type For Sale
Square Footage 10,984 sqft
Price per Sqft $728
Subdivision Desert Color Resort
MLS Listing ID 25-257883
Bedrooms 9
Full Baths 11
HOA Fees $385/qua
Abv Grd Liv Area 4,863
Originating Board Washington County Board of REALTORS®
Year Built 2025
Annual Tax Amount $4,428
Tax Year 2025
Lot Size 0.270 Acres
Acres 0.27
Property Sub-Type Single Family Residence
Property Description
Sleeping over 52 guests, it's ideal for large family reunions or retreats. High-end finishes throughout add sophistication to every corner. Conveniently access Desert Color's vibrant amenities, including lagoon activities, pickleball courts, and more. Build by Cedar Pointe Homes.
Location
State UT
County Washington
Area Greater St. George
Zoning Residential
Direction See Map.
Rooms
Master Bedroom 1st Floor
Dining Room No
Interior
Heating Natural Gas
Cooling Central Air
Inclusions Window Coverings, Walk-in Closet(s), Theater Room, Sprinkler, Full, Sprinkler, Auto, Sauna, Refrigerator, Range Hood, Patio, Covered, Oven/Range, Built-in, Microwave, Loft, Landscaped, Full, Hot Tub, Fenced, Full, Dryer, Disposal, Dishwasher, Deck, Uncovered, Deck, Covered, Ceiling, Vaulted, Ceiling Fan(s), Bath, Sep Tub/Shwr, Bar, Wet
Fireplace Yes
Exterior
Parking Features Attached
Garage Spaces 4.0
Pool Hot Tub, In-Ground
Community Features Sidewalks
Utilities Available Sewer Available, Culinary, City, Electricity Connected, Natural Gas Connected
View Y/N Yes
View Mountain(s)
Roof Type Flat
Street Surface Paved
Building
Lot Description Curbs & Gutters
Story 3
Foundation Slab
Water Culinary
Structure Type Brick,Stucco
New Construction No
Schools
School District Desert Hills High
Others
HOA Fee Include 385.0
Senior Community No
Acceptable Financing Cash, 1031 Exchange
Listing Terms Cash, 1031 Exchange

"My job is to find and attract mastery-based agents to the office, protect the culture, and make sure everyone is happy! "






