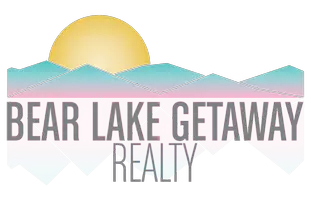5 Beds
6 Baths
6,287 SqFt
5 Beds
6 Baths
6,287 SqFt
Key Details
Property Type Single Family Home
Sub Type Single Family Residence
Listing Status Active
Purchase Type For Sale
Square Footage 6,287 sqft
Price per Sqft $332
MLS Listing ID 2071776
Style Rambler/Ranch
Bedrooms 5
Full Baths 3
Half Baths 1
Three Quarter Bath 2
Construction Status Blt./Standing
HOA Fees $1,200/ann
HOA Y/N Yes
Abv Grd Liv Area 6,287
Year Built 2025
Annual Tax Amount $1
Lot Size 0.650 Acres
Acres 0.65
Lot Dimensions 95.0x143.0x228.0
Property Sub-Type Single Family Residence
Property Description
Location
State ID
County Bear Lake
Area Elko
Zoning Single-Family, Short Term Rental Allowed
Rooms
Basement None
Main Level Bedrooms 2
Interior
Interior Features Alarm: Fire, Bath: Sep. Tub/Shower, Closet: Walk-In, Disposal, Range: Gas, Range/Oven: Built-In, Vaulted Ceilings, Granite Countertops
Heating Forced Air, Gas: Central
Cooling Central Air
Flooring Carpet
Inclusions Ceiling Fan, Microwave, Range, Refrigerator, Storage Shed(s), Washer
Equipment Storage Shed(s)
Fireplace No
Window Features Shades
Appliance Ceiling Fan, Microwave, Refrigerator, Washer
Exterior
Exterior Feature Double Pane Windows, Patio: Covered, Porch: Open
Garage Spaces 4.0
Utilities Available Natural Gas Connected, Electricity Connected, Sewer Connected, Water Connected
Amenities Available Barbecue, Clubhouse, Fire Pit, Gated, Fitness Center, Pets Permitted, Picnic Area, Playground, Pool, Snow Removal, Spa/Hot Tub, Tennis Court(s)
View Y/N Yes
View Lake
Roof Type Asphalt
Present Use Single Family
Topography View: Lake
Porch Covered, Porch: Open
Total Parking Spaces 4
Private Pool No
Building
Lot Description View: Lake
Faces South
Story 3
Sewer Sewer: Connected
Water Culinary
Structure Type Stone,Cement Siding
New Construction No
Construction Status Blt./Standing
Schools
Elementary Schools Paris
Middle Schools Bear Lake
High Schools Bear Lake
School District Bear Lake County
Others
Senior Community No
Tax ID RP713000081900
Monthly Total Fees $1, 200
Acceptable Financing Cash, Conventional, FHA
Listing Terms Cash, Conventional, FHA
"My job is to find and attract mastery-based agents to the office, protect the culture, and make sure everyone is happy! "






