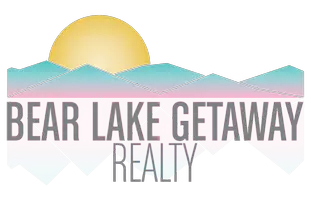5 Beds
4 Baths
2,663 SqFt
5 Beds
4 Baths
2,663 SqFt
Key Details
Property Type Townhouse
Sub Type Townhouse
Listing Status Active
Purchase Type For Sale
Square Footage 2,663 sqft
Price per Sqft $168
Subdivision Gardner Village Subdivision
MLS Listing ID 2083155
Style Townhouse; Row-end
Bedrooms 5
Full Baths 3
Half Baths 1
Construction Status Blt./Standing
HOA Fees $100/mo
HOA Y/N Yes
Abv Grd Liv Area 1,788
Year Built 2022
Annual Tax Amount $2,077
Lot Size 1,742 Sqft
Acres 0.04
Lot Dimensions 0.0x0.0x0.0
Property Sub-Type Townhouse
Property Description
Location
State UT
County Juab
Area Nephi
Zoning Single-Family
Rooms
Basement Full
Interior
Interior Features Closet: Walk-In, Disposal
Heating Forced Air, Gas: Central
Cooling Central Air
Flooring Carpet
Inclusions Microwave, Range, Refrigerator, Window Coverings
Equipment Window Coverings
Fireplace No
Window Features Shades
Appliance Microwave, Refrigerator
Laundry Electric Dryer Hookup
Exterior
Exterior Feature Patio: Covered
Garage Spaces 2.0
Utilities Available Natural Gas Connected, Electricity Connected, Sewer Connected, Water Connected
Amenities Available Pet Rules, Pets Permitted, Playground, Snow Removal
View Y/N Yes
View Mountain(s)
Roof Type Asphalt
Present Use Residential
Topography Curb & Gutter, Sidewalks, Sprinkler: Auto-Full, View: Mountain
Handicap Access Accessible Hallway(s)
Porch Covered
Total Parking Spaces 6
Private Pool No
Building
Lot Description Curb & Gutter, Sidewalks, Sprinkler: Auto-Full, View: Mountain
Faces South
Story 3
Sewer Sewer: Connected
Water Culinary
Finished Basement 100
Structure Type Asphalt,Clapboard/Masonite,Stone
New Construction No
Construction Status Blt./Standing
Schools
Elementary Schools Nebo View
Middle Schools Juab
High Schools Juab
School District Juab
Others
Senior Community No
Tax ID XA00-0819-GV15
Monthly Total Fees $100
Acceptable Financing Cash, Conventional, FHA, VA Loan, USDA Rural Development
Listing Terms Cash, Conventional, FHA, VA Loan, USDA Rural Development
"My job is to find and attract mastery-based agents to the office, protect the culture, and make sure everyone is happy! "






