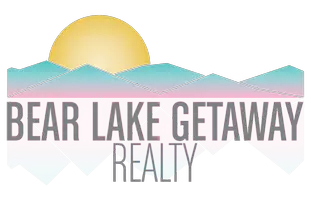5 Beds
4 Baths
2,609 SqFt
5 Beds
4 Baths
2,609 SqFt
OPEN HOUSE
Sat May 17, 11:00am - 1:00pm
Key Details
Property Type Single Family Home
Sub Type Single Family Residence
Listing Status Active
Purchase Type For Sale
Square Footage 2,609 sqft
Price per Sqft $249
Subdivision Daybreak Village
MLS Listing ID 2085205
Style Stories: 2
Bedrooms 5
Full Baths 3
Half Baths 1
Construction Status Blt./Standing
HOA Fees $430/qua
HOA Y/N Yes
Abv Grd Liv Area 1,763
Year Built 2017
Annual Tax Amount $3,017
Lot Size 4,356 Sqft
Acres 0.1
Lot Dimensions 0.0x0.0x0.0
Property Sub-Type Single Family Residence
Property Description
Location
State UT
County Salt Lake
Area Wj; Sj; Rvrton; Herriman; Bingh
Zoning Single-Family
Rooms
Basement Full
Interior
Interior Features Closet: Walk-In, Jetted Tub, Oven: Double, Range: Gas
Heating Gas: Central
Cooling Central Air
Flooring Carpet, Laminate, Tile
Inclusions Dryer, Play Gym, Refrigerator, Washer
Equipment Play Gym
Fireplace No
Window Features Drapes,Shades
Appliance Dryer, Refrigerator, Washer
Exterior
Exterior Feature Porch: Open, Sliding Glass Doors, Patio: Open
Garage Spaces 2.0
Community Features Clubhouse
Utilities Available Natural Gas Connected, Electricity Connected, Sewer Connected, Sewer: Public, Water Connected
Amenities Available Biking Trails, Clubhouse, Fire Pit, Fitness Center, Hiking Trails, Management, Picnic Area, Playground, Pool
View Y/N Yes
View Mountain(s)
Roof Type Asphalt
Present Use Single Family
Topography Road: Paved, Sprinkler: Auto-Full, Terrain, Flat, View: Mountain, Drip Irrigation: Auto-Full
Handicap Access Accessible Hallway(s)
Porch Porch: Open, Patio: Open
Total Parking Spaces 2
Private Pool No
Building
Lot Description Road: Paved, Sprinkler: Auto-Full, View: Mountain, Drip Irrigation: Auto-Full
Story 3
Sewer Sewer: Connected, Sewer: Public
Water Culinary
Finished Basement 100
Structure Type Cement Siding
New Construction No
Construction Status Blt./Standing
Schools
Elementary Schools Bastian
Middle Schools Copper Mountain
High Schools Herriman
School District Jordan
Others
Senior Community No
Tax ID 26-23-179-002
Monthly Total Fees $430
Acceptable Financing Cash, Conventional, FHA, VA Loan
Listing Terms Cash, Conventional, FHA, VA Loan
Virtual Tour https://sites.densleyfilmandphoto.com/sites/rxkrlkq/unbranded
"My job is to find and attract mastery-based agents to the office, protect the culture, and make sure everyone is happy! "






