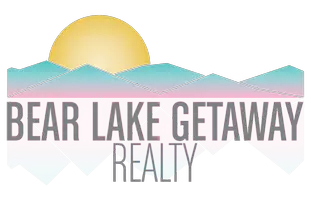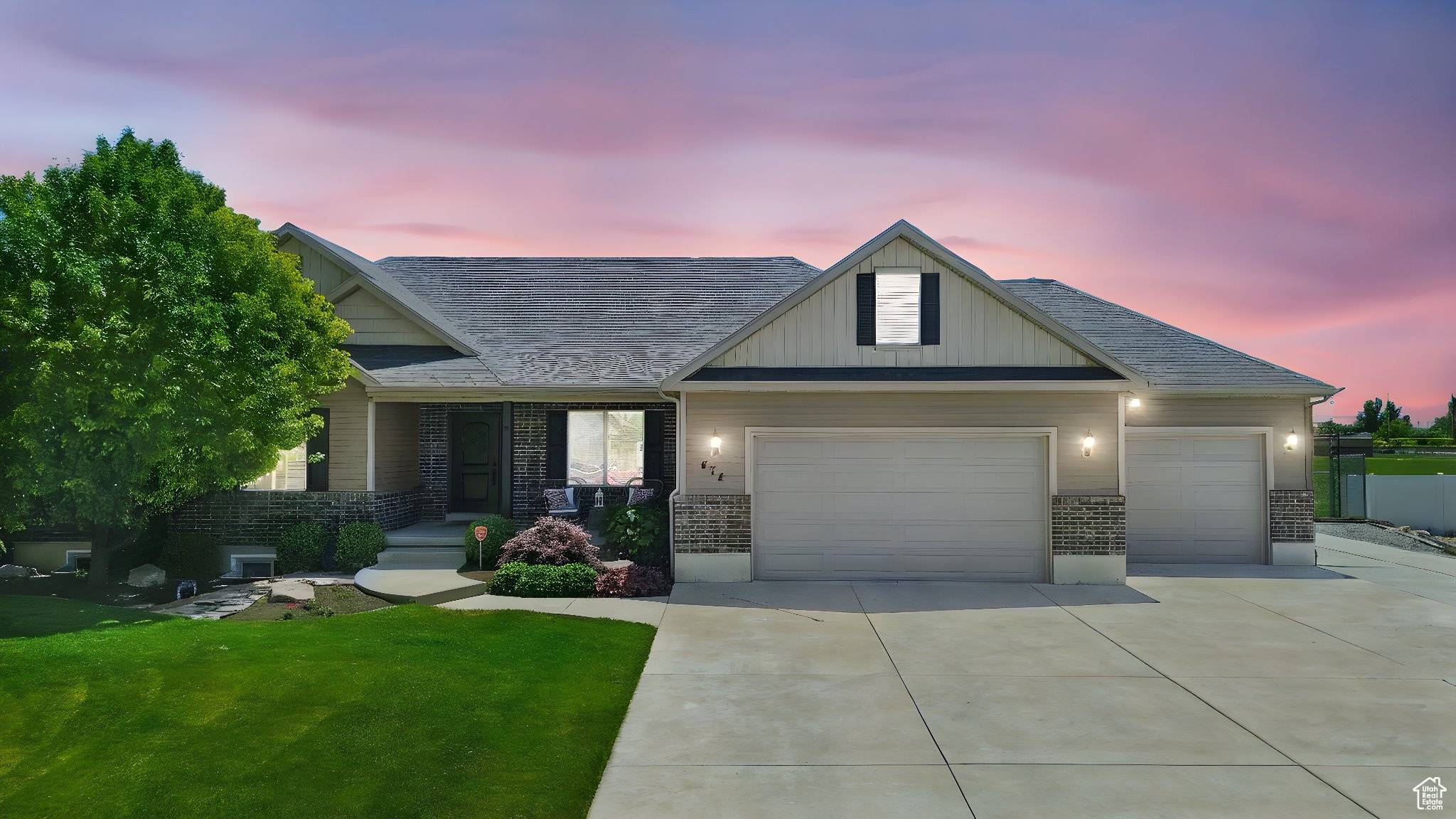6 Beds
3 Baths
4,164 SqFt
6 Beds
3 Baths
4,164 SqFt
OPEN HOUSE
Tue Jun 10, 5:00pm - 8:00pm
Sat Jun 21, 10:00am - 1:00pm
Key Details
Property Type Single Family Home
Sub Type Single Family Residence
Listing Status Active
Purchase Type For Sale
Square Footage 4,164 sqft
Price per Sqft $190
Subdivision Emerald Cove Subdivision
MLS Listing ID 2090410
Style Rambler/Ranch
Bedrooms 6
Full Baths 3
Construction Status Blt./Standing
HOA Y/N No
Abv Grd Liv Area 2,023
Year Built 2009
Annual Tax Amount $3,311
Lot Size 0.330 Acres
Acres 0.33
Lot Dimensions 0.0x0.0x0.0
Property Sub-Type Single Family Residence
Property Description
Location
State UT
County Cache
Area Smithfield; Amalga; Hyde Park
Zoning Single-Family
Rooms
Other Rooms Workshop
Basement Daylight
Main Level Bedrooms 3
Interior
Interior Features Bath: Primary, Bath: Sep. Tub/Shower, Closet: Walk-In, Den/Office, Disposal, French Doors, Gas Log, Great Room, Kitchen: Second, Range: Gas, Range/Oven: Free Stdng., Vaulted Ceilings, Granite Countertops, Theater Room
Heating Forced Air, Gas: Central
Cooling Central Air
Flooring Carpet, Laminate, Tile
Fireplaces Type Insert
Inclusions Basketball Standard, Ceiling Fan, Dryer, Fireplace Insert, Humidifier, Microwave, Range, Refrigerator, Storage Shed(s), Washer, Water Softener: Own, Window Coverings, Workbench, Projector, Video Door Bell(s), Smart Thermostat(s)
Equipment Basketball Standard, Fireplace Insert, Humidifier, Storage Shed(s), Window Coverings, Workbench, Projector
Fireplace No
Window Features Blinds
Appliance Ceiling Fan, Dryer, Microwave, Refrigerator, Washer, Water Softener Owned
Laundry Electric Dryer Hookup, Gas Dryer Hookup
Exterior
Exterior Feature Double Pane Windows, Lighting, Patio: Covered, Patio: Open
Garage Spaces 3.0
Utilities Available Natural Gas Connected, Electricity Connected, Sewer Connected, Water Connected
View Y/N Yes
View Mountain(s), Valley
Roof Type Asphalt,Pitched
Present Use Single Family
Topography Cul-de-Sac, Curb & Gutter, Fenced: Part, Road: Paved, Sidewalks, Sprinkler: Auto-Full, Terrain, Flat, View: Mountain, View: Valley
Handicap Access Accessible Hallway(s)
Porch Covered, Patio: Open
Total Parking Spaces 9
Private Pool No
Building
Lot Description Cul-De-Sac, Curb & Gutter, Fenced: Part, Road: Paved, Sidewalks, Sprinkler: Auto-Full, View: Mountain, View: Valley
Faces North
Story 2
Sewer Sewer: Connected
Water Culinary, Secondary
Finished Basement 100
Structure Type Aluminum
New Construction No
Construction Status Blt./Standing
Schools
Elementary Schools Cedar Ridge
Middle Schools North Cache
High Schools Green Canyon
School District Cache
Others
Senior Community No
Tax ID 04-192-0012
Acceptable Financing Cash, Conventional, FHA
Listing Terms Cash, Conventional, FHA
Virtual Tour https://iframe.videodelivery.net/646f7f666b940971b6b447a41c085108
"My job is to find and attract mastery-based agents to the office, protect the culture, and make sure everyone is happy! "






