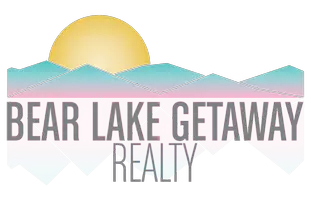3 Beds
3 Baths
1,491 SqFt
3 Beds
3 Baths
1,491 SqFt
OPEN HOUSE
Sat Jun 28, 11:00am - 1:00pm
Key Details
Property Type Townhouse
Sub Type Townhouse
Listing Status Active
Purchase Type For Sale
Square Footage 1,491 sqft
Price per Sqft $281
Subdivision Sleepy Ridge
MLS Listing ID 2094634
Style Stories: 2
Bedrooms 3
Full Baths 2
Half Baths 1
Construction Status Blt./Standing
HOA Fees $135
HOA Y/N Yes
Abv Grd Liv Area 1,491
Year Built 2013
Annual Tax Amount $1,852
Lot Size 1,306 Sqft
Acres 0.03
Lot Dimensions 0.0x0.0x0.0
Property Sub-Type Townhouse
Property Description
Location
State UT
County Utah
Area Orem; Provo; Sundance
Zoning Single-Family
Rooms
Basement None
Interior
Interior Features Bath: Primary, Closet: Walk-In, Disposal, Jetted Tub, Kitchen: Updated, Vaulted Ceilings, Granite Countertops
Heating Gas: Central
Cooling Central Air
Flooring Carpet, Tile
Inclusions Dryer, Microwave, Range, Refrigerator, Washer
Fireplace No
Window Features Blinds
Appliance Dryer, Microwave, Refrigerator, Washer
Laundry Electric Dryer Hookup
Exterior
Exterior Feature Double Pane Windows, Lighting, Patio: Covered
Garage Spaces 2.0
Utilities Available Natural Gas Connected, Electricity Connected, Sewer Connected, Sewer: Public, Water Connected
Amenities Available Insurance, Maintenance, Pets Permitted, Snow Removal
View Y/N No
Roof Type Asphalt
Present Use Residential
Topography Fenced: Part, Road: Paved, Sprinkler: Auto-Full, Adjacent to Golf Course, Drip Irrigation: Auto-Full
Porch Covered
Total Parking Spaces 4
Private Pool No
Building
Lot Description Fenced: Part, Road: Paved, Sprinkler: Auto-Full, Near Golf Course, Drip Irrigation: Auto-Full
Faces West
Story 2
Sewer Sewer: Connected, Sewer: Public
Water Culinary
Structure Type Stone,Stucco
New Construction No
Construction Status Blt./Standing
Schools
Elementary Schools Vineyard
Middle Schools Lakeridge
High Schools Mountain View
School District Alpine
Others
HOA Fee Include Insurance,Maintenance Grounds
Senior Community No
Tax ID 49-734-0215
Monthly Total Fees $135
Acceptable Financing Cash, Conventional, Exchange, FHA, VA Loan
Listing Terms Cash, Conventional, Exchange, FHA, VA Loan
"My job is to find and attract mastery-based agents to the office, protect the culture, and make sure everyone is happy! "






