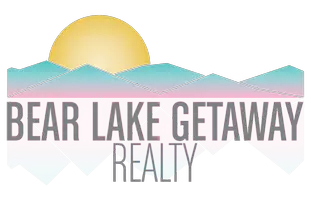3 Beds
2 Baths
1,617 SqFt
3 Beds
2 Baths
1,617 SqFt
Key Details
Property Type Townhouse
Sub Type Townhouse
Listing Status Under Contract
Purchase Type For Sale
Square Footage 1,617 sqft
Price per Sqft $278
Subdivision Chase Lane Village
MLS Listing ID 2094845
Style Townhouse; Row-end
Bedrooms 3
Full Baths 1
Three Quarter Bath 1
Construction Status Blt./Standing
HOA Fees $240/mo
HOA Y/N Yes
Abv Grd Liv Area 1,617
Year Built 1984
Annual Tax Amount $2,428
Lot Size 435 Sqft
Acres 0.01
Lot Dimensions 0.0x0.0x0.0
Property Sub-Type Townhouse
Property Description
Location
State UT
County Davis
Area Bntfl; Nsl; Cntrvl; Wdx; Frmtn
Zoning Single-Family
Rooms
Basement None, Slab
Main Level Bedrooms 1
Interior
Interior Features Closet: Walk-In, Disposal, Floor Drains, Gas Log, Jetted Tub, Oven: Double, Range/Oven: Free Stdng., Vaulted Ceilings, Silestone Countertops
Heating Forced Air, Gas: Central
Cooling Central Air
Flooring Carpet, Laminate, Tile
Fireplaces Number 1
Inclusions Ceiling Fan, Dryer, Microwave, Washer, Window Coverings
Equipment Window Coverings
Fireplace Yes
Window Features Blinds,Plantation Shutters
Appliance Ceiling Fan, Dryer, Microwave, Washer
Laundry Electric Dryer Hookup
Exterior
Exterior Feature Attic Fan, Awning(s), Double Pane Windows, Patio: Covered, Skylights, Sliding Glass Doors, Storm Doors
Garage Spaces 2.0
Utilities Available Natural Gas Connected, Electricity Connected, Sewer Connected, Sewer: Public, Water Connected
Amenities Available Insurance, Maintenance, Pets Permitted, Picnic Area, Playground, Tennis Court(s)
View Y/N Yes
View Mountain(s)
Roof Type Asphalt
Present Use Residential
Topography Curb & Gutter, Fenced: Full, Road: Paved, Sidewalks, Sprinkler: Auto-Full, Terrain, Flat, View: Mountain, Drip Irrigation: Auto-Part
Handicap Access Grip-Accessible Features, Ground Level, Single Level Living
Porch Covered
Total Parking Spaces 2
Private Pool No
Building
Lot Description Curb & Gutter, Fenced: Full, Road: Paved, Sidewalks, Sprinkler: Auto-Full, View: Mountain, Drip Irrigation: Auto-Part
Faces East
Story 2
Sewer Sewer: Connected, Sewer: Public
Water Culinary
Structure Type Brick
New Construction No
Construction Status Blt./Standing
Schools
Elementary Schools Stewart
Middle Schools Centerville
High Schools Viewmont
School District Davis
Others
HOA Fee Include Insurance,Maintenance Grounds
Senior Community No
Tax ID 02-110-0185
Monthly Total Fees $240
Acceptable Financing Cash, Conventional, FHA, VA Loan
Listing Terms Cash, Conventional, FHA, VA Loan
Virtual Tour https://u.listvt.com/mls/198498791
"My job is to find and attract mastery-based agents to the office, protect the culture, and make sure everyone is happy! "






