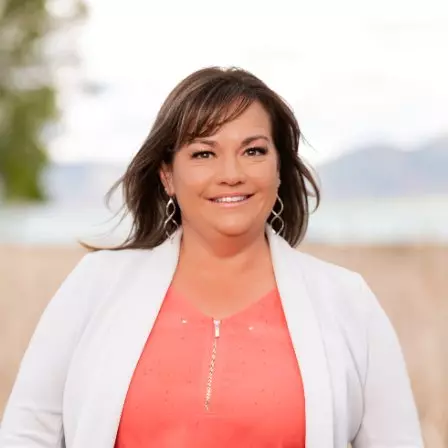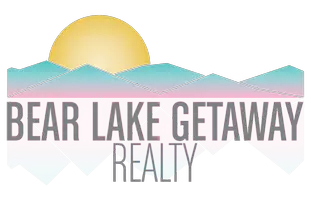$849,900
For more information regarding the value of a property, please contact us for a free consultation.
6 Beds
6 Baths
6,237 SqFt
SOLD DATE : 03/28/2019
Key Details
Property Type Single Family Home
Sub Type Single Family Residence
Listing Status Sold
Purchase Type For Sale
Square Footage 6,237 sqft
Price per Sqft $120
Subdivision Country Lane Estates
MLS Listing ID 1556843
Sold Date 03/28/19
Style Stories: 2
Bedrooms 6
Full Baths 5
Half Baths 1
Construction Status Blt./Standing
HOA Y/N No
Abv Grd Liv Area 3,788
Year Built 2000
Annual Tax Amount $5,748
Lot Size 5.000 Acres
Acres 5.0
Lot Dimensions 0.0x0.0x0.0
Property Sub-Type Single Family Residence
Property Description
**SEE VIDEO TOUR**Large landscaped yard surrounds this spectacular home located on 5 acres in beautiful East Erda. The grand entrance opens next to the elegant formal dinning room, and invites you to the second story with a spiral staircase. Reaching the second floor, the balcony looks over the breathtaking great room below, with 18' floor-to-ceiling windows. Upstairs, there are 3 large bedrooms, two are connected by a Jack-and-Jill bathroom, and the other has a private bathroom. On the main floor, you will find a large master suite, along with a den and separate entry. The inviting family room off the bright kitchen and informal dinning room make this area family-friendly. The majority of the main floor is hardwood. Down the spiral staircase to the recently finished basement, are two bedrooms, 1 full and a 3/4 bathroom. The large, cozy family room is perfect for gatherings. The second kitchen has beautiful granite countertops and a huge island. The large storage room has custom shelving, and this basement has a separate entrance. - Across the patio an amazing separate dwelling can be almost anything you could imagine: office, art studio, salon, home gym, or homeschooling room. This large vaulted space is finished with plenty of natural light and storage with vinyl flooring throughout. The main area encompasses three smaller rooms, in addition to a 3/4 bathroom. Complete with heating and cooling system, plus a new high-efficiency wood burning stove. - The property also boasts a separate stuccoed shed with an automatic garage door, giving you ample storage. That's not all, your animals will enjoy a matching 50' x 60' cinderblock / stucco barn. The building has electricity, 2 extra tall garage doors a tack room / office, can easily be converted into a large garage. This acreage is perfectly landscaped from top to bottom making it a move-in ready dream home. Square footage figures are provided as a courtesy estimate only and were obtained from appraisal . Buyer is advised to obtain an independent measurement.
Location
State UT
County Tooele
Area Grantsville; Tooele; Erda; Stanp
Zoning Single-Family
Rooms
Other Rooms Workshop
Basement Full
Main Level Bedrooms 1
Interior
Interior Features Bath: Primary, Bath: Sep. Tub/Shower, Closet: Walk-In, Den/Office, Disposal, French Doors, Gas Log, Great Room, Range: Countertop, Range: Down Vent, Vaulted Ceilings
Heating Forced Air, Gas: Central
Cooling Central Air
Flooring Carpet, Hardwood, Tile
Fireplaces Number 3
Fireplaces Type Insert
Equipment Alarm System, Basketball Standard, Fireplace Insert, Storage Shed(s), Window Coverings
Fireplace true
Window Features Blinds,Drapes,Full,Plantation Shutters
Appliance Ceiling Fan, Microwave, Refrigerator, Satellite Dish, Water Softener Owned
Laundry Electric Dryer Hookup, Gas Dryer Hookup
Exterior
Exterior Feature Barn, Basement Entrance, Bay Box Windows, Double Pane Windows, Entry (Foyer), Horse Property, Out Buildings, Lighting, Porch: Open, Skylights, Walkout
Garage Spaces 3.0
Utilities Available Natural Gas Connected, Electricity Connected, Sewer: Septic Tank, Water Connected
View Y/N Yes
View Lake, Mountain(s), Valley
Roof Type Asphalt
Present Use Single Family
Topography Fenced: Full, Road: Paved, Secluded Yard, Sprinkler: Auto-Full, Terrain: Grad Slope, View: Lake, View: Mountain, View: Valley
Accessibility Ground Level
Porch Porch: Open
Total Parking Spaces 3
Private Pool false
Building
Lot Description Fenced: Full, Road: Paved, Secluded, Sprinkler: Auto-Full, Terrain: Grad Slope, View: Lake, View: Mountain, View: Valley
Faces North
Story 3
Sewer Septic Tank
Water Culinary, Irrigation, Rights: Owned, Well
Solar Panels Owned
Structure Type Stucco
New Construction No
Construction Status Blt./Standing
Schools
Elementary Schools Copper Canyon
Middle Schools Clarke N Johnsen
High Schools Stansbury
School District Tooele
Others
Senior Community No
Tax ID 08-024-E-0013
Acceptable Financing Cash, Conventional, VA Loan
Horse Property Yes
Listing Terms Cash, Conventional, VA Loan
Financing Conventional
Solar Panels Ownership Owned
Read Less Info
Want to know what your home might be worth? Contact us for a FREE valuation!

Our team is ready to help you sell your home for the highest possible price ASAP
Bought with Realtypath, LLC (Cache Valley)
"My job is to find and attract mastery-based agents to the office, protect the culture, and make sure everyone is happy! "






