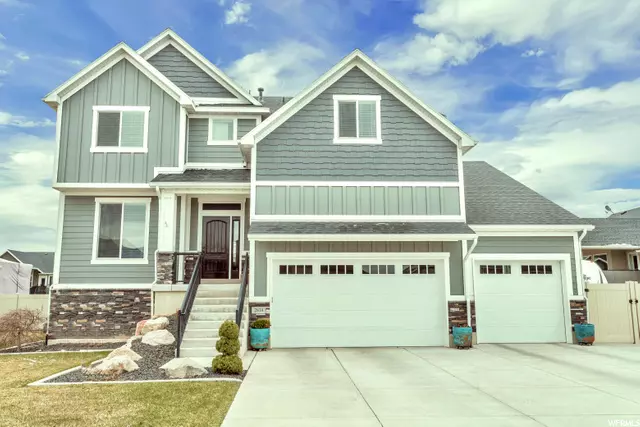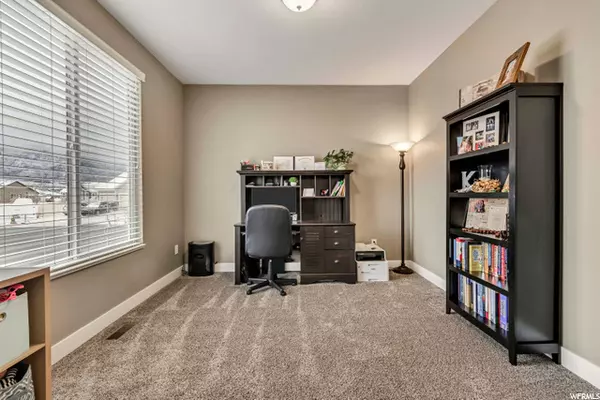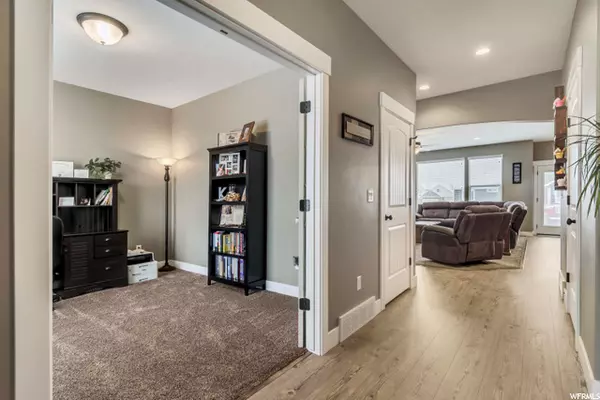$815,000
$799,900
1.9%For more information regarding the value of a property, please contact us for a free consultation.
5 Beds
4 Baths
4,205 SqFt
SOLD DATE : 05/24/2022
Key Details
Sold Price $815,000
Property Type Single Family Home
Sub Type Single Family Residence
Listing Status Sold
Purchase Type For Sale
Square Footage 4,205 sqft
Price per Sqft $193
Subdivision S Curve Estates
MLS Listing ID 1805979
Sold Date 05/24/22
Style Stories: 2
Bedrooms 5
Full Baths 3
Half Baths 1
Construction Status Blt./Standing
HOA Y/N No
Abv Grd Liv Area 2,905
Year Built 2016
Annual Tax Amount $2,620
Lot Size 0.320 Acres
Acres 0.32
Lot Dimensions 0.0x0.0x0.0
Property Description
This spacious two story features a large office with double glass doors, laminate flooring throughout the main level with insets of carpet for warmth and comfort in the living room and office. The home has an open floor plan with a large kitchen island, plenty of dining space to put an extra-long table, staggered wood cabinetry, glass subway backsplash, granite countertops, stainless steel appliances, double wall ovens and built-in microwave, gas range cooktop, composite sink, huge walk in pantry, and lots of can lighting. The main floor also features a guest bathroom, mudroom off the garage, rock fireplace in the living room, lots of windows overlooking the backyard, 10' ceilings, and 3-tone paint. On the landing heading up the stairs is a beautiful decorative bookcase and seating area with views of the mountains and upstairs are four bedrooms, all with walk-in closets, a huge master suite with a soaker tub, one-step shower, double sinks, privacy bath, and large walk-in closet. The basement living area is nice and open with an area plumbed for a future kitchen or bar to potentially have a mother-in-law space or a separate apartment. There is a full bathroom, bedroom, tons of built in storage space, and a walk out to the completely fenced backyard. This home has a 11.5'x16' Covered Trex deck with can lighting and stairs to the yard, a vegetable garden, dual air conditioners, a shed on a concrete pad with built shelving, 50-gallon water heater, water softener, 3 car garage with a sink basin and man door to the yard. There is also about 50' of fenced in RV parking space with a 220 outlet and another 25' of RV parking in the front. All of this and situated in a quiet cul-de-sac, close to schools, parks, commuter access, shopping, dining, and 20 minutes to HAFB.
Location
State UT
County Weber
Area Ogdn; Farrw; Hrsvl; Pln Cty.
Zoning Single-Family
Direction Follow MLS Link
Rooms
Basement Daylight, Full, Walk-Out Access
Primary Bedroom Level Floor: 2nd
Master Bedroom Floor: 2nd
Interior
Interior Features Bath: Master, Bath: Sep. Tub/Shower, Closet: Walk-In, Den/Office, Disposal, Gas Log, Great Room, Oven: Double, Range: Gas, Granite Countertops, Smart Thermostat(s)
Heating Forced Air, Gas: Central
Cooling Central Air
Flooring Carpet, Laminate, Tile
Fireplaces Number 1
Equipment Storage Shed(s), Swing Set, Window Coverings
Fireplace true
Window Features Blinds
Appliance Ceiling Fan, Refrigerator, Satellite Dish, Water Softener Owned
Laundry Electric Dryer Hookup
Exterior
Exterior Feature Basement Entrance, Double Pane Windows, Entry (Foyer), Lighting, Walkout, Patio: Open
Garage Spaces 3.0
Utilities Available Natural Gas Connected, Electricity Connected, Sewer Connected, Sewer: Public, Water Connected
Waterfront No
View Y/N Yes
View Mountain(s)
Roof Type Asphalt
Present Use Single Family
Topography Cul-de-Sac, Curb & Gutter, Fenced: Full, Road: Paved, Sidewalks, Sprinkler: Auto-Full, Terrain, Flat, View: Mountain
Porch Patio: Open
Total Parking Spaces 3
Private Pool false
Building
Lot Description Cul-De-Sac, Curb & Gutter, Fenced: Full, Road: Paved, Sidewalks, Sprinkler: Auto-Full, View: Mountain
Faces East
Story 3
Sewer Sewer: Connected, Sewer: Public
Water Culinary, Secondary
Structure Type Composition,Stone,Stucco
New Construction No
Construction Status Blt./Standing
Schools
Elementary Schools Farr West
Middle Schools Wahlquist
High Schools Fremont
School District Weber
Others
Senior Community No
Tax ID 19-339-0014
Acceptable Financing Cash, Conventional, VA Loan
Horse Property No
Listing Terms Cash, Conventional, VA Loan
Financing Conventional
Read Less Info
Want to know what your home might be worth? Contact us for a FREE valuation!

Our team is ready to help you sell your home for the highest possible price ASAP
Bought with Equity Real Estate

"My job is to find and attract mastery-based agents to the office, protect the culture, and make sure everyone is happy! "






