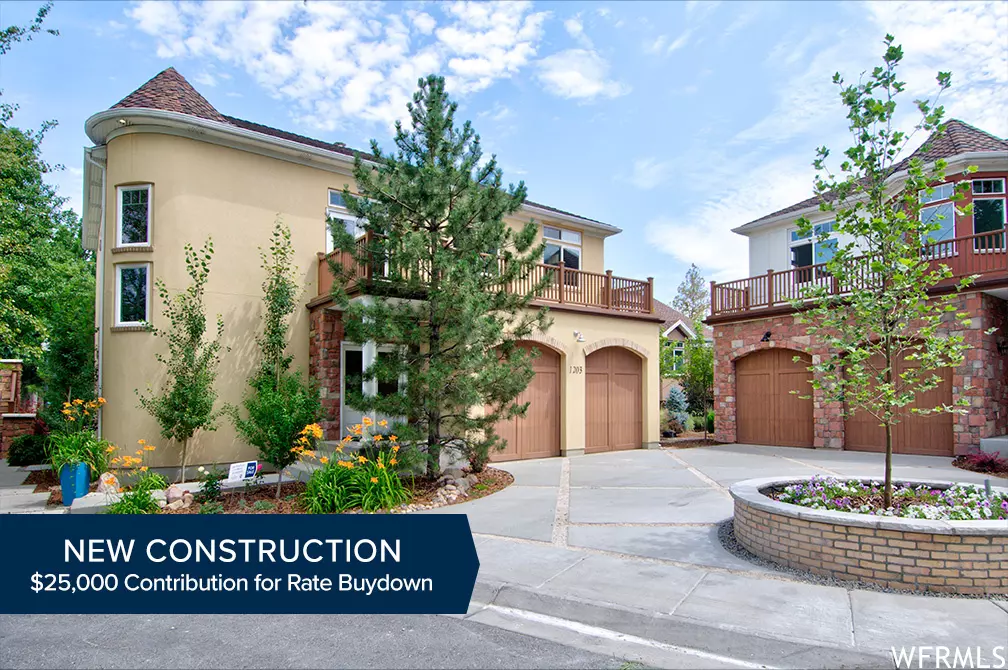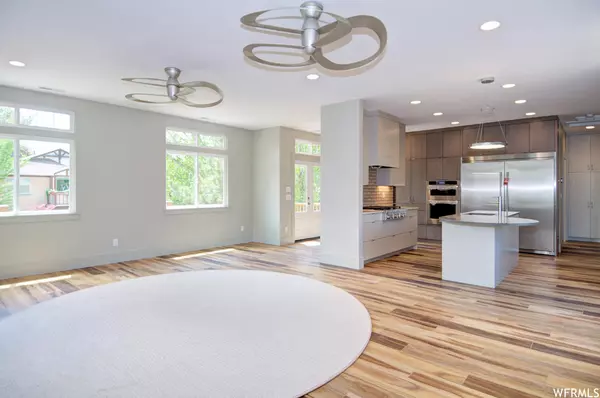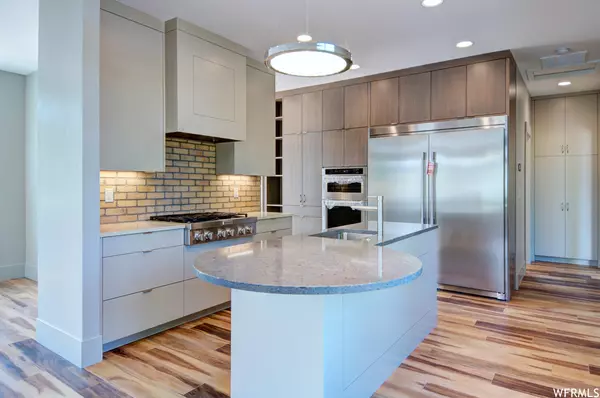$960,000
$1,000,000
4.0%For more information regarding the value of a property, please contact us for a free consultation.
3 Beds
3 Baths
2,933 SqFt
SOLD DATE : 11/03/2023
Key Details
Sold Price $960,000
Property Type Single Family Home
Sub Type Single Family Residence
Listing Status Sold
Purchase Type For Sale
Square Footage 2,933 sqft
Price per Sqft $327
Subdivision Liberty Wells Place
MLS Listing ID 1900159
Sold Date 11/03/23
Style Stories: 2
Bedrooms 3
Full Baths 1
Three Quarter Bath 2
Construction Status Blt./Standing
HOA Fees $295/mo
HOA Y/N Yes
Abv Grd Liv Area 1,993
Year Built 2022
Annual Tax Amount $3,500
Lot Size 1,742 Sqft
Acres 0.04
Lot Dimensions 0.0x0.0x0.0
Property Description
SELLER TO CONTRIBUTE $25,000 TOWARDS A RATE BUY DOWN OR CLOSING COSTS FOR THE BUYER. Move to a brand new home at Liberty Wells Place, the best-kept secret in the city. This highly desirable neighborhood boasts a park-like atmosphere with 13 homes tucked away on a private street. This new single family home has amenities you can't find anywhere else in the area, starting with two composite decks featuring mountain and valley views. The welcoming entryway has a sandstone accent wall and pocket door for privacy when needed. The curved staircase is lit by a gorgeous modern chandelier and accented by an iron and glass stair railing. The well-designed floor plan offers three bedrooms, three bathrooms, a great room, a dining area, a laundry room, and a basement with room to grow. You can prepare delicious meals in the gourmet kitchen equipped with a gas range, stainless steel appliances, a side-by-side fridge & freezer, a wall oven, and a microwave. The kitchen also offers sleek modern cabinetry, a center island, quartz countertops, pendant lighting, and a brick backsplash behind the range. Relax and unwind in the large great room off of the kitchen near the cozy gas fireplace surrounded by a sandstone hearth and contemporary mantel. The luxurious spa-like bathrooms feature clean white solid surface bath surrounds, modern custom cabinetry, quality fixtures, and lighting. Carefully selected upgrades throughout including stone & stucco exterior, tall baseboards, brick window ledge accents, transom accent windows, luxury vinyl plank flooring, designer lighting, ceiling fans, closet organizer systems, french doors, and a natural gas connection on one of the decks. Take advantage of utility cost savings thanks to the energy-efficient windows, 2X6 walls, extra insulation, and zoned heat pump system for cooling and heating. The attached two-car garage has an epoxy coated floor, electric car charging outlet, a hose bib, solid wood doors, and an extra length on the east side bay. The professionally landscaped courtyard garden has a lovely round planter, modern concrete pads, and water-wise chat. Liberty Wells place is located just minutes from Liberty Park, downtown Salt Lake City, the University of Utah, Sugar House, and the Salt Lake International Airport. You can rest easy knowing that the landscape maintenance and snow removal will be handled by the HOA. The builder is still completing some final items, please call for more information. Buyer to verify all. The property tax amount of $3,500 is an estimate only since the completed home has not been assessed yet.
Location
State UT
County Salt Lake
Area Salt Lake City; So. Salt Lake
Zoning Single-Family
Direction Enter Liberty Wells Place off of Edith Ave between 300 and 400 East. Please park on Edith Ave.
Rooms
Basement Full
Primary Bedroom Level Floor: 1st, Floor: 2nd
Master Bedroom Floor: 1st, Floor: 2nd
Main Level Bedrooms 2
Interior
Interior Features Bath: Master, Closet: Walk-In, Disposal, Gas Log, Great Room, Oven: Wall, Range: Gas
Heating Heat Pump
Cooling Heat Pump
Flooring Carpet, Vinyl
Fireplaces Number 1
Fireplaces Type Insert
Equipment Fireplace Insert
Fireplace true
Appliance Ceiling Fan, Microwave, Range Hood, Refrigerator
Exterior
Exterior Feature Double Pane Windows, Entry (Foyer), Porch: Open
Garage Spaces 2.0
Utilities Available Natural Gas Connected, Electricity Connected, Sewer Connected, Sewer: Public, Water Connected
Amenities Available Cable TV, Pet Rules, Pets Permitted, Sewer Paid, Snow Removal, Trash
Waterfront No
View Y/N Yes
View Mountain(s), Valley
Roof Type Asphalt
Present Use Single Family
Topography Cul-de-Sac, Curb & Gutter, Road: Paved, Sprinkler: Auto-Part, View: Mountain, View: Valley, Drip Irrigation: Auto-Part
Porch Porch: Open
Total Parking Spaces 2
Private Pool false
Building
Lot Description Cul-De-Sac, Curb & Gutter, Road: Paved, Sprinkler: Auto-Part, View: Mountain, View: Valley, Drip Irrigation: Auto-Part
Faces South
Story 3
Sewer Sewer: Connected, Sewer: Public
Water Culinary
Structure Type Brick,Stone,Stucco
New Construction No
Construction Status Blt./Standing
Schools
Elementary Schools Liberty
Middle Schools Clayton
High Schools East
School District Salt Lake
Others
HOA Name Total HOA Solutions
HOA Fee Include Cable TV,Sewer,Trash
Senior Community No
Tax ID 16-07-451-036
Acceptable Financing Cash, Conventional
Horse Property No
Listing Terms Cash, Conventional
Financing Conventional
Read Less Info
Want to know what your home might be worth? Contact us for a FREE valuation!

Our team is ready to help you sell your home for the highest possible price ASAP
Bought with Century 21 Everest

"My job is to find and attract mastery-based agents to the office, protect the culture, and make sure everyone is happy! "






