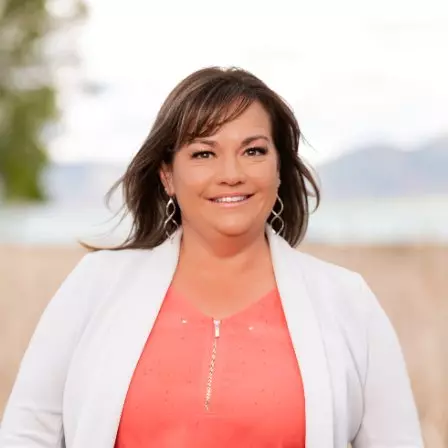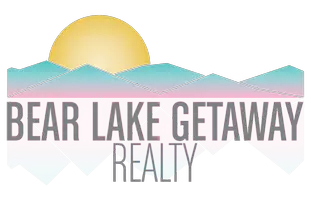$800,000
For more information regarding the value of a property, please contact us for a free consultation.
5 Beds
3 Baths
2,945 SqFt
SOLD DATE : 01/09/2024
Key Details
Property Type Single Family Home
Sub Type Single Family Residence
Listing Status Sold
Purchase Type For Sale
Square Footage 2,945 sqft
Price per Sqft $271
Subdivision Wasatch Hills
MLS Listing ID 1966632
Sold Date 01/09/24
Style Tri/Multi-Level
Bedrooms 5
Full Baths 1
Half Baths 1
Three Quarter Bath 1
Construction Status Blt./Standing
HOA Y/N No
Abv Grd Liv Area 2,190
Year Built 1958
Annual Tax Amount $3,932
Lot Size 8,276 Sqft
Acres 0.19
Lot Dimensions 0.0x0.0x0.0
Property Sub-Type Single Family Residence
Property Description
This stunning East Millcreek/Olympus Cove property features an incredible location with breathtaking views, spacious living areas, large bedrooms, mid-century charm and a private, tranquil yard. Located on a picturesque tree-lined street, this home is just minutes away from downtown Salt Lake, the University of Utah, and Millcreek Canyon, providing easy access to shopping, dining, entertainment, and world-class skiing. Call today to schedule your private showing.
Location
State UT
County Salt Lake
Area Salt Lake City; Ft Douglas
Zoning Single-Family
Rooms
Basement Walk-Out Access
Primary Bedroom Level Floor: 2nd
Master Bedroom Floor: 2nd
Main Level Bedrooms 1
Interior
Interior Features Bar: Dry, Disposal, Floor Drains, French Doors, Oven: Double, Oven: Gas, Range: Gas, Smart Thermostat(s)
Heating Gas: Central
Cooling Central Air
Flooring Carpet, Hardwood, Laminate, Linoleum
Fireplaces Number 2
Equipment Window Coverings, Workbench
Fireplace true
Window Features Blinds,Drapes
Appliance Ceiling Fan, Trash Compactor, Microwave, Range Hood, Refrigerator, Water Softener Owned
Exterior
Exterior Feature Basement Entrance, Double Pane Windows, Patio: Covered
Garage Spaces 2.0
Utilities Available Natural Gas Connected, Electricity Connected, Sewer Connected, Sewer: Public, Water Connected
View Y/N Yes
View Mountain(s)
Roof Type Asphalt
Present Use Single Family
Topography Cul-de-Sac, Fenced: Full, Road: Paved, Secluded Yard, Sprinkler: Auto-Full, View: Mountain, Drip Irrigation: Auto-Part
Porch Covered
Total Parking Spaces 2
Private Pool false
Building
Lot Description Cul-De-Sac, Fenced: Full, Road: Paved, Secluded, Sprinkler: Auto-Full, View: Mountain, Drip Irrigation: Auto-Part
Story 3
Sewer Sewer: Connected, Sewer: Public
Water Culinary
Structure Type Brick
New Construction No
Construction Status Blt./Standing
Schools
Elementary Schools Eastwood
Middle Schools Wasatch
High Schools Skyline
School District Granite
Others
Senior Community No
Tax ID 16-36-102-003
Acceptable Financing Cash, Conventional, FHA, VA Loan
Horse Property No
Listing Terms Cash, Conventional, FHA, VA Loan
Financing Conventional
Read Less Info
Want to know what your home might be worth? Contact us for a FREE valuation!

Our team is ready to help you sell your home for the highest possible price ASAP
Bought with Century 21 Everest
"My job is to find and attract mastery-based agents to the office, protect the culture, and make sure everyone is happy! "






