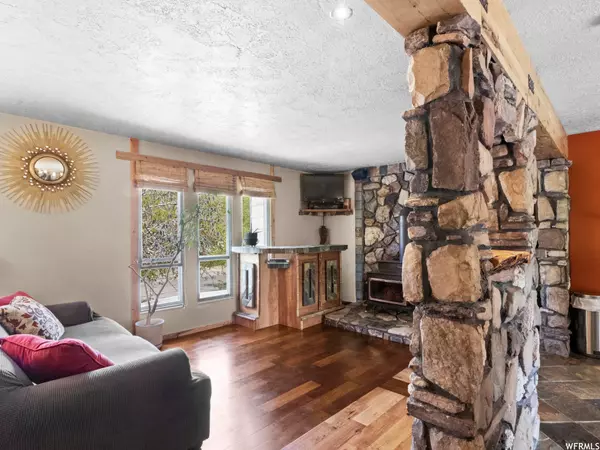$552,000
$559,000
1.3%For more information regarding the value of a property, please contact us for a free consultation.
4 Beds
4 Baths
2,284 SqFt
SOLD DATE : 02/22/2024
Key Details
Sold Price $552,000
Property Type Single Family Home
Sub Type Single Family Residence
Listing Status Sold
Purchase Type For Sale
Square Footage 2,284 sqft
Price per Sqft $241
Subdivision Orchard Park
MLS Listing ID 1970549
Sold Date 02/22/24
Style Split-Entry/Bi-Level
Bedrooms 4
Full Baths 4
Construction Status Blt./Standing
HOA Y/N No
Abv Grd Liv Area 1,184
Year Built 1975
Annual Tax Amount $2,900
Lot Size 10,890 Sqft
Acres 0.25
Lot Dimensions 0.0x0.0x0.0
Property Description
Enjoy your own mountain river & hot spring adventure right out the back gate. **This property comes with river access from easement.** This one-of-a-kind, 4 bedroom (plus office), 4 bathroom split-level on a quarter acre backs up to the trails and hot springs that make Ogden Canyon such a popular Airbnb destination. The 1975 home underwent extensive renovations to create a green modern-mountain home. Emphasis was placed on creating more space to entertain while bringing the outdoors inside using sustainable nature-based materials. Experience an updated open floor plan upstairs framed in Utah stone columns that flows into the luxury kitchen showcasing custom hickory cabinetry and reclaimed material from local historic buildings. Rock flooring throughout the home is durable and low-maintenance, and the extensive stonework utilizes passive solar heating and cooling. To further keep utility costs down, both levels (and garage) have wood-fueled stoves and windows have been updated throughout the home. Downstairs, you'll find a second spacious kitchen, den, and 2 bedrooms with attached bathrooms to complete the lower mother-in-law lockout. A separate entrance in the backyard for the downstairs preserves privacy for both living spaces, making it a great option for renting short- or long-term. (This property may qualify for the new ADU code allowing the income to be counted towards the mortgage. Check with your lender.) Outside has plenty of space for an RV next to the garage, and the cooling shade of the two mature walnut trees out front. Step into the backyard through the side gate, sit around the fire pit and listen to the river rush on behind you. Minutes from hot springs and the River Parkway leading to growing downtown, don't miss out on this unique mountain home!!! **Seller may consider short term seller financing with 20% down, 30-year amortization payment with balance due in 2 years.** With great house hacking potential, a pre-plumbed and drafted over-the-garage addition yet to be realized, and the Ogden River as your backyard.
Location
State UT
County Weber
Area Ogdn; Farrw; Hrsvl; Pln Cty.
Zoning Single-Family
Rooms
Other Rooms Workshop
Basement Daylight, Full, Walk-Out Access
Main Level Bedrooms 2
Interior
Interior Features Bath: Master, Den/Office, Disposal, Floor Drains, French Doors, Great Room, Kitchen: Second, Kitchen: Updated, Mother-in-Law Apt., Range: Gas, Range/Oven: Free Stdng., Low VOC Finishes, Granite Countertops, Video Camera(s)
Heating Gas: Central, Wood, Passive Solar
Cooling Central Air, Passive Solar
Flooring Hardwood, Stone, Cork
Fireplaces Number 3
Fireplaces Type Fireplace Equipment, Insert
Equipment Fireplace Equipment, Fireplace Insert, Storage Shed(s), Window Coverings, Wood Stove, Workbench
Fireplace true
Window Features Blinds,Drapes
Appliance Ceiling Fan, Dryer, Gas Grill/BBQ, Microwave, Range Hood, Refrigerator, Washer, Water Softener Owned
Laundry Electric Dryer Hookup, Gas Dryer Hookup
Exterior
Exterior Feature Basement Entrance, Bay Box Windows, Double Pane Windows, Out Buildings, Lighting, Porch: Open, Sliding Glass Doors, Triple Pane Windows, Walkout, Patio: Open
Garage Spaces 2.0
Utilities Available Natural Gas Connected, Electricity Connected, Sewer Connected, Sewer: Public, Water Connected
Waterfront No
View Y/N Yes
View Mountain(s)
Roof Type Aluminum,Pvc,Rubber
Present Use Single Family
Topography See Remarks, Curb & Gutter, Fenced: Full, Secluded Yard, Sidewalks, Sprinkler: Auto-Part, Terrain, Flat, Terrain: Grad Slope, View: Mountain, Drip Irrigation: Auto-Part, Pervious Paving
Accessibility Accessible Hallway(s), Accessible Kitchen Appliances
Porch Porch: Open, Patio: Open
Total Parking Spaces 2
Private Pool false
Building
Lot Description See Remarks, Curb & Gutter, Fenced: Full, Secluded, Sidewalks, Sprinkler: Auto-Part, Terrain: Grad Slope, View: Mountain, Drip Irrigation: Auto-Part, Pervious Paving
Story 2
Sewer Sewer: Connected, Sewer: Public
Water Culinary
Structure Type Aluminum,Brick
New Construction No
Construction Status Blt./Standing
Schools
Elementary Schools Horace Mann
Middle Schools Mound Fort
High Schools Ben Lomond
School District Ogden
Others
Senior Community No
Tax ID 13-145-0013
Acceptable Financing Cash, Conventional, Exchange, FHA, Seller Finance, VA Loan
Horse Property No
Listing Terms Cash, Conventional, Exchange, FHA, Seller Finance, VA Loan
Financing Conventional
Read Less Info
Want to know what your home might be worth? Contact us for a FREE valuation!

Our team is ready to help you sell your home for the highest possible price ASAP
Bought with KW Success Keller Williams Realty (North Ogden)

"My job is to find and attract mastery-based agents to the office, protect the culture, and make sure everyone is happy! "






