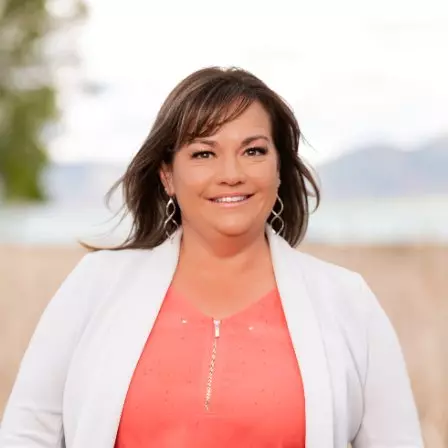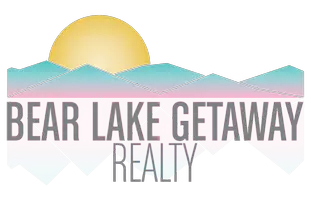$999,900
For more information regarding the value of a property, please contact us for a free consultation.
4 Beds
3 Baths
3,822 SqFt
SOLD DATE : 04/16/2024
Key Details
Property Type Single Family Home
Sub Type Single Family Residence
Listing Status Sold
Purchase Type For Sale
Square Footage 3,822 sqft
Price per Sqft $257
Subdivision Stoneridge
MLS Listing ID 1904495
Sold Date 04/16/24
Style Rambler/Ranch
Bedrooms 4
Full Baths 3
Construction Status Blt./Standing
HOA Y/N No
Abv Grd Liv Area 2,080
Year Built 2014
Annual Tax Amount $4,087
Lot Size 0.390 Acres
Acres 0.39
Lot Dimensions 0.0x0.0x0.0
Property Sub-Type Single Family Residence
Property Description
2014 Parade of Homes Award winner!! You CAN NOT beat the beautiful views from this custom home!! NEW CARPET THROUGHOUT! Updated Lighting, electric blinds in master and various updates and upgrades throughout the entire house. Nestled in a quiet cul-de-sac in North Ogden, this home is the personal home of award-winning custom builder CF Olsen Homes. You will be blown away by the amazing in-home gym area and relaxing entertaining areas throughout. The 3rd car garage has built-in vacuum, air compressors, tire racks, and is a true retreat with adjoining office. Owner/agent. Call for an appointment.
Location
State UT
County Weber
Area Ogdn; Farrw; Hrsvl; Pln Cty.
Zoning Single-Family
Rooms
Other Rooms Workshop
Basement Daylight
Primary Bedroom Level Floor: 1st
Master Bedroom Floor: 1st
Main Level Bedrooms 3
Interior
Interior Features Bar: Wet, Closet: Walk-In, Den/Office, Disposal, Oven: Double, Range: Countertop, Granite Countertops, Theater Room
Heating Gas: Central
Cooling Central Air
Flooring Carpet, Tile, Concrete
Fireplaces Number 1
Equipment Window Coverings, Projector
Fireplace true
Window Features Blinds,Full
Appliance Ceiling Fan, Microwave, Refrigerator
Laundry Electric Dryer Hookup
Exterior
Exterior Feature Basement Entrance, Double Pane Windows, Entry (Foyer), Sliding Glass Doors, Walkout
Garage Spaces 4.0
Utilities Available Natural Gas Connected, Electricity Connected, Sewer Connected, Water Connected
View Y/N Yes
View Lake, Mountain(s), Valley
Roof Type Asphalt
Present Use Single Family
Topography Cul-de-Sac, Curb & Gutter, Fenced: Full, Sprinkler: Auto-Full, View: Lake, View: Mountain, View: Valley, Drip Irrigation: Auto-Full
Total Parking Spaces 4
Private Pool false
Building
Lot Description Cul-De-Sac, Curb & Gutter, Fenced: Full, Sprinkler: Auto-Full, View: Lake, View: Mountain, View: Valley, Drip Irrigation: Auto-Full
Faces West
Story 2
Sewer Sewer: Connected
Water Culinary, Irrigation
Structure Type Stone,Cement Siding
New Construction No
Construction Status Blt./Standing
Schools
Elementary Schools Bates
Middle Schools North Ogden
High Schools Weber
School District Weber
Others
Senior Community No
Tax ID 16-265-0006
Ownership Agent Owned
Acceptable Financing Cash, Conventional, FHA, VA Loan
Horse Property No
Listing Terms Cash, Conventional, FHA, VA Loan
Financing Conventional
Read Less Info
Want to know what your home might be worth? Contact us for a FREE valuation!

Our team is ready to help you sell your home for the highest possible price ASAP
Bought with NON-MLS
"My job is to find and attract mastery-based agents to the office, protect the culture, and make sure everyone is happy! "






