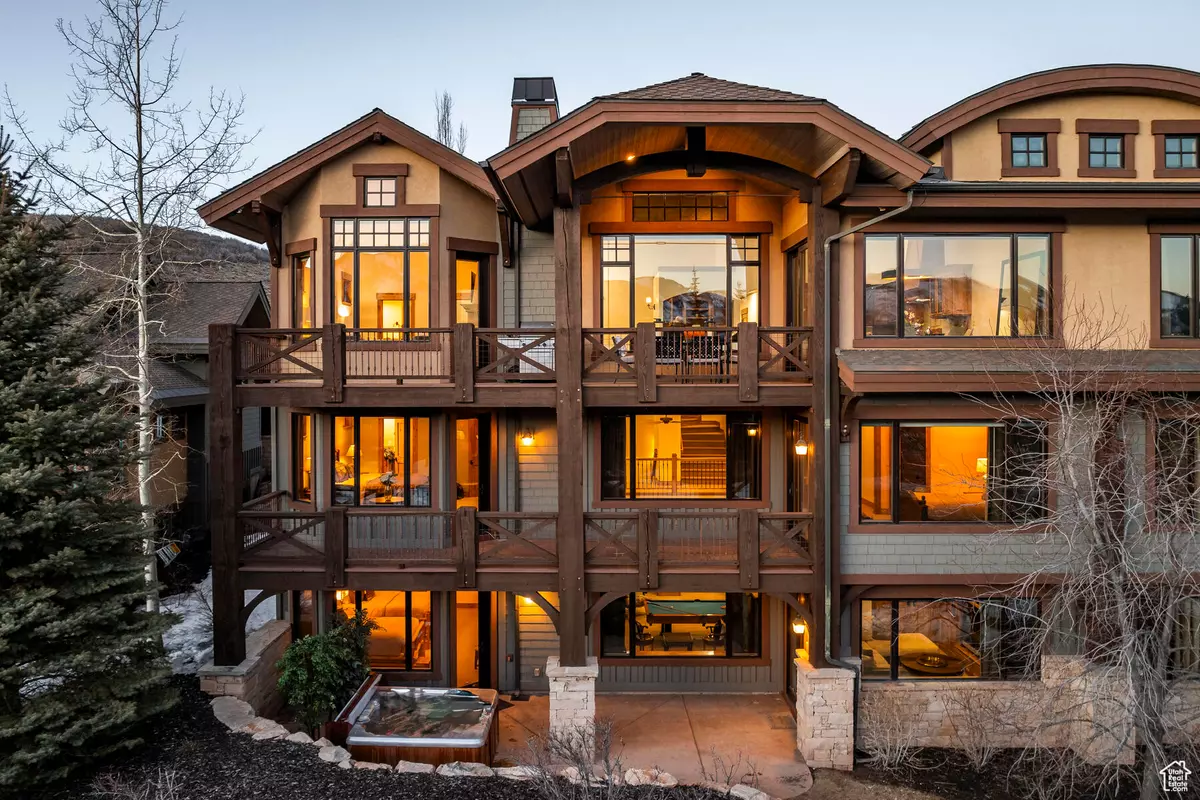$4,500,000
$4,500,000
For more information regarding the value of a property, please contact us for a free consultation.
4 Beds
6 Baths
5,450 SqFt
SOLD DATE : 04/30/2024
Key Details
Sold Price $4,500,000
Property Type Townhouse
Sub Type Townhouse
Listing Status Sold
Purchase Type For Sale
Square Footage 5,450 sqft
Price per Sqft $825
Subdivision Last Sun @The Cove
MLS Listing ID 1987770
Sold Date 04/30/24
Style Other/See Remarks
Bedrooms 4
Full Baths 3
Half Baths 1
Three Quarter Bath 2
Construction Status Blt./Standing
HOA Fees $1,369/qua
HOA Y/N Yes
Abv Grd Liv Area 2,150
Year Built 2006
Annual Tax Amount $10,506
Lot Size 4,791 Sqft
Acres 0.11
Lot Dimensions 0.0x0.0x0.0
Property Description
This coveted front-row residence in Last Sun at the Cove boasts one of the largest floor plans in the community with over 5400 sf, epic ski hill views, and resort-style amenities. From this timelessly designed home, revel in breathtaking, south-facing vistas extending from Bald Mountain, PCMR over to the Canyons. Dramatic ceiling heights, sun-filled floor-to-ceiling windows, natural Alder wood floors, multiple stone gas fireplaces, and a winding staircase complement this mountain modern legacy retreat located in the heart of Park Meadows. The captivating downhill floor plan offers gracious family and entertaining areas and private bedrooms all with ensuite bathrooms. An open European-style kitchen showcases stainless appliances, thick solid-slab granite countertops, a center island bar, and full butler's pantry. The spacious indoor and outdoor living areas flow seamlessly together, creating an inviting atmosphere perfect for entertaining guests or simply unwinding from a fun day outdoors. In addition to the dining and living areas, there are 2 covered outdoor decks and 2 covered patios, a bunk room, a family room with over 20 ft ceilings, a wet bar, and a media area with custom built-ins that add character and warmth to the space. The main level primary bedroom has deck access for morning coffee or sunset cocktails, a fireplace, a luxurious spa-like bathroom, a considerable walk-in closet plus a washer/dryer. The attached oversized 2-car garage with outdoor parking for at least 3 guest cars leads to the spacious windowed mudroom. On the lower level of this remarkable home, unwind in the inviting hot tub, where lush landscaping cared for by the HOA and views create a haven of serenity. This is luxury mountain living at its best with the convenience of a townhome lifestyle and just steps to Park Meadows Country Club. Don't miss this unparalleled chance to own a legacy property that effortlessly blends sophistication, arresting views, and the best of outdoor living.
Location
State UT
County Summit
Area Park City; Deer Valley
Zoning Single-Family
Rooms
Basement Full, Walk-Out Access
Primary Bedroom Level Floor: 1st, Basement
Master Bedroom Floor: 1st, Basement
Main Level Bedrooms 1
Interior
Interior Features Alarm: Fire, Alarm: Security, Bar: Wet, Bath: Master, Bath: Sep. Tub/Shower, Central Vacuum, Closet: Walk-In, Disposal, Gas Log, Great Room, Kitchen: Updated, Oven: Double, Oven: Gas, Range: Down Vent, Range: Gas, Vaulted Ceilings, Granite Countertops, Video Door Bell(s), Video Camera(s)
Heating Electric, Gas: Central
Cooling Central Air
Flooring Carpet, Hardwood, Tile
Fireplaces Number 3
Fireplaces Type Insert
Equipment Alarm System, Fireplace Insert, Hot Tub, Humidifier, Window Coverings
Fireplace true
Window Features Drapes,Full,Shades
Appliance Ceiling Fan, Dryer, Gas Grill/BBQ, Microwave, Range Hood, Refrigerator, Washer, Water Softener Owned
Exterior
Exterior Feature Balcony, Basement Entrance, Deck; Covered, Double Pane Windows, Entry (Foyer), Patio: Covered, Sliding Glass Doors, Walkout
Garage Spaces 2.0
Community Features Clubhouse
Utilities Available Natural Gas Connected, Electricity Connected, Sewer Connected, Sewer: Public, Water Connected
Amenities Available Alarm System Paid, Barbecue, Cable TV, Clubhouse, Earthquake Insurance, Insurance, Maintenance, Pet Rules, Pets Permitted, Pool, Snow Removal, Spa/Hot Tub, Tennis Court(s)
Waterfront No
View Y/N Yes
View Mountain(s), Valley
Roof Type Asphalt,Metal
Present Use Residential
Topography Road: Paved, Sprinkler: Auto-Part, Terrain: Grad Slope, View: Mountain, View: Valley
Porch Covered
Total Parking Spaces 7
Private Pool false
Building
Lot Description Road: Paved, Sprinkler: Auto-Part, Terrain: Grad Slope, View: Mountain, View: Valley
Faces West
Story 3
Sewer Sewer: Connected, Sewer: Public
Water Culinary
Structure Type Asphalt,Stone,Stucco,Metal Siding,Other
New Construction No
Construction Status Blt./Standing
Schools
Elementary Schools Mcpolin
Middle Schools Treasure Mt
High Schools Park City
School District Park City
Others
HOA Name Allyson Dickey
HOA Fee Include Security,Cable TV,Insurance,Maintenance Grounds
Senior Community No
Tax ID CEM-II-74-1AM
Security Features Fire Alarm,Security System
Acceptable Financing Cash, Conventional
Horse Property No
Listing Terms Cash, Conventional
Financing Cash
Read Less Info
Want to know what your home might be worth? Contact us for a FREE valuation!

Our team is ready to help you sell your home for the highest possible price ASAP
Bought with NON-MLS

"My job is to find and attract mastery-based agents to the office, protect the culture, and make sure everyone is happy! "






