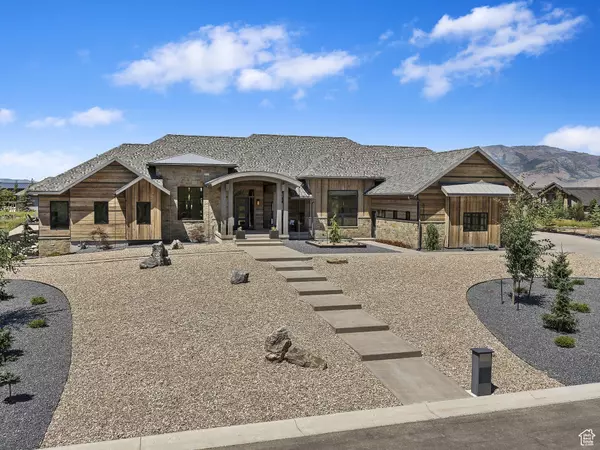$2,525,000
$2,695,000
6.3%For more information regarding the value of a property, please contact us for a free consultation.
4 Beds
6 Baths
6,704 SqFt
SOLD DATE : 05/03/2024
Key Details
Sold Price $2,525,000
Property Type Single Family Home
Sub Type Single Family Residence
Listing Status Sold
Purchase Type For Sale
Square Footage 6,704 sqft
Price per Sqft $376
Subdivision Edgewater Chalet
MLS Listing ID 1974965
Sold Date 05/03/24
Style Rambler/Ranch
Bedrooms 4
Full Baths 4
Half Baths 2
Construction Status Blt./Standing
HOA Fees $22/ann
HOA Y/N Yes
Abv Grd Liv Area 3,188
Year Built 2021
Annual Tax Amount $10,167
Lot Size 0.570 Acres
Acres 0.57
Lot Dimensions 0.0x161.3x173.4
Property Description
This fully furnished luxury ranch home in the Edgewater Chalet neighborhood has been built with every detail with more upgrades and thoughtful planning than can be described here. This is a must see if looking in the Ogden Valley. Landscaped with thoughtfully chosen plants and xeriscaping. The open-concept main level boasts a mountain modern design with sleek tile, rustic trestle wood accents, and vaulted ceilings. The floor-to-ceiling fireplace in the great room is a statement piece with industrial touches such as an I-beam mantle. It's a chef's dream come true in the kitchen, featuring an island with waterfall edge, integrated dishwasher and fridge, two farmhouse sinks, and spacious butler's pantry. Perfect for entertaining with three dining areas, including one formal. The large primary bedroom is a serene oasis with a generously-sized dressing room, fitness room and an elegant en-suite bath that has a double shower and soaking tub and a private deck. Each of the spacious bedrooms features an ensuite bath and large walk-in closet. Downstairs find an open theater and game area with wet bar, perfect for movie nights or watching the game. This home offers an incredible layout and plenty of space with two laundry rooms, a utility room perfect for tinkering and 4 car over-sized garages with shop. Quality craftsmanship throughout with in-floor radiant heat including the driveway & walkways. Trestle wood and real stone exterior make for maintenance free living. Enjoy an outdoor gas fire pit and fully landscaped yard with low water minimal maintenance design. What an opportunity for luxury living surrounded by beautiful Ogden Valley and just 10 minutes to Snowbasin! *All property information, boundaries and documents to be verified by buyer.
Location
State UT
County Weber
Area Lbrty; Edn; Nordic Vly; Huntsvl
Zoning Single-Family
Rooms
Other Rooms Workshop
Basement Daylight, Full
Primary Bedroom Level Floor: 1st
Master Bedroom Floor: 1st
Main Level Bedrooms 1
Interior
Interior Features Alarm: Fire, Bar: Wet, Bath: Master, Bath: Sep. Tub/Shower, Central Vacuum, Closet: Walk-In, Den/Office, Disposal, Great Room, Range: Gas, Range/Oven: Free Stdng., Vaulted Ceilings, Instantaneous Hot Water, Smart Thermostat(s)
Cooling Central Air
Flooring Carpet, Tile, Concrete
Fireplaces Number 1
Equipment Window Coverings, Projector
Fireplace true
Window Features See Remarks,Shades
Appliance Dryer, Gas Grill/BBQ, Microwave, Refrigerator, Washer, Water Softener Owned
Exterior
Exterior Feature Deck; Covered, Double Pane Windows, Entry (Foyer), Patio: Covered, Sliding Glass Doors, Walkout, Patio: Open
Garage Spaces 4.0
Utilities Available Natural Gas Connected, Electricity Connected, Sewer Connected, Water Connected
Amenities Available Other, Barbecue, Biking Trails, Hiking Trails, Pets Permitted, Picnic Area
Waterfront No
View Y/N Yes
View Mountain(s)
Roof Type Asphalt,Metal
Present Use Single Family
Topography Cul-de-Sac, Road: Paved, Sprinkler: Auto-Full, Terrain, Flat, View: Mountain
Accessibility Accessible Hallway(s)
Porch Covered, Patio: Open
Total Parking Spaces 4
Private Pool false
Building
Lot Description Cul-De-Sac, Road: Paved, Sprinkler: Auto-Full, View: Mountain
Faces South
Story 2
Sewer Sewer: Connected
Water Culinary, Private, Rights: Owned
Structure Type Asphalt,Stone,Other
New Construction No
Construction Status Blt./Standing
Schools
Elementary Schools Valley
Middle Schools Snowcrest
High Schools Weber
School District Weber
Others
HOA Name Utah Management
Senior Community No
Tax ID 20-149-0008
Security Features Fire Alarm
Acceptable Financing Cash, Conventional, FHA, VA Loan
Horse Property No
Listing Terms Cash, Conventional, FHA, VA Loan
Financing Cash
Read Less Info
Want to know what your home might be worth? Contact us for a FREE valuation!

Our team is ready to help you sell your home for the highest possible price ASAP
Bought with Mountain Luxury Real Estate

"My job is to find and attract mastery-based agents to the office, protect the culture, and make sure everyone is happy! "






