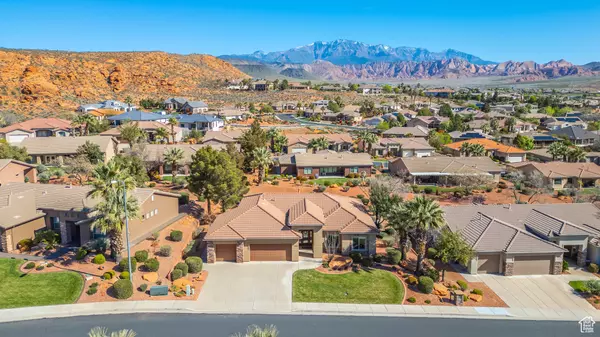$510,000
$514,900
1.0%For more information regarding the value of a property, please contact us for a free consultation.
2 Beds
2 Baths
1,778 SqFt
SOLD DATE : 05/29/2024
Key Details
Sold Price $510,000
Property Type Single Family Home
Sub Type Single Family Residence
Listing Status Sold
Purchase Type For Sale
Square Footage 1,778 sqft
Price per Sqft $286
Subdivision La Jolla Hills At Green Spring 2
MLS Listing ID 1992360
Sold Date 05/29/24
Style Patio Home
Bedrooms 2
Full Baths 2
Construction Status Blt./Standing
HOA Fees $205/mo
HOA Y/N Yes
Abv Grd Liv Area 1,778
Year Built 2002
Annual Tax Amount $1,859
Lot Size 9,147 Sqft
Acres 0.21
Lot Dimensions 0.0x0.0x0.0
Property Description
Nestled amidst breathtaking mountain vistas that stretch as far as the eye can see, this exquisite home offers an unparalleled retreat from the hustle and bustle of daily life. Situated in a prime location, the views from this property are truly amazing and offer awe-inspiring panoramas. Convenience meets serenity as this residence boasts proximity to both town amenities and easy freeway access, offering the best of both worlds for modern living. For golf enthusiasts, the Green Springs Golf Course is just across the street, providing endless opportunities to indulge in the sport amid stunning natural surroundings. Step inside, and you'll find a meticulously maintained interior that exudes both charm and comfort. With 2 This charming two-bedroom plus office home boasts a versatile office space that can be transformed back into a third bedroom by adding a closet where the built-in desk is. The kitchen is very functional with beautiful granite countertops, updated lighting, and a brand-new refrigerator. Please provide at least 4 hours notice. Sellers have medical issues and need time to prepare. Showings preferred on Tuesdays, Thursdays, and Saturdays. Buyer and Buyers agent to verify all information. With modern amenities throughout, including a brand-new refrigerator, cooking and entertaining become a delight. The residence also features a spacious three-car garage, providing ample storage and parking options. Whether you're enjoying the cozy interior or the serene outdoor surroundings, this home offers the perfect blend of comfort and functionality for modern living.
Location
State UT
County Washington
Area Washington
Zoning Single-Family
Direction From exit 10 go north on Green Springs Dr., 1 mile or so up the road, take 1st left after the driving range onto North Vista View, go up the street to 1306, house on the right side of street.
Rooms
Basement None
Primary Bedroom Level Floor: 1st
Master Bedroom Floor: 1st
Main Level Bedrooms 2
Interior
Interior Features Bar: Dry, Bath: Master, Bath: Sep. Tub/Shower, Closet: Walk-In, Den/Office, Disposal, Great Room, Jetted Tub, Oven: Gas, Range: Gas, Granite Countertops
Heating Gas: Central, Gravity
Cooling Central Air, Heat Pump
Flooring Carpet, Tile
Fireplaces Number 1
Fireplaces Type Insert
Equipment Fireplace Insert, Window Coverings
Fireplace true
Window Features Blinds
Appliance Ceiling Fan, Microwave, Range Hood, Refrigerator, Water Softener Owned
Exterior
Exterior Feature Lighting, Patio: Covered
Garage Spaces 3.0
Pool Gunite, Heated, In Ground, Indoor, With Spa
Community Features Clubhouse
Utilities Available Natural Gas Connected, Electricity Connected, Sewer Connected, Water Connected
Amenities Available Clubhouse, Gas, Fitness Center, Insurance, Maintenance, Pool, Spa/Hot Tub
Waterfront No
View Y/N Yes
View Mountain(s)
Roof Type Tile
Present Use Single Family
Topography Curb & Gutter, Road: Paved, Sidewalks, Sprinkler: Auto-Full, Terrain, Flat, View: Mountain
Accessibility Accessible Entrance, Single Level Living
Porch Covered
Total Parking Spaces 3
Private Pool true
Building
Lot Description Curb & Gutter, Road: Paved, Sidewalks, Sprinkler: Auto-Full, View: Mountain
Story 1
Sewer Sewer: Connected
Water Culinary
Structure Type Stone,Stucco
New Construction No
Construction Status Blt./Standing
Schools
Elementary Schools Sandstone
Middle Schools Pine View Middle
High Schools Pine View
School District Washington
Others
HOA Fee Include Gas Paid,Insurance,Maintenance Grounds
Senior Community No
Tax ID W-LJH-2-21
Acceptable Financing Cash, Conventional, Exchange, FHA, VA Loan
Horse Property No
Listing Terms Cash, Conventional, Exchange, FHA, VA Loan
Financing FHA
Read Less Info
Want to know what your home might be worth? Contact us for a FREE valuation!

Our team is ready to help you sell your home for the highest possible price ASAP
Bought with NON-MLS

"My job is to find and attract mastery-based agents to the office, protect the culture, and make sure everyone is happy! "






