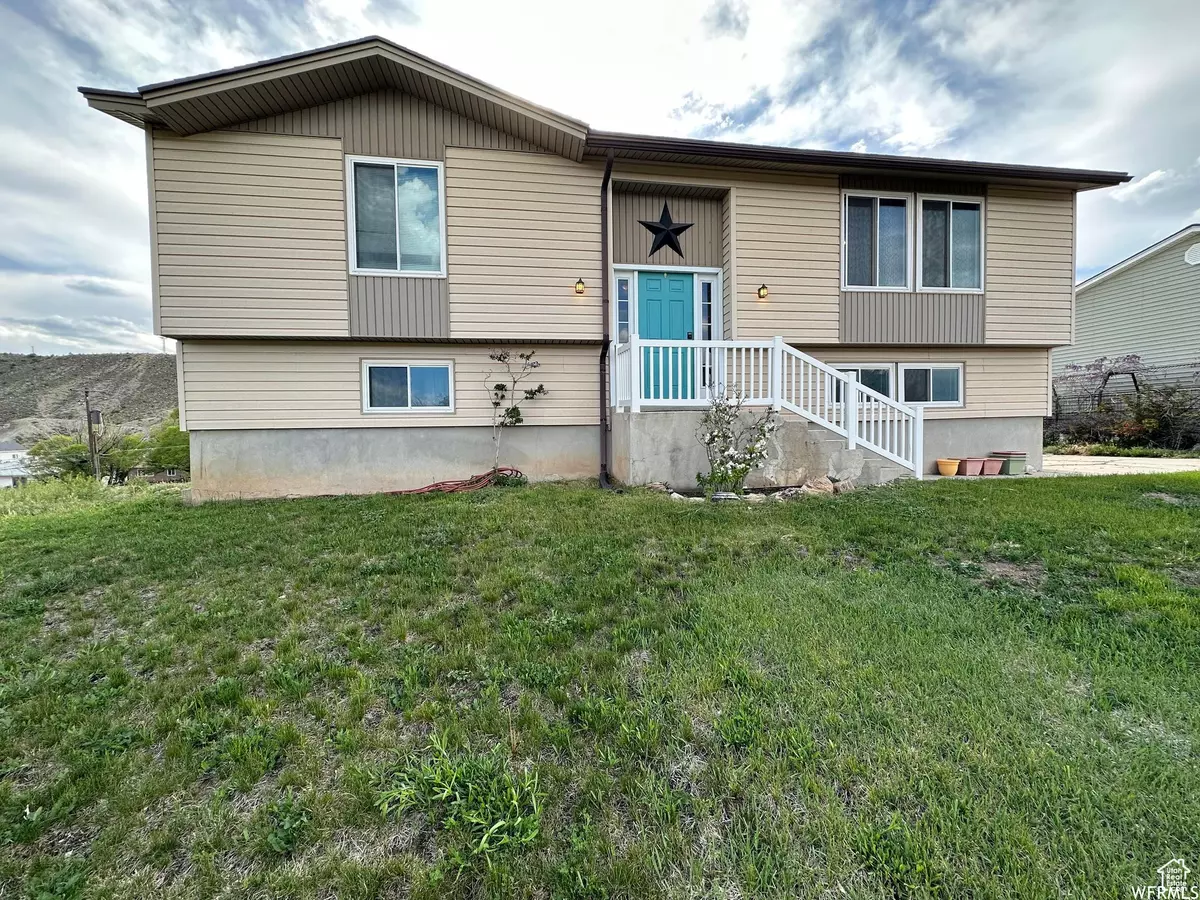$300,000
$300,000
For more information regarding the value of a property, please contact us for a free consultation.
4 Beds
2 Baths
2,133 SqFt
SOLD DATE : 05/28/2024
Key Details
Sold Price $300,000
Property Type Single Family Home
Sub Type Single Family Residence
Listing Status Sold
Purchase Type For Sale
Square Footage 2,133 sqft
Price per Sqft $140
MLS Listing ID 1989293
Sold Date 05/28/24
Style Split-Entry/Bi-Level
Bedrooms 4
Full Baths 2
Construction Status Blt./Standing
HOA Y/N No
Abv Grd Liv Area 1,075
Year Built 1978
Annual Tax Amount $1,665
Lot Size 0.260 Acres
Acres 0.26
Lot Dimensions 0.0x0.0x0.0
Property Description
This stunning home is nestled on a hill in North Price. Enjoy the serenity and breathtaking views that this property offers. This home has been lovingly updated over the last 10 years with fresh interior doors, front door, appliances, kitchen cabinets, windows, a new bathroom, tile floor, and energy star tankless. The family room downstairs needs some flooring and ceiling work to make it complete - a great opportunity to make it your own. With plenty of parking and alley access to the backyard, this property is an entertainer's dream. The ceiling had electric radiant heat, but the main source of the heating is gas-force air. The large backyard, complete with landscaping, 3 apples, 1 peach, 1 pink lady tree, raspberry, and blueberry bushes and shrubs. The sprinkler system has been updated and can be controlled by your phone is perfect for gatherings and relaxation alike. And the large yard has a spectacular view of hills and city lights is the ideal spot to take it all in. When it comes to potential, this house is ready for you to make it your home! Square footage figures are provided as a courtesy estimate only and were obtained from Carbon County . Buyer is advised to obtain an independent measurement.
Location
State UT
County Carbon
Area Price; Carbonville
Zoning Single-Family
Rooms
Basement Full
Main Level Bedrooms 2
Interior
Interior Features Disposal, Floor Drains, Range/Oven: Free Stdng.
Heating Electric, Forced Air, Gas: Central
Cooling Central Air
Flooring Carpet, Laminate, Linoleum, Tile
Equipment Workbench
Fireplace false
Window Features Blinds
Appliance Ceiling Fan, Microwave, Refrigerator
Exterior
Exterior Feature Basement Entrance, Double Pane Windows, Entry (Foyer), Lighting, Porch: Open, Walkout
Utilities Available Natural Gas Connected, Electricity Connected, Sewer Connected, Water Connected
View Y/N Yes
View Mountain(s)
Roof Type Asphalt
Present Use Single Family
Topography Curb & Gutter, Fenced: Part, Road: Paved, Sidewalks, Sprinkler: Auto-Part, Terrain: Hilly, View: Mountain
Porch Porch: Open
Private Pool false
Building
Lot Description Curb & Gutter, Fenced: Part, Road: Paved, Sidewalks, Sprinkler: Auto-Part, Terrain: Hilly, View: Mountain
Story 2
Sewer Sewer: Connected
Water Culinary
New Construction No
Construction Status Blt./Standing
Schools
Elementary Schools Castle Heights
Middle Schools Mont Harmon
High Schools Carbon
School District Carbon
Others
Senior Community No
Tax ID 01-1649-0000
Acceptable Financing Cash, Conventional, FHA, VA Loan, USDA Rural Development
Horse Property No
Listing Terms Cash, Conventional, FHA, VA Loan, USDA Rural Development
Financing VA
Read Less Info
Want to know what your home might be worth? Contact us for a FREE valuation!

Our team is ready to help you sell your home for the highest possible price ASAP
Bought with RE/MAX Bridge Realty

"My job is to find and attract mastery-based agents to the office, protect the culture, and make sure everyone is happy! "






