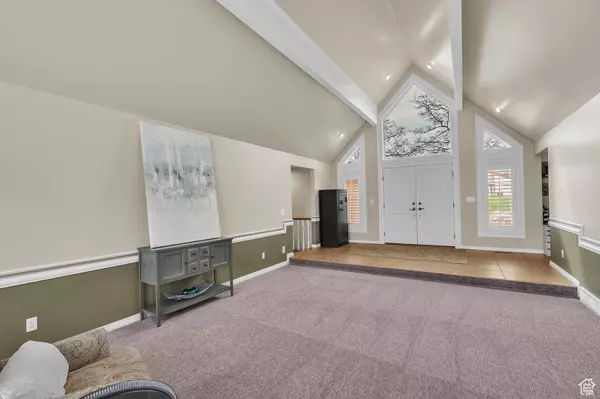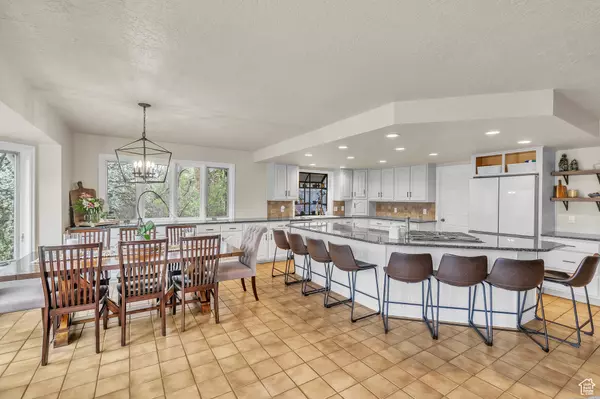$900,000
$900,000
For more information regarding the value of a property, please contact us for a free consultation.
6 Beds
3 Baths
4,402 SqFt
SOLD DATE : 06/07/2024
Key Details
Sold Price $900,000
Property Type Single Family Home
Sub Type Single Family Residence
Listing Status Sold
Purchase Type For Sale
Square Footage 4,402 sqft
Price per Sqft $204
Subdivision Oakridge Village
MLS Listing ID 1991263
Sold Date 06/07/24
Style Rambler/Ranch
Bedrooms 6
Full Baths 2
Half Baths 1
Construction Status Blt./Standing
HOA Y/N No
Abv Grd Liv Area 2,201
Year Built 1984
Annual Tax Amount $3,688
Lot Size 0.410 Acres
Acres 0.41
Lot Dimensions 0.0x0.0x0.0
Property Description
Situated on the Oakridge Country Club golf course with incredible views of the Wasatch Front Mountain Range, this all-brick rambler will not disappoint! Close proximity to top rated schools, shopping, and easy freeway access. Recent updates include New carpet throughout, Fresh paint, and Water heaters. Paid off solar panels making your electric bills a breeze! Inside you will find 2 large main level family rooms, perfect for entertaining! Open concept kitchen/great room with tons of cabinet space, a large island, and a walk-in pantry* 2nd bedroom upstairs could be an office* Principal bedroom features his and her closets, ensuite bathroom, and private exit to deck* Downstairs features another large family room/theater, Large bedrooms with walk-in closets, plenty of storage, and oversized lawn sotrage/workshop* Plenty of room in this private backyard to build a pool or detached garage and still have space left over! The views from the huge deck are breathtaking. Come and see for yourself!!
Location
State UT
County Davis
Area Bntfl; Nsl; Cntrvl; Wdx; Frmtn
Zoning Single-Family
Rooms
Basement Daylight, Full, Walk-Out Access
Primary Bedroom Level Floor: 1st
Master Bedroom Floor: 1st
Main Level Bedrooms 2
Interior
Interior Features Bath: Master, Central Vacuum, Closet: Walk-In, Disposal, Intercom, Kitchen: Updated, Oven: Double, Oven: Gas, Oven: Wall, Range: Gas, Range/Oven: Built-In, Vaulted Ceilings, Granite Countertops, Theater Room
Heating Forced Air, Gas: Central
Cooling Central Air
Flooring Carpet, Tile
Fireplaces Number 1
Fireplace true
Window Features Blinds,Plantation Shutters
Appliance Refrigerator
Laundry Electric Dryer Hookup
Exterior
Exterior Feature Double Pane Windows, Patio: Covered
Garage Spaces 2.0
Utilities Available Natural Gas Connected, Electricity Connected, Sewer Connected, Sewer: Public, Water Connected
Waterfront No
View Y/N Yes
View Mountain(s)
Roof Type Asphalt
Present Use Single Family
Topography Fenced: Part, Secluded Yard, Sidewalks, Sprinkler: Auto-Full, View: Mountain, Wooded
Porch Covered
Total Parking Spaces 2
Private Pool false
Building
Lot Description Fenced: Part, Secluded, Sidewalks, Sprinkler: Auto-Full, View: Mountain, Wooded
Faces West
Story 2
Sewer Sewer: Connected, Sewer: Public
Water Culinary
Structure Type Brick
New Construction No
Construction Status Blt./Standing
Schools
Elementary Schools Windridge
Middle Schools Kaysville
High Schools Davis
School District Davis
Others
Senior Community No
Tax ID 08-038-0053
Acceptable Financing Cash, Conventional, FHA, VA Loan
Horse Property No
Listing Terms Cash, Conventional, FHA, VA Loan
Financing Conventional
Read Less Info
Want to know what your home might be worth? Contact us for a FREE valuation!

Our team is ready to help you sell your home for the highest possible price ASAP
Bought with Coldwell Banker Realty (Station Park)

"My job is to find and attract mastery-based agents to the office, protect the culture, and make sure everyone is happy! "






