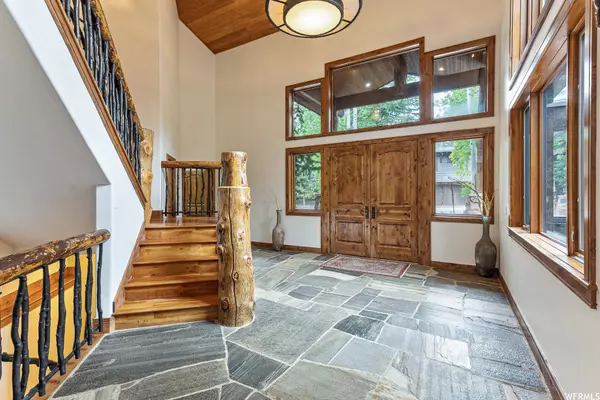$5,000,000
$6,299,000
20.6%For more information regarding the value of a property, please contact us for a free consultation.
5 Beds
7 Baths
7,019 SqFt
SOLD DATE : 06/10/2024
Key Details
Sold Price $5,000,000
Property Type Single Family Home
Sub Type Single Family Residence
Listing Status Sold
Purchase Type For Sale
Square Footage 7,019 sqft
Price per Sqft $712
Subdivision Timberwolf Subdivisi
MLS Listing ID 1890357
Sold Date 06/10/24
Style Stories: 2
Bedrooms 5
Full Baths 5
Half Baths 1
Three Quarter Bath 1
Construction Status Blt./Standing
HOA Fees $291/ann
HOA Y/N Yes
Abv Grd Liv Area 4,673
Year Built 2001
Annual Tax Amount $14,732
Lot Size 0.340 Acres
Acres 0.34
Lot Dimensions 0.0x0.0x0.0
Property Description
This mountain contemporary masterpiece is located in Timberwolf Estates, one of Park City's most coveted neighborhoods. The home offers privacy, seclusion, unmatched ski-in/ski-out access, and all the benefits of an in-town residence. Canyons Village is within easy walking distance, and access to Park City Resort's slopes is available right outside your back door via the community ski trails that connect to the Sunrise Lift at Canyons Village. When you and your guests are finished on the slopes, simply head down the Retreat Run to return home to enjoy the exquisite aprs ski amenities. Rest and rejuvenate for the next day's runs while sipping cocktails by the fireplace and soaking in the hot tub. As you enter the home, you are embraced by the grandeur of the main-level great room. Accented by a magnificent floor-to-ceiling stone fireplace and soaring 27-foot ceilings, it invites you to relax and entertain. The gourmet kitchen is outfitted with top-tier Thermador and Sub-Zero appliances, a wine fridge, and a highly functional butler's pantry. To complement your dining experience, choose between a formal setting or an intimate family meal at the cozy nook. A flex room provides additional versatility, perfect for any purpose. From here, step out onto the expansive decks, where outdoor living comes to life amidst lush scenery. Ascend to the upper level, where tranquility awaits in the form of a spacious primary suite. The suite takes indulgence to a new level with a private office space, cozy fireplace, and a jetted tub - offering the perfect blend of luxury and homely comfort. Two additional guest suites complete this floor, each embodying a serene retreat for your guests. Descend to the lower level to discover an entertainment paradise. Here you'll find two lavish bedroom suites alongside a state-of-the-art theatre room, complete with a wet bar for your leisure and convenience. A well-equipped fitness room inspires wellness, while a ski room with personal lockers ensures every skiing adventure is catered for. Canyons Village is within easy walking distance from the front door, providing abundant entertainment, dining, shopping, and year-round concerts and special events. The Canyons Golf Course winds through the Village and up the ski slopes, located mere minutes from your front door. Don't miss out on this rare opportunity to own a home in one of Park City's most desirable neighborhoods!
Location
State UT
County Summit
Area Park City; Kimball Jct; Smt Pk
Zoning Single-Family
Rooms
Basement Full
Primary Bedroom Level Floor: 2nd
Master Bedroom Floor: 2nd
Interior
Interior Features Alarm: Security, Bar: Wet, Bath: Master, Central Vacuum, Closet: Walk-In, Den/Office, Disposal, Great Room, Range: Gas, Vaulted Ceilings
Heating Gas: Radiant, Radiant Floor
Flooring Carpet, Hardwood, Stone
Fireplaces Number 5
Equipment Alarm System, Hot Tub
Fireplace true
Window Features See Remarks
Appliance Freezer, Refrigerator
Exterior
Exterior Feature Balcony, Basement Entrance, Deck; Covered, Patio: Covered, Walkout, Patio: Open
Garage Spaces 3.0
Utilities Available Natural Gas Connected, Electricity Connected, Sewer Connected, Water Connected
Waterfront No
View Y/N Yes
View Mountain(s)
Roof Type Metal
Present Use Single Family
Topography View: Mountain
Porch Covered, Patio: Open
Total Parking Spaces 3
Private Pool false
Building
Lot Description View: Mountain
Story 3
Sewer Sewer: Connected
Water See Remarks
Structure Type Frame,Log,Other
New Construction No
Construction Status Blt./Standing
Schools
Elementary Schools Parley'S Park
Middle Schools Treasure Mt
High Schools Park City
School District Park City
Others
HOA Name Jim Pumphrey
Senior Community No
Tax ID TWOLF-12
Security Features Security System
Acceptable Financing Cash, Conventional
Horse Property No
Listing Terms Cash, Conventional
Financing Cash
Read Less Info
Want to know what your home might be worth? Contact us for a FREE valuation!

Our team is ready to help you sell your home for the highest possible price ASAP
Bought with NON-MLS

"My job is to find and attract mastery-based agents to the office, protect the culture, and make sure everyone is happy! "






