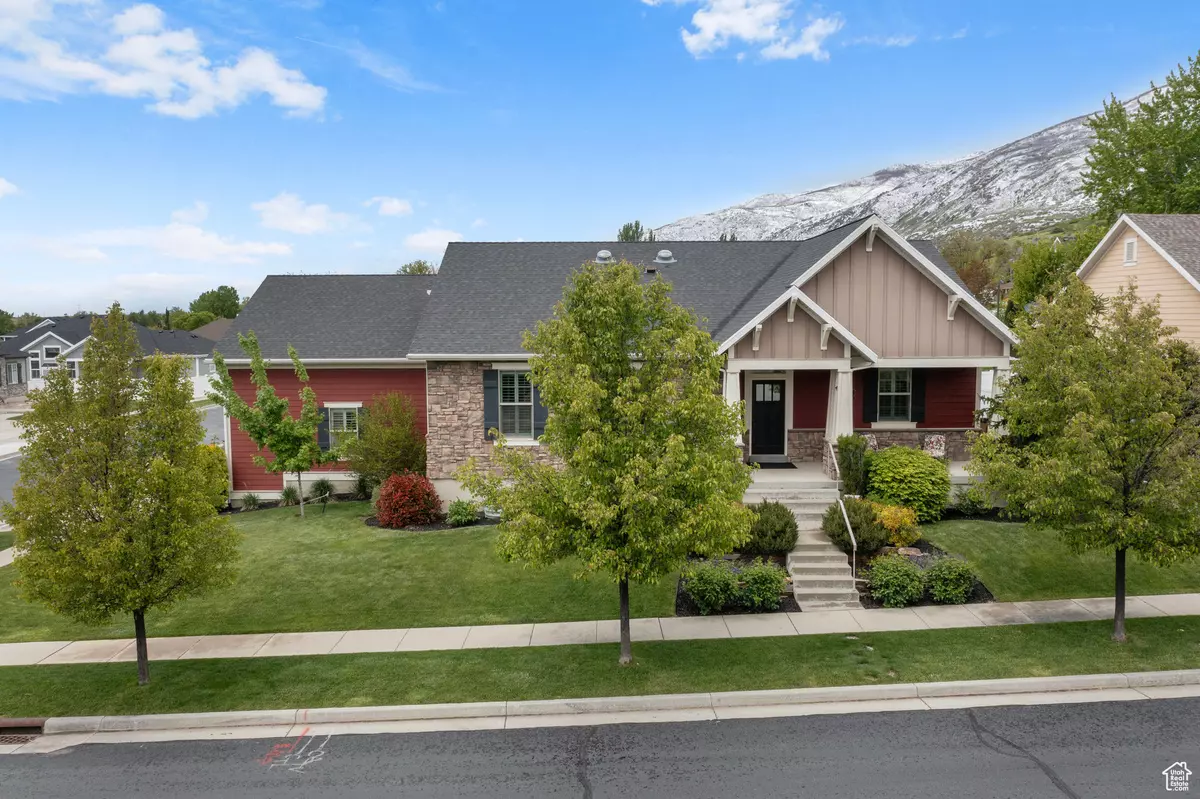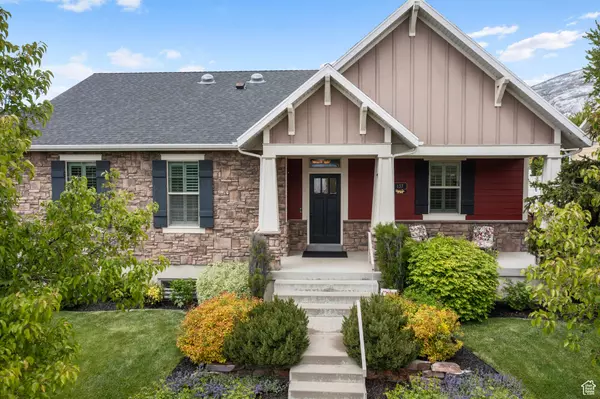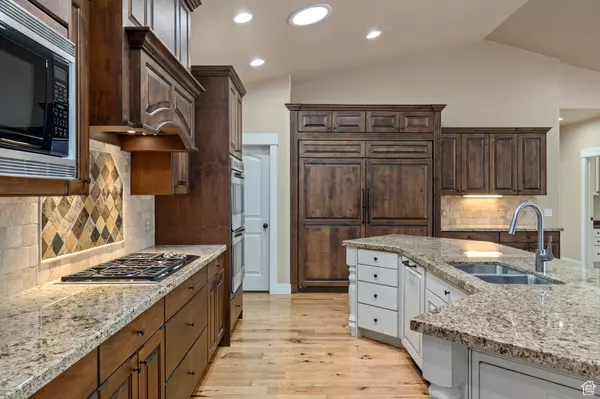$915,000
$925,000
1.1%For more information regarding the value of a property, please contact us for a free consultation.
5 Beds
3 Baths
4,306 SqFt
SOLD DATE : 06/10/2024
Key Details
Sold Price $915,000
Property Type Single Family Home
Sub Type Single Family Residence
Listing Status Sold
Purchase Type For Sale
Square Footage 4,306 sqft
Price per Sqft $212
Subdivision Tuscany Village
MLS Listing ID 1997262
Sold Date 06/10/24
Style Rambler/Ranch
Bedrooms 5
Full Baths 1
Half Baths 1
Three Quarter Bath 1
Construction Status Blt./Standing
HOA Fees $7/ann
HOA Y/N Yes
Abv Grd Liv Area 2,058
Year Built 2009
Annual Tax Amount $3,931
Lot Size 8,712 Sqft
Acres 0.2
Lot Dimensions 0.0x0.0x0.0
Property Description
Nestled in a highly sought-after neighborhood of east Farmington, scenic mountain views and charming tree-lined streets set the backdrop for this stunning home. This 5-bedroom, 3-bathroom residence boasts meticulous craftsmanship and custom finishes throughout. As you step inside, you'll be greeted by a spacious family room, dining area and kitchen, complete with the warmth of custom cabinetry, an oversized Sub-Zero refrigerator/freezer, Wolf appliances, and a large walk-in pantry. Entertain with ease in the main floor family room featuring a custom fireplace, perfect for cozy gatherings or casual relaxation. The fully finished basement offers a second gathering area, providing ample room for recreation and entertainment. Strategically located just 17 miles from downtown Salt Lake City, this spectacular home offers convenience without sacrificing tranquility. The home is even closer to Station Park, an area renowned for its grocery shopping, diverse restaurants, and an outdoor mall offering entertainment options. With attention to detail at every turn, this property offers a luxurious and charming lifestyle. Whether you're enjoying the panoramic views from the front porch, entertaining in style, or strolling through the picturesque neighborhood, you will find a true sense of community.
Location
State UT
County Davis
Area Bntfl; Nsl; Cntrvl; Wdx; Frmtn
Zoning Single-Family
Rooms
Basement Full
Primary Bedroom Level Floor: 1st
Master Bedroom Floor: 1st
Main Level Bedrooms 2
Interior
Interior Features Bath: Master, Bath: Sep. Tub/Shower, Closet: Walk-In, Den/Office, Disposal, French Doors, Gas Log, Oven: Double, Range: Countertop, Range: Gas, Granite Countertops, Video Door Bell(s)
Heating Forced Air, Gas: Central
Cooling Central Air
Flooring Carpet, Hardwood, Tile
Fireplaces Number 1
Fireplaces Type Insert
Equipment Fireplace Insert
Fireplace true
Window Features Plantation Shutters
Appliance Ceiling Fan, Microwave, Range Hood, Refrigerator, Water Softener Owned
Laundry Electric Dryer Hookup
Exterior
Exterior Feature Double Pane Windows, Lighting, Porch: Open, Skylights, Patio: Open
Garage Spaces 3.0
Utilities Available Natural Gas Connected, Electricity Connected, Sewer Connected, Sewer: Public, Water Connected
Waterfront No
View Y/N Yes
View Lake, Mountain(s)
Roof Type Asphalt
Present Use Single Family
Topography Corner Lot, Curb & Gutter, Fenced: Full, Road: Paved, Sidewalks, Sprinkler: Auto-Full, Terrain: Grad Slope, View: Lake, View: Mountain, Drip Irrigation: Auto-Full
Porch Porch: Open, Patio: Open
Total Parking Spaces 4
Private Pool false
Building
Lot Description Corner Lot, Curb & Gutter, Fenced: Full, Road: Paved, Sidewalks, Sprinkler: Auto-Full, Terrain: Grad Slope, View: Lake, View: Mountain, Drip Irrigation: Auto-Full
Faces South
Story 2
Sewer Sewer: Connected, Sewer: Public
Water Culinary, Irrigation: Pressure
Structure Type Clapboard/Masonite,Stone
New Construction No
Construction Status Blt./Standing
Schools
Elementary Schools Reading
Middle Schools Centerville
High Schools Viewmont
School District Davis
Others
HOA Name Paul Walker
Senior Community No
Tax ID 07-272-0032
Acceptable Financing Cash, Conventional, FHA, VA Loan
Horse Property No
Listing Terms Cash, Conventional, FHA, VA Loan
Financing Conventional
Read Less Info
Want to know what your home might be worth? Contact us for a FREE valuation!

Our team is ready to help you sell your home for the highest possible price ASAP
Bought with Brix Real Estate

"My job is to find and attract mastery-based agents to the office, protect the culture, and make sure everyone is happy! "






