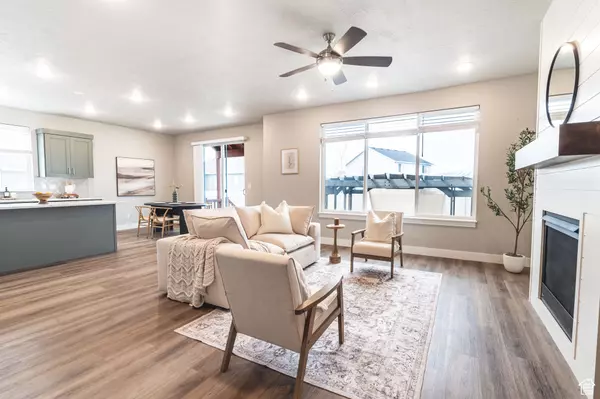$589,000
$589,000
For more information regarding the value of a property, please contact us for a free consultation.
6 Beds
3 Baths
3,378 SqFt
SOLD DATE : 06/07/2024
Key Details
Sold Price $589,000
Property Type Single Family Home
Sub Type Single Family Residence
Listing Status Sold
Purchase Type For Sale
Square Footage 3,378 sqft
Price per Sqft $174
Subdivision Auburn Hills Subdivi
MLS Listing ID 1988217
Sold Date 06/07/24
Style Rambler/Ranch
Bedrooms 6
Full Baths 3
Construction Status Blt./Standing
HOA Y/N No
Abv Grd Liv Area 1,703
Year Built 2022
Annual Tax Amount $2,536
Lot Size 10,890 Sqft
Acres 0.25
Lot Dimensions 0.0x0.0x0.0
Property Description
PRICE IMPROVEMENT of $9,000! BEAUTIFUL, FULLY FINISHED, 6 Bed, 3 Full Bath Modern Craftsman Style Designer Home. Built just 2 years ago, this Kartchner home is contemporary design and high quality construction. This dream home is practically brand new as owner lived just 6 months total in residence due to out of state work demands. This home is located in beautiful serene Hyrum Utah near Hyrum Lake State park and Blacksmiths Fork Canyon recreation areas. It is situated in a quiet neighborhood on a more private premium lot with views of the Wellsville and Wasatch Mountains. The spacious quarter acre lot hosts a large RV or boat parking area, covered cedar pergola and paver patio off the living room, and large aspen and spruce trees with abundant songbirds! The property is fully landscaped with automatic sprinkler system, drip lines to all trees and shrubs, and is fully fenced saving buyers $50,000 in post-purchase out-of-pocket costs! The craftsman interior is designer two-toned neutral finish, plush carpet, luxury wood grain vinyl planking and a spacious open-concept main level layout of living, dining, and kitchen areas. Perfect for everyday living and entertaining. The living room features a beautiful shiplap fireplace and large open windows. The kitchen features a brand new refrigerator, quartz countertops, upgraded soft-close sage colored cabinetry, and a central island. The main floor also features 3 bedrooms with two full bathrooms. Escape to your private primary bedroom suite, separated from other bedrooms, to its large soaking tub, separate roomy shower, and large walk-in closet with many large built-in shelves. Enjoy convenient main-floor-living with the laundry and 2-car garage with side door right off the mudroom. Mudroom has large built-in bench and numerous hanging posts. The beautifully finished Craftsman basement area features a large family room, 3 large bedrooms, one full bathroom, several oversized storage and utility rooms, and large closets. The home is also equipped with a post-purchase whole-house chlorine filter, reverse-osmosis kitchen sink filter and 3M window tinting to moderate interior temperatures, reduce damaging rays of the sun and reduce electric costs!
Location
State UT
County Cache
Area Wellsville; Young Ward; Hyrum
Zoning Single-Family
Rooms
Basement Full
Primary Bedroom Level Floor: 1st
Master Bedroom Floor: 1st
Main Level Bedrooms 3
Interior
Interior Features Bath: Master, Bath: Sep. Tub/Shower, Closet: Walk-In, Gas Log, Great Room, Range: Gas, Range/Oven: Free Stdng., Vaulted Ceilings
Heating Forced Air, Gas: Central
Cooling Central Air
Flooring Carpet
Fireplaces Number 1
Fireplaces Type Insert
Equipment Fireplace Insert, Window Coverings
Fireplace true
Window Features Blinds
Appliance Ceiling Fan, Refrigerator
Laundry Electric Dryer Hookup
Exterior
Exterior Feature Double Pane Windows, Porch: Open, Patio: Open
Garage Spaces 2.0
Utilities Available Natural Gas Connected, Electricity Connected, Sewer Connected, Water Connected
Waterfront No
View Y/N Yes
View Mountain(s)
Roof Type Asphalt
Present Use Single Family
Topography Fenced: Full, Road: Paved, Sidewalks, Sprinkler: Auto-Full, Terrain, Flat, View: Mountain, Drip Irrigation: Auto-Full
Porch Porch: Open, Patio: Open
Total Parking Spaces 8
Private Pool false
Building
Lot Description Fenced: Full, Road: Paved, Sidewalks, Sprinkler: Auto-Full, View: Mountain, Drip Irrigation: Auto-Full
Faces East
Story 2
Sewer Sewer: Connected
Water Culinary
Structure Type Stone
New Construction No
Construction Status Blt./Standing
Schools
Elementary Schools Lincoln
Middle Schools South Cache
High Schools Mountain Crest
School District Cache
Others
Senior Community No
Tax ID 01-152-0086
Acceptable Financing Cash, Conventional, FHA, VA Loan, USDA Rural Development
Horse Property No
Listing Terms Cash, Conventional, FHA, VA Loan, USDA Rural Development
Financing Conventional
Read Less Info
Want to know what your home might be worth? Contact us for a FREE valuation!

Our team is ready to help you sell your home for the highest possible price ASAP
Bought with Return Properties LLC

"My job is to find and attract mastery-based agents to the office, protect the culture, and make sure everyone is happy! "






