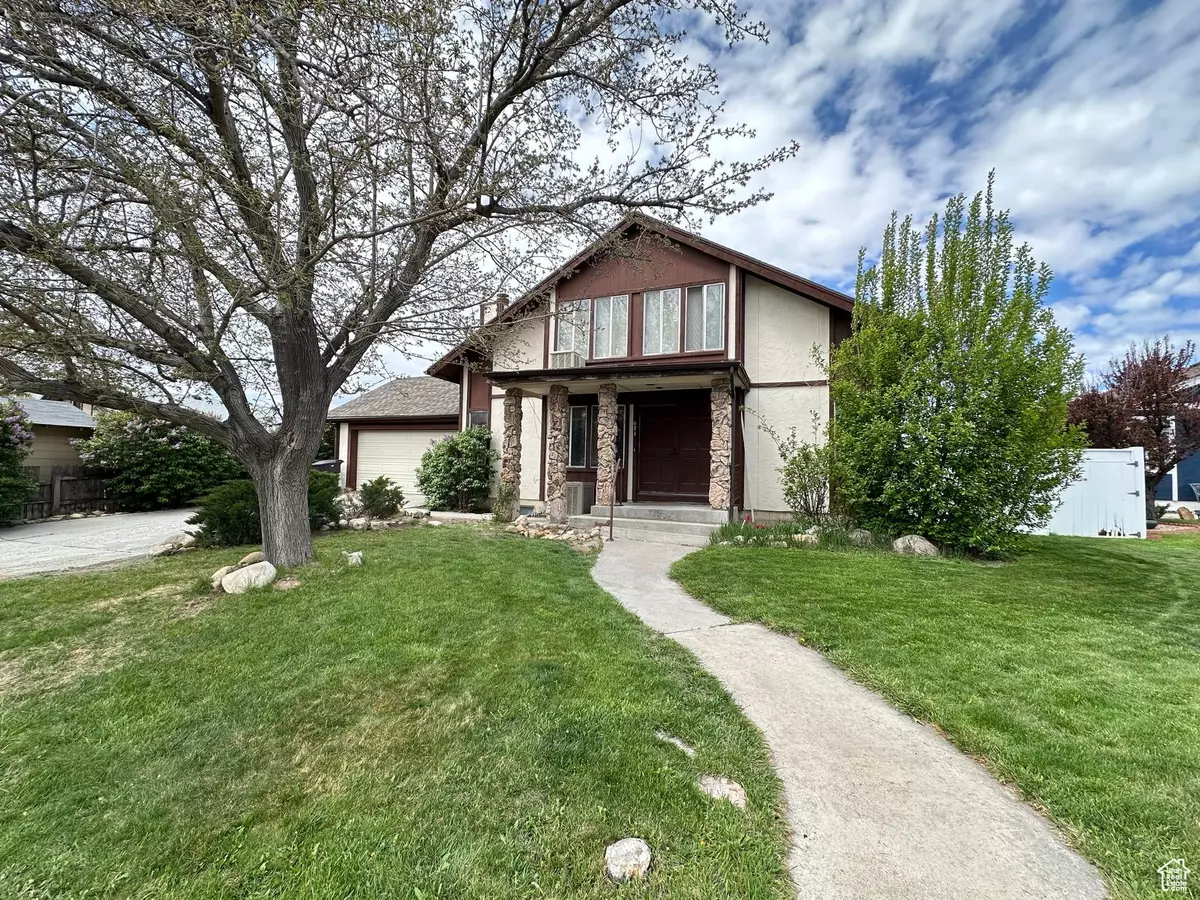$315,000
$350,000
10.0%For more information regarding the value of a property, please contact us for a free consultation.
4 Beds
3 Baths
3,284 SqFt
SOLD DATE : 06/13/2024
Key Details
Sold Price $315,000
Property Type Single Family Home
Sub Type Single Family Residence
Listing Status Sold
Purchase Type For Sale
Square Footage 3,284 sqft
Price per Sqft $95
MLS Listing ID 1995222
Sold Date 06/13/24
Style Southwest
Bedrooms 4
Full Baths 3
Construction Status Blt./Standing
HOA Y/N No
Abv Grd Liv Area 2,664
Year Built 1976
Annual Tax Amount $2,076
Lot Size 8,276 Sqft
Acres 0.19
Lot Dimensions 0.0x0.0x0.0
Property Description
Welcome to Your Perfect Home! Step into luxury and comfort with this immaculate 4-bedroom, 3-bathroom residence nestled in a charming neighborhood. Boasting a fully fenced, expansive backyard and breathtaking mountain views, this home offers the ideal blend of serenity and convenience. Key Features: Plenty of space for the whole family and guests. Fully Fenced Yard: Enjoy privacy and security in your own oasis. Breathtaking Mountain Views: Wake up to awe-inspiring vistas every morning. Den/Office: Ideal for remote work or quiet relaxation. 2-Car Garage: Keep your vehicles safe and secure year-round. Additional Highlights: Spacious Layout: Generous living areas offer ample room for entertaining and everyday living. Modern Amenities: Upgraded features ensure comfort and convenience at every turn. Perfectly Located: Situated in a sought-after neighborhood, close to schools, parks, and amenities. Why Choose This Home? This isn't just a house; it's the epitome of modern living. From the stunning mountain views to the meticulously maintained interior, every detail has been crafted with your comfort and happiness in mind. Don't miss the opportunity to make this your forever home.
Location
State UT
County Carbon
Area Price; Carbonville
Zoning Single-Family
Rooms
Other Rooms Workshop
Basement Full
Main Level Bedrooms 1
Interior
Interior Features Closet: Walk-In, Den/Office, Disposal, Floor Drains, Range/Oven: Free Stdng.
Heating Forced Air
Cooling Evaporative Cooling
Flooring Carpet, Laminate, Linoleum, Tile
Fireplaces Number 1
Fireplace true
Window Features Blinds
Appliance Ceiling Fan, Dryer, Microwave, Refrigerator, Washer
Laundry Electric Dryer Hookup
Exterior
Exterior Feature Patio: Covered, Porch: Open, Sliding Glass Doors
Garage Spaces 2.0
Utilities Available Natural Gas Connected, Sewer Connected, Water Connected
Waterfront No
View Y/N No
Roof Type Asphalt
Present Use Single Family
Topography Fenced: Full, Road: Paved, Secluded Yard, Sidewalks, Sprinkler: Auto-Full, Terrain, Flat, Terrain: Mountain
Accessibility Grip-Accessible Features
Porch Covered, Porch: Open
Total Parking Spaces 2
Private Pool false
Building
Lot Description Fenced: Full, Road: Paved, Secluded, Sidewalks, Sprinkler: Auto-Full, Terrain: Mountain
Story 3
Sewer Sewer: Connected
Water Culinary
Structure Type Stucco,Other
New Construction No
Construction Status Blt./Standing
Schools
Elementary Schools Castle Heights
Middle Schools Mont Harmon
High Schools Carbon
School District Carbon
Others
Senior Community No
Tax ID 01-1810-002
Acceptable Financing Cash, Conventional, FHA, VA Loan, USDA Rural Development
Horse Property No
Listing Terms Cash, Conventional, FHA, VA Loan, USDA Rural Development
Financing Conventional
Read Less Info
Want to know what your home might be worth? Contact us for a FREE valuation!

Our team is ready to help you sell your home for the highest possible price ASAP
Bought with Realtypath LLC (Prestige)

"My job is to find and attract mastery-based agents to the office, protect the culture, and make sure everyone is happy! "






