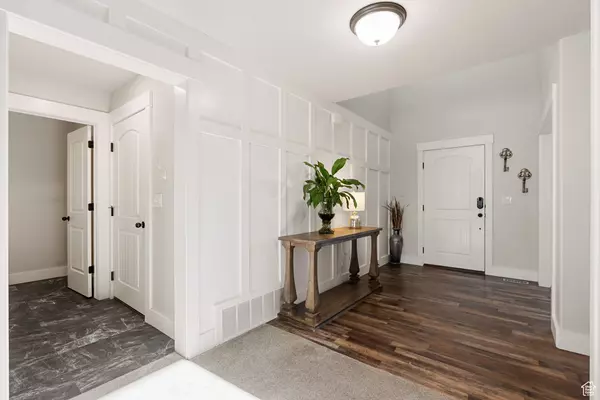$725,000
$725,000
For more information regarding the value of a property, please contact us for a free consultation.
5 Beds
3 Baths
3,492 SqFt
SOLD DATE : 06/14/2024
Key Details
Sold Price $725,000
Property Type Single Family Home
Sub Type Single Family Residence
Listing Status Sold
Purchase Type For Sale
Square Footage 3,492 sqft
Price per Sqft $207
Subdivision Orchard Hills Subd
MLS Listing ID 1998226
Sold Date 06/14/24
Style Stories: 2
Bedrooms 5
Full Baths 2
Half Baths 1
Construction Status Blt./Standing
HOA Y/N No
Abv Grd Liv Area 2,244
Year Built 2020
Annual Tax Amount $3,406
Lot Size 0.280 Acres
Acres 0.28
Lot Dimensions 94.0x130.0x94.0
Property Description
Welcome to your dream home nestled on the prestigious Providence Bench, boasting breathtaking mountain views and situated close to the mountains in a highly-desirable neighborhood. This spacious abode offers 5 bedrooms, 3 bathrooms, an office, bonus loft upstairs and multiple family rooms, providing ample space for work and relaxation. Entertain with ease in the open kitchen featuring a large pantry and additional cabinet space, while the cozy gas fireplace sets the perfect ambiance for gatherings. Retreat to the luxurious master suite with a spacious en-suite and walk-in closet, offering a serene haven after a long day. Enjoy the beauty of the fully landscaped yard and the convenience of a walkout basement plumbed and ready for an additional kitchen and bathroom, offering endless possibilities for customization. Don't miss the opportunity to own piece of paradise in Providence! Buyer to verify all information.
Location
State UT
County Cache
Area Mendon; Petersboro; Providence
Zoning Single-Family
Rooms
Basement Daylight, Full, Walk-Out Access
Primary Bedroom Level Floor: 2nd
Master Bedroom Floor: 2nd
Interior
Interior Features Bath: Master, Bath: Sep. Tub/Shower, Closet: Walk-In, Den/Office, Disposal, Gas Log, Great Room, Oven: Gas, Range: Gas, Range/Oven: Free Stdng., Granite Countertops, Video Door Bell(s), Smart Thermostat(s)
Heating Forced Air, Gas: Central
Cooling Central Air
Flooring Carpet, Tile
Fireplaces Number 1
Equipment Gazebo, Window Coverings
Fireplace true
Window Features Blinds
Appliance Ceiling Fan, Microwave, Refrigerator
Laundry Electric Dryer Hookup
Exterior
Exterior Feature Basement Entrance, Bay Box Windows, Double Pane Windows, Entry (Foyer), Porch: Open, Sliding Glass Doors, Walkout, Patio: Open
Garage Spaces 3.0
Utilities Available Natural Gas Connected, Electricity Connected, Sewer Connected, Water Connected
View Y/N Yes
View Mountain(s), Valley
Roof Type Asphalt,Pitched
Present Use Single Family
Topography Curb & Gutter, Fenced: Full, Road: Paved, Sprinkler: Auto-Full, Terrain: Grad Slope, View: Mountain, View: Valley, Drip Irrigation: Auto-Full
Porch Porch: Open, Patio: Open
Total Parking Spaces 6
Private Pool false
Building
Lot Description Curb & Gutter, Fenced: Full, Road: Paved, Sprinkler: Auto-Full, Terrain: Grad Slope, View: Mountain, View: Valley, Drip Irrigation: Auto-Full
Faces South
Story 3
Sewer Sewer: Connected
Water Culinary
Structure Type Composition
New Construction No
Construction Status Blt./Standing
Schools
Elementary Schools Providence
Middle Schools Spring Creek
High Schools Ridgeline
School District Cache
Others
Senior Community No
Tax ID 02-154-0038
Acceptable Financing Cash, Conventional, FHA, VA Loan
Horse Property No
Listing Terms Cash, Conventional, FHA, VA Loan
Financing Conventional
Read Less Info
Want to know what your home might be worth? Contact us for a FREE valuation!

Our team is ready to help you sell your home for the highest possible price ASAP
Bought with Cornerstone Real Estate Professionals, LLC

"My job is to find and attract mastery-based agents to the office, protect the culture, and make sure everyone is happy! "






