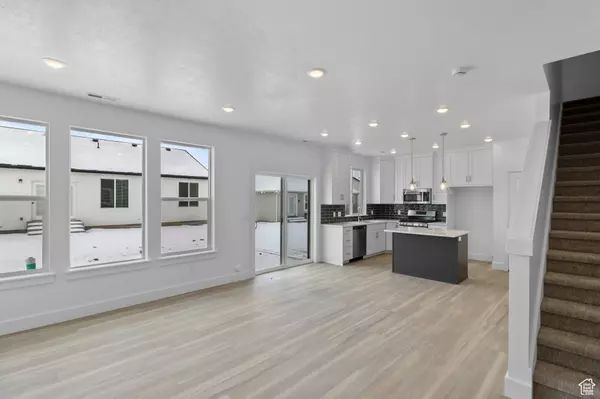$454,990
$454,990
For more information regarding the value of a property, please contact us for a free consultation.
3 Beds
3 Baths
1,548 SqFt
SOLD DATE : 06/13/2024
Key Details
Sold Price $454,990
Property Type Single Family Home
Sub Type Single Family Residence
Listing Status Sold
Purchase Type For Sale
Square Footage 1,548 sqft
Price per Sqft $293
Subdivision Village @ Fox Meadow
MLS Listing ID 1974660
Sold Date 06/13/24
Style Stories: 2
Bedrooms 3
Full Baths 2
Half Baths 1
Construction Status Blt./Standing
HOA Fees $53/mo
HOA Y/N Yes
Abv Grd Liv Area 1,548
Year Built 2023
Annual Tax Amount $1,922
Lot Size 6,098 Sqft
Acres 0.14
Lot Dimensions 0.0x0.0x0.0
Property Description
Ready for a beautiful Smithfield home! Stunning finishes include 9' ceilings and tall windows, Luxury Vinyl Plank flooring on the entire main level and all high moisture areas, painted ceiling height cabinets, quartz countertops, and large bedrooms. The primary bedroom also features amazing private bathroom with separate tub/shower and a huge walk in closet! The fully landscaped yard will be installed in spring/summer 2024. Does it get any better? Why yes it does! Home warranty, smart home features such as a Ring doorbell, Ecobee thermostat, Lift MyQ garage door openers, and programmable deadbolt. And don't forget the newest and best construction techniques for a long term investment! Call for your private showing! Square footage figures are provided as a courtesy estimate only and were obtained from building plans. Buyer is advised to obtain an independent measurement.
Location
State UT
County Cache
Area Smithfield; Amalga; Hyde Park
Zoning Single-Family
Rooms
Basement Slab
Primary Bedroom Level Floor: 2nd
Master Bedroom Floor: 2nd
Interior
Interior Features Alarm: Fire, Bath: Master, Bath: Sep. Tub/Shower, Closet: Walk-In, Disposal, Great Room, Range/Oven: Free Stdng., Video Door Bell(s), Smart Thermostat(s)
Cooling Central Air
Flooring Carpet
Fireplaces Number 1
Fireplaces Type Fireplace Equipment
Equipment Fireplace Equipment
Fireplace true
Window Features None
Appliance Microwave
Laundry Electric Dryer Hookup
Exterior
Exterior Feature Double Pane Windows, Porch: Open, Sliding Glass Doors, Patio: Open
Garage Spaces 3.0
Utilities Available Natural Gas Connected, Electricity Connected, Sewer Connected, Sewer: Private, Water Connected
Amenities Available Other, Biking Trails, Picnic Area, Playground, Pool
Waterfront No
View Y/N No
Roof Type Asphalt
Present Use Single Family
Topography Corner Lot, Curb & Gutter, Road: Paved, Sidewalks, Sprinkler: Auto-Full, Terrain, Flat
Porch Porch: Open, Patio: Open
Total Parking Spaces 3
Private Pool false
Building
Lot Description Corner Lot, Curb & Gutter, Road: Paved, Sidewalks, Sprinkler: Auto-Full
Faces North
Story 2
Sewer Sewer: Connected, Sewer: Private
Water Culinary
Structure Type Stone,Stucco,Cement Siding
New Construction No
Construction Status Blt./Standing
Schools
Elementary Schools Birch Creek
Middle Schools North Cache
High Schools Sky View
School District Cache
Others
HOA Name FCS Management
Senior Community No
Tax ID 08-223-0023
Security Features Fire Alarm
Acceptable Financing Cash, Conventional, FHA, VA Loan, USDA Rural Development
Horse Property No
Listing Terms Cash, Conventional, FHA, VA Loan, USDA Rural Development
Financing Conventional
Read Less Info
Want to know what your home might be worth? Contact us for a FREE valuation!

Our team is ready to help you sell your home for the highest possible price ASAP
Bought with Century 21 N & N Realtors

"My job is to find and attract mastery-based agents to the office, protect the culture, and make sure everyone is happy! "






