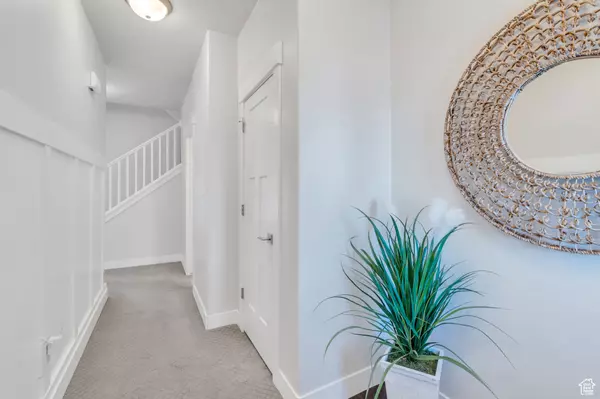$525,000
$535,000
1.9%For more information regarding the value of a property, please contact us for a free consultation.
3 Beds
3 Baths
2,669 SqFt
SOLD DATE : 06/25/2024
Key Details
Sold Price $525,000
Property Type Townhouse
Sub Type Townhouse
Listing Status Sold
Purchase Type For Sale
Square Footage 2,669 sqft
Price per Sqft $196
Subdivision The Cove At Kimballs
MLS Listing ID 1991476
Sold Date 06/25/24
Style Stories: 2
Bedrooms 3
Full Baths 2
Half Baths 1
Construction Status Blt./Standing
HOA Fees $327/mo
HOA Y/N Yes
Abv Grd Liv Area 1,877
Year Built 2018
Annual Tax Amount $2,761
Lot Size 435 Sqft
Acres 0.01
Lot Dimensions 0.0x0.0x0.0
Property Description
Back on the market, no fault of the home. Buyers home didnt sell and they couldnt get financing. Step into the epitome of Draper townhome living with this stunning residence! This charming 3-bedroom, 2 1/2 bathroom abode boasts nearly 2700 square feet of space, offering expansive living areas including a family room with lofty ceilings, ample natural light, and a spacious island complemented by a beautiful fireplace. Conveniently situated near restaurants, the Trax station, shopping centers, parks, Juan Diego School, and Lone Peak Hospital, this home ensures both comfort and convenience. With sliding glass doors leading to an inviting outdoor area ideal for relaxation and BBQs, and plantation shutters enhancing its allure, this residence seamlessly blends style with practicality. Moreover, envision the possibilities with a sizable unfinished basement awaiting your personal touch. Don't let this opportunity slip away; seize the chance to craft the home of your dreams!
Location
State UT
County Salt Lake
Area Sandy; Draper; Granite; Wht Cty
Zoning Single-Family
Rooms
Basement Full
Primary Bedroom Level Floor: 2nd
Master Bedroom Floor: 2nd
Interior
Interior Features Bath: Master, Closet: Walk-In, Great Room, Range/Oven: Free Stdng., Granite Countertops
Heating Forced Air
Cooling Central Air
Flooring Carpet, Hardwood, Tile
Fireplaces Type Insert
Equipment Alarm System, Fireplace Insert
Fireplace false
Window Features None,Plantation Shutters
Appliance Ceiling Fan, Microwave, Range Hood, Water Softener Owned
Exterior
Exterior Feature Double Pane Windows, Lighting
Garage Spaces 2.0
Utilities Available Natural Gas Connected, Electricity Connected, Sewer Connected, Sewer: Public, Water Connected
Amenities Available Insurance, Maintenance, Playground, Snow Removal
Waterfront No
View Y/N Yes
View Mountain(s)
Roof Type Asphalt
Present Use Residential
Topography Fenced: Part, Road: Paved, Sprinkler: Auto-Full, Terrain, Flat, View: Mountain
Total Parking Spaces 4
Private Pool false
Building
Lot Description Fenced: Part, Road: Paved, Sprinkler: Auto-Full, View: Mountain
Faces Southwest
Story 3
Sewer Sewer: Connected, Sewer: Public
Water Culinary
Structure Type Clapboard/Masonite,Stone
New Construction No
Construction Status Blt./Standing
Schools
Elementary Schools Crescent
Middle Schools Midvale
High Schools Alta
School District Canyons
Others
HOA Name FCS Community Management
HOA Fee Include Insurance,Maintenance Grounds
Senior Community No
Tax ID 28-19-476-091
Acceptable Financing Cash, Conventional, FHA, VA Loan
Horse Property No
Listing Terms Cash, Conventional, FHA, VA Loan
Financing Cash
Read Less Info
Want to know what your home might be worth? Contact us for a FREE valuation!

Our team is ready to help you sell your home for the highest possible price ASAP
Bought with EXP Realty, LLC (Park City)

"My job is to find and attract mastery-based agents to the office, protect the culture, and make sure everyone is happy! "






