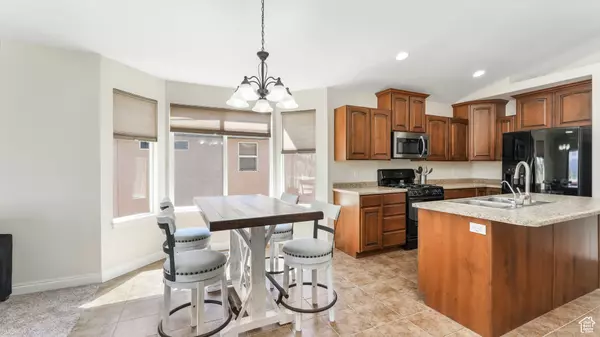$610,000
$615,000
0.8%For more information regarding the value of a property, please contact us for a free consultation.
4 Beds
3 Baths
3,144 SqFt
SOLD DATE : 06/26/2024
Key Details
Sold Price $610,000
Property Type Single Family Home
Sub Type Single Family Residence
Listing Status Sold
Purchase Type For Sale
Square Footage 3,144 sqft
Price per Sqft $194
Subdivision Legacy Ranch Plat C
MLS Listing ID 1989867
Sold Date 06/26/24
Style Rambler/Ranch
Bedrooms 4
Full Baths 3
Construction Status Blt./Standing
HOA Fees $40/mo
HOA Y/N Yes
Abv Grd Liv Area 1,580
Year Built 2006
Annual Tax Amount $3,554
Lot Size 6,534 Sqft
Acres 0.15
Lot Dimensions 0.0x0.0x0.0
Property Description
Come and see this beautiful rambler in the Legacy Ranch subdivision, featuring 4 bedrooms and 3 full baths. Notably, this home is equipped with fully paid-off solar panels, offering the added advantage of significantly reduced electrical bills. As you step inside, you are greeted by a spacious den or office that could be turned into a bedroom. The expansive kitchen seamlessly connects to the family room, creating a wonderful flow. Step out onto the deck and revel in the captivating views. The upper level has been freshly painted and features a generously sized master bedroom, complete with a garden tub, a walk-in shower, and a walk-in closet. Additionally, there's also a large second bedroom on the main floor. In the beautifully finished basement, you'll find two more bedrooms with impressive 11-foot ceilings. This space is ideal for hosting parties and entertaining guests. The basement also features a versatile flex room that can serve as a storage area or a crafting space. Conveniently located near shopping areas, the neighborhood offers a plethora of amenities at an incredibly low monthly HOA fee of just $40. Enjoy access to a pool, clubhouse, gym, and picnic area, providing a wealth of options for leisure and recreation. Don't miss out on this opportunity to own this home, complete with garage storage racks providing ample space to keep items organized.
Location
State UT
County Salt Lake
Area Wj; Sj; Rvrton; Herriman; Bingh
Zoning Single-Family
Rooms
Basement Daylight, Full, Walk-Out Access
Main Level Bedrooms 2
Interior
Interior Features Bath: Master, Closet: Walk-In, Disposal, Floor Drains, Great Room, Kitchen: Updated, Oven: Gas, Range: Gas, Range/Oven: Free Stdng., Vaulted Ceilings
Heating Forced Air, Gas: Central, Gas: Stove
Cooling Central Air
Flooring Carpet, Tile
Equipment Window Coverings
Fireplace false
Window Features Blinds,Drapes
Appliance Ceiling Fan, Refrigerator, Water Softener Owned
Laundry Electric Dryer Hookup
Exterior
Exterior Feature Balcony, Basement Entrance, Double Pane Windows, Entry (Foyer), Lighting, Patio: Covered, Sliding Glass Doors, Walkout, Patio: Open
Garage Spaces 2.0
Community Features Clubhouse
Utilities Available Natural Gas Connected, Electricity Connected, Sewer Connected, Sewer: Public, Water Connected
Amenities Available Biking Trails, Clubhouse, Fitness Center, Pets Permitted, Picnic Area, Playground, Pool
Waterfront No
View Y/N Yes
View Mountain(s), Valley
Roof Type Asphalt
Present Use Single Family
Topography Curb & Gutter, Fenced: Full, Road: Paved, Secluded Yard, Sidewalks, Sprinkler: Auto-Full, View: Mountain, View: Valley
Porch Covered, Patio: Open
Total Parking Spaces 2
Private Pool false
Building
Lot Description Curb & Gutter, Fenced: Full, Road: Paved, Secluded, Sidewalks, Sprinkler: Auto-Full, View: Mountain, View: Valley
Faces West
Story 2
Sewer Sewer: Connected, Sewer: Public
Water Culinary
Structure Type Stone,Stucco
New Construction No
Construction Status Blt./Standing
Schools
Elementary Schools Midas Creek
Middle Schools Copper Mountain
High Schools Herriman
School District Jordan
Others
HOA Name Community Solutions
Senior Community No
Tax ID 27-30-328-029
Acceptable Financing Cash, Conventional, FHA, VA Loan
Horse Property No
Listing Terms Cash, Conventional, FHA, VA Loan
Financing Conventional
Read Less Info
Want to know what your home might be worth? Contact us for a FREE valuation!

Our team is ready to help you sell your home for the highest possible price ASAP
Bought with Real Estate Essentials

"My job is to find and attract mastery-based agents to the office, protect the culture, and make sure everyone is happy! "






