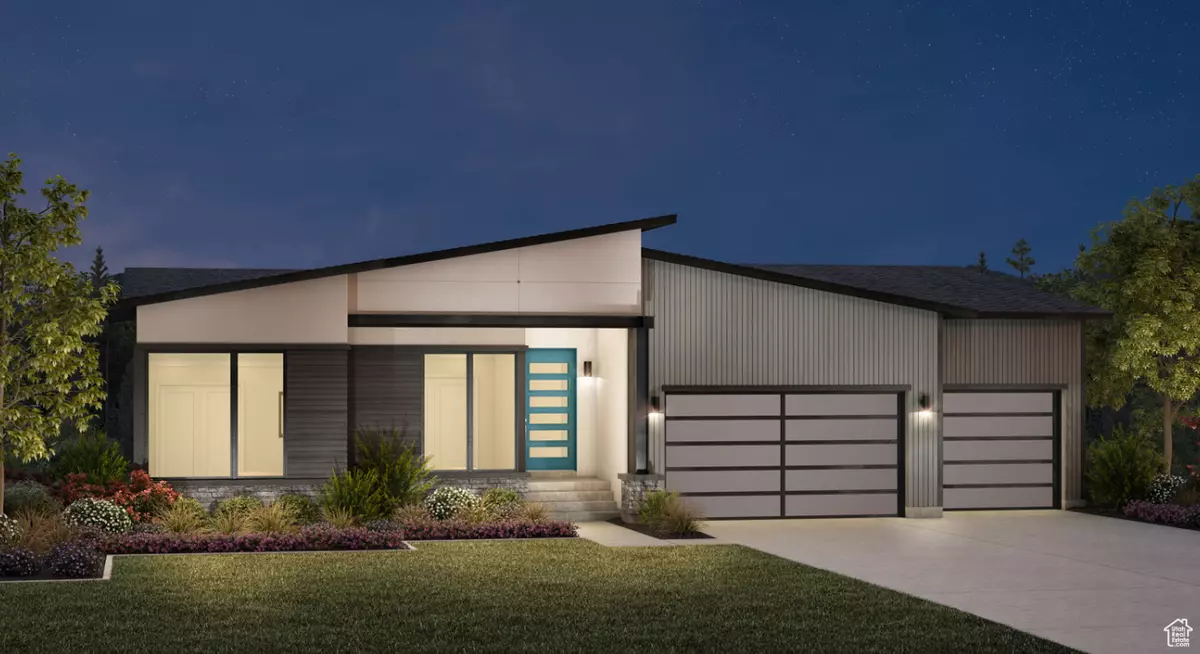$1,524,989
$998,995
52.7%For more information regarding the value of a property, please contact us for a free consultation.
5 Beds
3 Baths
3,858 SqFt
SOLD DATE : 06/28/2024
Key Details
Sold Price $1,524,989
Property Type Single Family Home
Sub Type Single Family Residence
Listing Status Sold
Purchase Type For Sale
Square Footage 3,858 sqft
Price per Sqft $395
Subdivision Denali Estates
MLS Listing ID 2007691
Sold Date 06/28/24
Style Rambler/Ranch
Bedrooms 5
Full Baths 3
Construction Status Und. Const.
HOA Fees $40/mo
HOA Y/N Yes
Abv Grd Liv Area 1,929
Year Built 2024
Annual Tax Amount $1
Lot Size 0.370 Acres
Acres 0.37
Lot Dimensions 0.0x0.0x0.0
Property Description
The Ashton's welcoming stepped covered entry flows into the inviting foyer, revealing views of the spacious great room, dining room, and desirable luxury outdoor living space beyond. The well-designed kitchen is equipped with a large center island with breakfast bar, plenty of counter and cabinet space, and sizable walk-in pantry. The bright primary bedroom suite is enhanced by a generous walk-in closet and deluxe primary bath with dual-sink vanity, large soaking tub, luxe glass-enclosed shower, and private water closet. Spacious secondary bedrooms feature ample closets and shared full hall bath. Additional highlights include a centrally located laundry, and additional storage throughout.
Location
State UT
County Salt Lake
Area Wj; Sj; Rvrton; Herriman; Bingh
Zoning Single-Family
Rooms
Basement Walk-Out Access
Primary Bedroom Level Floor: 1st
Master Bedroom Floor: 1st
Main Level Bedrooms 3
Interior
Interior Features Closet: Walk-In, Great Room, Oven: Gas, Vaulted Ceilings, Smart Thermostat(s)
Cooling Central Air
Flooring Carpet, Laminate, Tile
Fireplaces Number 1
Fireplace true
Appliance Ceiling Fan, Range Hood
Exterior
Exterior Feature Basement Entrance, Deck; Covered, Lighting, Patio: Covered, Sliding Glass Doors, Walkout
Garage Spaces 3.0
Utilities Available Natural Gas Connected, Electricity Connected, Sewer Connected, Water Connected
Amenities Available Other, Biking Trails, Hiking Trails, Snow Removal
Waterfront No
View Y/N Yes
View Mountain(s), Valley
Roof Type Asphalt
Present Use Single Family
Topography Cul-de-Sac, Curb & Gutter, Fenced: Part, Road: Paved, Sidewalks, Sprinkler: Auto-Part, View: Mountain, View: Valley
Accessibility Accessible Doors, Accessible Hallway(s)
Porch Covered
Total Parking Spaces 3
Private Pool false
Building
Lot Description Cul-De-Sac, Curb & Gutter, Fenced: Part, Road: Paved, Sidewalks, Sprinkler: Auto-Part, View: Mountain, View: Valley
Story 2
Sewer Sewer: Connected
Water Culinary, Secondary
Structure Type Concrete,Stone
New Construction Yes
Construction Status Und. Const.
Schools
Elementary Schools Bastian
Middle Schools Copper Mountain
High Schools Herriman
School District Jordan
Others
Senior Community No
Tax ID 26-26-430-016
Ownership Agent Owned
Acceptable Financing Cash, Conventional, VA Loan
Horse Property No
Listing Terms Cash, Conventional, VA Loan
Financing Cash
Read Less Info
Want to know what your home might be worth? Contact us for a FREE valuation!

Our team is ready to help you sell your home for the highest possible price ASAP
Bought with Equity Real Estate (Advantage)

"My job is to find and attract mastery-based agents to the office, protect the culture, and make sure everyone is happy! "



