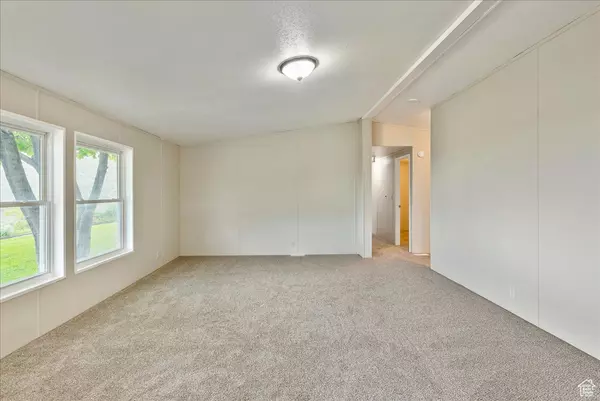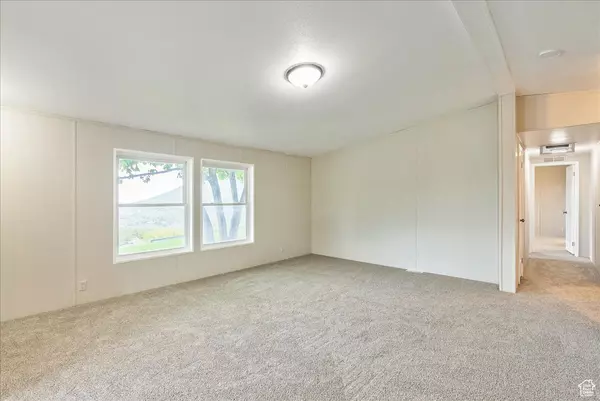$520,000
$550,000
5.5%For more information regarding the value of a property, please contact us for a free consultation.
3 Beds
2 Baths
1,880 SqFt
SOLD DATE : 07/01/2024
Key Details
Sold Price $520,000
Property Type Single Family Home
Sub Type Single Family Residence
Listing Status Sold
Purchase Type For Sale
Square Footage 1,880 sqft
Price per Sqft $276
Subdivision Ken Fuller
MLS Listing ID 2000443
Sold Date 07/01/24
Style Manufactured
Bedrooms 3
Full Baths 2
Construction Status Blt./Standing
HOA Fees $54/ann
HOA Y/N Yes
Abv Grd Liv Area 1,880
Year Built 1994
Annual Tax Amount $2,893
Lot Size 2.800 Acres
Acres 2.8
Lot Dimensions 0.0x0.0x0.0
Property Description
Your wait to discover your dream home in this beautifully updated 1880 sq ft manufactured home, nestled on 2.8 acres with breathtaking views of the entire Salt Lake City Valley and the majestic Wasatch Mountains is over. This serene mountain retreat offers the perfect blend of modern amenities and rustic charm, ensuring a comfortable and picturesque lifestyle. Recent updates include: A brand new roof, completely remodeled guest bathroom, luxurious free-standing soaker tub in the primary bathroom, new carpet and flooring in both bathrooms, and fresh paint throughout the home. The spacious layout includes an oversized 2-car garage, connected via a breezeway featuring a cozy wood-burning stove. This versatile space is perfect for an art studio, workshop, or additional living area. Experience daily visits from deer and other wildlife right in your yard, creating a peaceful, nature-filled environment. Despite its secluded location, this home is just a quick drive to the District Shopping Area, offering convenience without sacrificing tranquility. Embrace the best of both worlds-mountain living with modern comforts-at this stunning property on Shaggy Mountain Road. Schedule your private tour today and make this extraordinary home your own!
Location
State UT
County Salt Lake
Area Wj; Sj; Rvrton; Herriman; Bingh
Zoning Single-Family
Rooms
Other Rooms Workshop
Basement None
Primary Bedroom Level Floor: 1st
Master Bedroom Floor: 1st
Main Level Bedrooms 3
Interior
Interior Features Bath: Master, Bath: Sep. Tub/Shower, Closet: Walk-In, Range/Oven: Free Stdng.
Heating Propane
Cooling Evaporative Cooling
Flooring Carpet, Laminate
Fireplaces Number 1
Equipment Workbench
Fireplace true
Window Features None
Appliance Ceiling Fan, Trash Compactor, Microwave, Range Hood, Water Softener Owned
Laundry Electric Dryer Hookup
Exterior
Exterior Feature Horse Property, Out Buildings, Lighting, Porch: Open, Patio: Open
Garage Spaces 2.0
Utilities Available Gas: Not Connected, Electricity Connected, Sewer: Septic Tank, Water Connected
Waterfront No
View Y/N Yes
View Mountain(s), Valley
Roof Type Asphalt
Present Use Single Family
Topography Road: Paved, Secluded Yard, Sprinkler: Auto-Full, Terrain: Mountain, View: Mountain, View: Valley, Private
Accessibility Ground Level
Porch Porch: Open, Patio: Open
Total Parking Spaces 2
Private Pool false
Building
Lot Description Road: Paved, Secluded, Sprinkler: Auto-Full, Terrain: Mountain, View: Mountain, View: Valley, Private
Faces East
Story 1
Sewer Septic Tank
Water Culinary
Structure Type Aluminum,Asphalt
New Construction No
Construction Status Blt./Standing
Schools
Elementary Schools Herriman
Middle Schools South Hills
High Schools Riverton
School District Jordan
Others
HOA Name High Country Estates
Senior Community No
Tax ID 32-16-100-056
Acceptable Financing Cash, Conventional
Horse Property Yes
Listing Terms Cash, Conventional
Financing Conventional
Read Less Info
Want to know what your home might be worth? Contact us for a FREE valuation!

Our team is ready to help you sell your home for the highest possible price ASAP
Bought with Summit Sotheby's International Realty

"My job is to find and attract mastery-based agents to the office, protect the culture, and make sure everyone is happy! "






