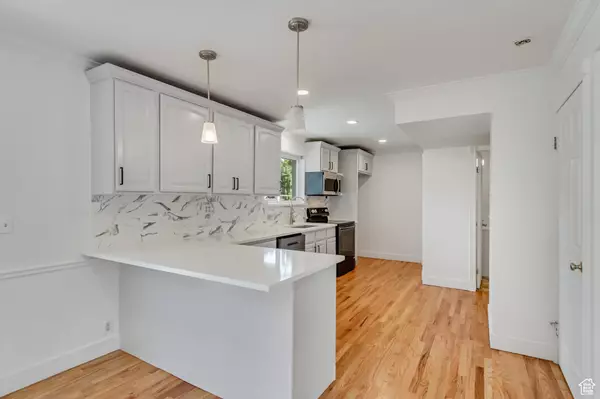$575,000
$595,000
3.4%For more information regarding the value of a property, please contact us for a free consultation.
4 Beds
3 Baths
2,116 SqFt
SOLD DATE : 07/02/2024
Key Details
Sold Price $575,000
Property Type Single Family Home
Sub Type Single Family Residence
Listing Status Sold
Purchase Type For Sale
Square Footage 2,116 sqft
Price per Sqft $271
MLS Listing ID 2002728
Sold Date 07/02/24
Style Stories: 2
Bedrooms 4
Full Baths 1
Half Baths 1
Three Quarter Bath 1
Construction Status Blt./Standing
HOA Y/N No
Abv Grd Liv Area 1,402
Year Built 1986
Annual Tax Amount $2,456
Lot Size 9,583 Sqft
Acres 0.22
Lot Dimensions 0.0x0.0x0.0
Property Description
WE ARE HAVING AN OPEN HOUSE SATURDAY 8TH FROM 12-00 TO 2;30 Check out the 3D virtual tour walk through attached to the listing Stunning 2-Story Family Home in a Prime Location Discover your dream home in the heart of a highly desirable neighborhood. The beautiful two-story house sits on a corner lot and a peaceful cul-de-sac and its just steps away from Windridge Elementary School, where children in this neighborhood walk to school. Renovated and Move-In Ready: This charming home has 4 bedrooms and 3 bathrooms. Includes a fully finished basement. The 2-car garage offers generous storage. Freshly painted throughout, the house features double-pane windows and a sliding patio door that opens to a welcoming back deck and spacious backyard. Inviting Interior: As you step inside, you'll be greeted by polished, solid hardwood floors and a traditional, black-painted staircase leading to the second floor. The modern, open floor plan seamlessly connects the living room, dining room, and kitchen, creating a perfect space for entertaining and family gatherings. The living room features a vaulted ceiling, LED ceiling lights enhancing the sense of space and light. The heart of the home, the kitchen, has been tastefully updated with freshly painted cabinets and hardware, quartz countertops, an island with pendant lights, an undermount sink, a stylish tile backsplash, and stainless-steel appliances. Outdoor Oasis: The backyard is a true retreat, featuring two apple trees, one cherry tree and raspberry plants, a dedicated garden area for growing your vegetables, and a children's playground. The front yard is equally impressive, with two mature trees, and three young ones providing ample shade, secondary irrigation system, beautifully landscaped garden borders, shrubs, a waterfall, programmable nightly lights, concrete benches, and boulders. The perimeter sidewalk is filled with gravel, offering low maintenance and visual appeal. Comfort and Convenience: This home is designed for comfortable family living and entertaining. Its layout, quality finishes, and thoughtful touches make it a standout property in an ideal location. Enjoy the convenience of nearby schools, parks, easy access to highway 89 and I-15, and shopping while living in a peaceful and friendly neighborhood. Buyer is advised to obtain an independent measurement. Owner Agent.
Location
State UT
County Davis
Area Kaysville; Fruit Heights; Layton
Zoning Single-Family
Rooms
Basement Full
Interior
Interior Features Disposal, Kitchen: Updated, Range/Oven: Free Stdng., Vaulted Ceilings
Heating Forced Air, Gas: Central
Cooling Central Air
Flooring Carpet, Hardwood, Tile
Equipment Window Coverings
Fireplace false
Window Features Blinds,Drapes,Part
Appliance Microwave, Refrigerator
Laundry Electric Dryer Hookup
Exterior
Exterior Feature Bay Box Windows, Double Pane Windows, Lighting, Sliding Glass Doors
Garage Spaces 2.0
Utilities Available Natural Gas Available, Natural Gas Connected, Electricity Available, Electricity Connected, Sewer Connected
Waterfront No
View Y/N Yes
View Mountain(s)
Roof Type Asphalt
Present Use Single Family
Topography Corner Lot, Cul-de-Sac, Curb & Gutter, Fenced: Full, Road: Paved, Sidewalks, Sprinkler: Auto-Part, View: Mountain
Accessibility See Remarks, Ground Level
Total Parking Spaces 6
Private Pool false
Building
Lot Description Corner Lot, Cul-De-Sac, Curb & Gutter, Fenced: Full, Road: Paved, Sidewalks, Sprinkler: Auto-Part, View: Mountain
Faces West
Story 3
Sewer Sewer: Connected
Water Culinary, Secondary
Structure Type Aluminum,Brick,Concrete
New Construction No
Construction Status Blt./Standing
Schools
Elementary Schools Windridge
Middle Schools Kaysville
High Schools Davis
School District Davis
Others
Senior Community No
Tax ID 08-117-0180
Ownership Agent Owned
Acceptable Financing Cash, Conventional, FHA, VA Loan
Horse Property No
Listing Terms Cash, Conventional, FHA, VA Loan
Financing Conventional
Read Less Info
Want to know what your home might be worth? Contact us for a FREE valuation!

Our team is ready to help you sell your home for the highest possible price ASAP
Bought with Coldwell Banker Realty (Station Park)

"My job is to find and attract mastery-based agents to the office, protect the culture, and make sure everyone is happy! "






