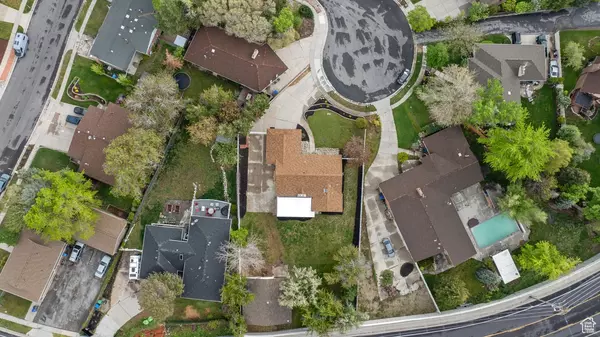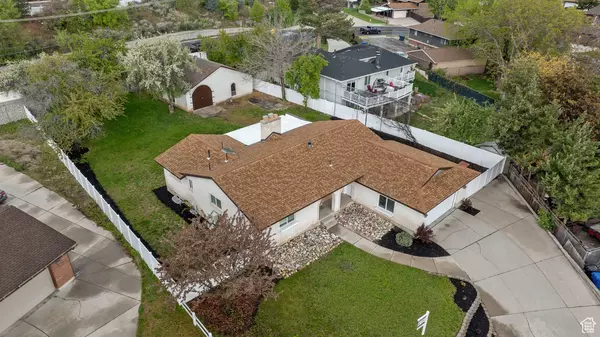$849,000
$849,000
For more information regarding the value of a property, please contact us for a free consultation.
5 Beds
3 Baths
3,140 SqFt
SOLD DATE : 07/08/2024
Key Details
Sold Price $849,000
Property Type Single Family Home
Sub Type Single Family Residence
Listing Status Sold
Purchase Type For Sale
Square Footage 3,140 sqft
Price per Sqft $270
Subdivision Curtis
MLS Listing ID 1997228
Sold Date 07/08/24
Style Rambler/Ranch
Bedrooms 5
Full Baths 2
Three Quarter Bath 1
Construction Status Blt./Standing
HOA Y/N No
Abv Grd Liv Area 1,535
Year Built 1973
Annual Tax Amount $3,682
Lot Size 0.410 Acres
Acres 0.41
Lot Dimensions 0.0x0.0x0.0
Property Description
Need more space? Welcome home! With a large lot and 5 car garage/shop 1,100 sq ft, rv pad and 2 car attached garage you have everything you need in one spot. Also, you'll love coming home to this beautiful 5 bedroom, 3 bath rambler in the heart of Cottonwood Heights. The main floor living spaces are perfect for entertaining family and friends with seamless access to the backyard or kitchen. Ideal for those summer parties. The master suite is away from all the action offering a private setting perfect for relaxing. The full daylight basement is perfect for family game night. Plenty of bedrooms for your growing family. Need something different add a kitchen and you could have a mother inlaw suite with easy. With easy access to ski resorts , hiking and biking trails and many commercial services this is one of the most convent locations around. This home is move-in ready with professional upgrades throughout, including fabulous floors, updated countertops, new paint, new hvac system and roof. The magic doesn't stop when you move outdoors! Included in this private, beautifully landscaped yard, covered patio and plenty of space for the kids to run.
Location
State UT
County Salt Lake
Area Sandy; Alta; Snowbd; Granite
Zoning Single-Family
Rooms
Other Rooms Workshop
Basement Full
Primary Bedroom Level Floor: 1st, Basement
Master Bedroom Floor: 1st, Basement
Main Level Bedrooms 3
Interior
Interior Features See Remarks, Bath: Master, Bath: Sep. Tub/Shower, Closet: Walk-In, Den/Office, Disposal, French Doors, Gas Log, Great Room, Granite Countertops
Heating See Remarks, Forced Air, Gas: Central
Cooling Central Air
Flooring Carpet, Hardwood, Tile
Fireplaces Number 2
Fireplace true
Window Features Blinds
Laundry Electric Dryer Hookup
Exterior
Exterior Feature See Remarks, Double Pane Windows, Out Buildings, Lighting, Patio: Covered, Secured Parking
Garage Spaces 7.0
Utilities Available Natural Gas Connected, Electricity Connected, Sewer Connected, Sewer: Public, Water Connected
Waterfront No
View Y/N Yes
View Mountain(s)
Roof Type Asphalt
Present Use Single Family
Topography Cul-de-Sac, Fenced: Full, Road: Paved, Sidewalks, Sprinkler: Auto-Full, Terrain: Grad Slope, View: Mountain
Porch Covered
Total Parking Spaces 21
Private Pool false
Building
Lot Description Cul-De-Sac, Fenced: Full, Road: Paved, Sidewalks, Sprinkler: Auto-Full, Terrain: Grad Slope, View: Mountain
Faces Northeast
Story 2
Sewer Sewer: Connected, Sewer: Public
Water Culinary
Structure Type Brick
New Construction No
Construction Status Blt./Standing
Schools
Elementary Schools Oakdale
Middle Schools Union
High Schools Hillcrest
School District Canyons
Others
Senior Community No
Tax ID 22-29-431-006
Acceptable Financing Cash, Conventional, FHA, VA Loan
Horse Property No
Listing Terms Cash, Conventional, FHA, VA Loan
Financing Conventional
Read Less Info
Want to know what your home might be worth? Contact us for a FREE valuation!

Our team is ready to help you sell your home for the highest possible price ASAP
Bought with Chapman-Richards & Associates (Park City)

"My job is to find and attract mastery-based agents to the office, protect the culture, and make sure everyone is happy! "






