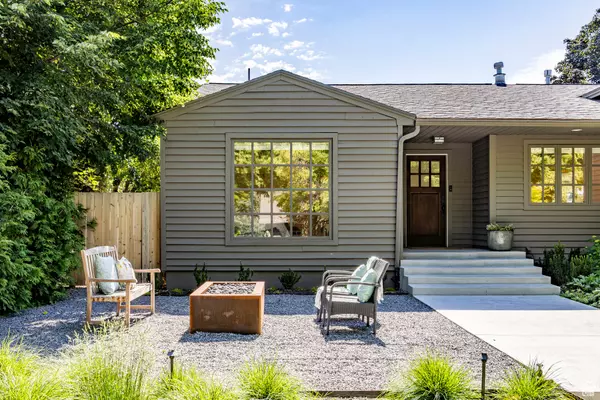$1,660,000
$1,650,000
0.6%For more information regarding the value of a property, please contact us for a free consultation.
5 Beds
4 Baths
4,279 SqFt
SOLD DATE : 07/08/2024
Key Details
Sold Price $1,660,000
Property Type Single Family Home
Sub Type Single Family Residence
Listing Status Sold
Purchase Type For Sale
Square Footage 4,279 sqft
Price per Sqft $387
Subdivision Park
MLS Listing ID 2007544
Sold Date 07/08/24
Style Rambler/Ranch
Bedrooms 5
Full Baths 1
Half Baths 1
Three Quarter Bath 2
Construction Status Blt./Standing
HOA Y/N No
Abv Grd Liv Area 2,617
Year Built 1953
Annual Tax Amount $6,079
Lot Size 7,405 Sqft
Acres 0.17
Lot Dimensions 0.0x0.0x0.0
Property Description
Introducing a reimagined mid-century rambler situated along a picturesque tree-lined street in Salt Lake City's fantastic El Rey Park neighborhood. Renovated from top to bottom, careful attention was given to its thoughtful interior layout, utilizing smart details that blend modern conveniences into the vaulted kitchen and open family room. This home has much to offer-from the beautiful wainscoting in the front entryway to the sitting/music room with large windows, and the spacious lower-level family area. The spacious, open feel of the semi-formal dining, kitchen, and family spaces is an interior designer's dream. The gourmet kitchen features beautiful and clean custom cabinetry, quartz countertops, a large island with seating for five, a Wolf gas range with hood, double ovens, and a built-in pantry. The adjacent family room offers plenty of space to spread out and relax, boasting a built-in custom mantel and cabinetry, a library nook, a semi-formal dining area, and access to the back patio and yard. Also on the main floor are two bedrooms, one being a well-appointed master suite with a powder bathroom. Two additional bedrooms and a three-quarter bathroom above the garage make for the perfect lair away from other busier living areas. Descending to the basement, you step into a large family room with a bank of windows, two additional bedrooms with egress windows, a three-quarter bathroom, laundry room, and a bonus, second kitchen. Outside, the back patio provides a wonderful spot for entertaining. Out front, the firepit is ideal for unwinding and greeting the neighbors. Enjoy a short stroll to the best highlights of this wonderful neighborhood, including Harmons Emigration Market, Emigration Caf, Nomad East, Jolley's, and Wasatch Dog Park. Located close to Downtown Salt Lake City and the University of Utah, with quick access to the foothills for hiking and biking.
Location
State UT
County Salt Lake
Area Salt Lake City; Ft Douglas
Zoning Single-Family
Rooms
Basement Full
Main Level Bedrooms 1
Interior
Interior Features Bath: Master, Den/Office, Disposal, Floor Drains, Gas Log, Kitchen: Second, Kitchen: Updated, Oven: Double, Oven: Wall, Range: Countertop, Range: Gas, Vaulted Ceilings, Silestone Countertops, Video Door Bell(s)
Heating Forced Air, Gas: Central
Cooling Central Air
Flooring Carpet, Hardwood, Tile
Fireplaces Number 2
Equipment Storage Shed(s), Window Coverings
Fireplace true
Window Features Part,Shades
Appliance Dryer, Microwave, Range Hood, Refrigerator, Washer
Laundry Electric Dryer Hookup
Exterior
Exterior Feature Double Pane Windows, Entry (Foyer), Lighting, Porch: Open, Skylights, Patio: Open
Garage Spaces 2.0
Utilities Available Natural Gas Connected, Electricity Connected, Sewer Connected, Sewer: Public, Water Connected
Waterfront No
View Y/N Yes
View Mountain(s)
Roof Type Asphalt
Present Use Single Family
Topography Curb & Gutter, Fenced: Part, Road: Paved, Sidewalks, Sprinkler: Auto-Full, Terrain, Flat, View: Mountain
Porch Porch: Open, Patio: Open
Total Parking Spaces 2
Private Pool false
Building
Lot Description Curb & Gutter, Fenced: Part, Road: Paved, Sidewalks, Sprinkler: Auto-Full, View: Mountain
Story 3
Sewer Sewer: Connected, Sewer: Public
Water Culinary
Structure Type Cedar
New Construction No
Construction Status Blt./Standing
Schools
Elementary Schools Bonneville
Middle Schools Clayton
High Schools East
School District Salt Lake
Others
Senior Community No
Tax ID 16-15-105-004
Acceptable Financing Cash, Conventional
Horse Property No
Listing Terms Cash, Conventional
Financing Cash
Read Less Info
Want to know what your home might be worth? Contact us for a FREE valuation!

Our team is ready to help you sell your home for the highest possible price ASAP
Bought with Utah Real Estate PC

"My job is to find and attract mastery-based agents to the office, protect the culture, and make sure everyone is happy! "






