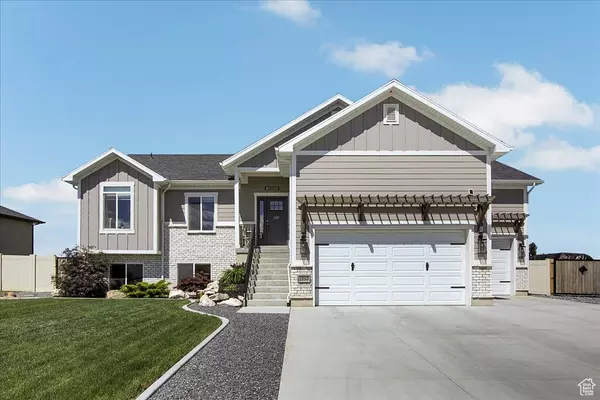$650,000
$649,500
0.1%For more information regarding the value of a property, please contact us for a free consultation.
5 Beds
3 Baths
3,082 SqFt
SOLD DATE : 07/09/2024
Key Details
Sold Price $650,000
Property Type Single Family Home
Sub Type Single Family Residence
Listing Status Sold
Purchase Type For Sale
Square Footage 3,082 sqft
Price per Sqft $210
Subdivision River Crossing Ph Ii
MLS Listing ID 2000620
Sold Date 07/09/24
Style Rambler/Ranch
Bedrooms 5
Full Baths 3
Construction Status Blt./Standing
HOA Y/N No
Abv Grd Liv Area 1,541
Year Built 2020
Annual Tax Amount $3,104
Lot Size 0.330 Acres
Acres 0.33
Lot Dimensions 103.0x140.0x129.0
Property Description
Beautiful raised ranch rambler with a fully finished basement and fenced yard. This home offers a uniquely peaceful setting bordering farmland, only minutes from downtown Ogden in a quiet subdivision. Relax in the expansive and fully fenced low-maintenance backyard, with no rear and only one side neighbor, ensuring privacy. A custom-built fireplace on each level and expansive windows provide for unobstructed views to enjoy the breathtaking vistas and sunsets. The vaulted ceilings upstairs provide a sense of openness and grandeur. The kitchen has an oversized walk-in pantry, plentiful storage via extra-height cabinets, and an expansive island. The above ground basement was finished by the builder and is bathed in natural light and features extra tall ceilings providing a non-basement feeling. The huge family/theatre room is wired for 7.1 surround sound, complete with custom gas fireplace and dry bar with unique maple wood slab countertop. There are two additional massive bedrooms in the basement, along with a full bath and cold storage. All three bathrooms feature quartz countertops, cultured marble tub and shower surrounds, with on-demand hot water throughout. There is abundant storage throughout the home including large walk-in closets in three bedrooms, multiple hall closets, and large mechanical room. There is a spacious 4-car garage with a 220V outlet, workbench and cabinets for all your projects, LED lighting galore, and a large shed. RV parking includes a 22ft double-wide custom-made wood and metal gates. Buyers are to verify all information.
Location
State UT
County Weber
Area Ogdn; Farrw; Hrsvl; Pln Cty.
Zoning Single-Family
Rooms
Other Rooms Workshop
Basement Daylight, Full
Primary Bedroom Level Floor: 1st
Master Bedroom Floor: 1st
Main Level Bedrooms 3
Interior
Interior Features Bar: Dry, Bath: Master, Bath: Sep. Tub/Shower, Closet: Walk-In, Disposal, Gas Log, Oven: Gas, Range: Gas, Vaulted Ceilings, Instantaneous Hot Water, Theater Room, Smart Thermostat(s)
Heating Forced Air, Gas: Central
Cooling Central Air
Flooring Carpet, Tile
Fireplaces Number 2
Equipment Storage Shed(s), Swing Set, Workbench
Fireplace true
Window Features See Remarks,Blinds,Part,Shades
Appliance Ceiling Fan, Microwave, Range Hood, Water Softener Owned
Laundry Electric Dryer Hookup
Exterior
Exterior Feature Double Pane Windows, Entry (Foyer), Lighting
Garage Spaces 4.0
Utilities Available Natural Gas Connected, Electricity Connected, Sewer Connected, Water Connected
Waterfront No
View Y/N Yes
View Mountain(s)
Roof Type Asphalt,Pitched
Present Use Single Family
Topography Corner Lot, Curb & Gutter, Fenced: Full, Road: Paved, Sidewalks, Sprinkler: Auto-Full, Terrain, Flat, View: Mountain, Drip Irrigation: Auto-Full
Total Parking Spaces 12
Private Pool false
Building
Lot Description Corner Lot, Curb & Gutter, Fenced: Full, Road: Paved, Sidewalks, Sprinkler: Auto-Full, View: Mountain, Drip Irrigation: Auto-Full
Faces East
Story 2
Sewer Sewer: Connected
Water Culinary, Secondary
Structure Type Brick,Frame,Stucco,Cement Siding
New Construction No
Construction Status Blt./Standing
Schools
Elementary Schools West Weber
Middle Schools Wahlquist
High Schools Fremont
School District Weber
Others
Senior Community No
Tax ID 15-716-0007
Acceptable Financing Cash, Conventional, FHA, VA Loan
Horse Property No
Listing Terms Cash, Conventional, FHA, VA Loan
Financing Conventional
Read Less Info
Want to know what your home might be worth? Contact us for a FREE valuation!

Our team is ready to help you sell your home for the highest possible price ASAP
Bought with Coe Realty LLC

"My job is to find and attract mastery-based agents to the office, protect the culture, and make sure everyone is happy! "






