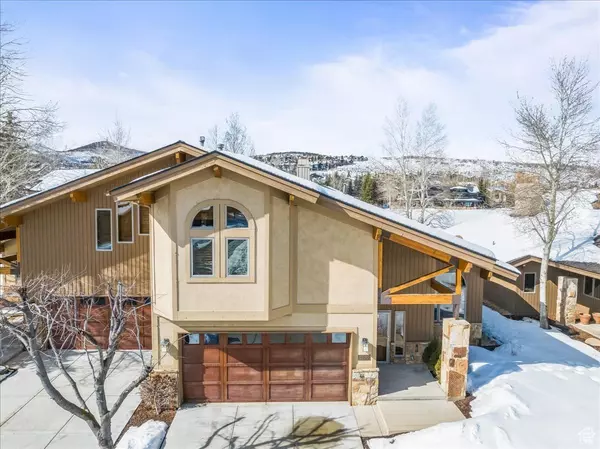$2,425,000
$2,599,000
6.7%For more information regarding the value of a property, please contact us for a free consultation.
3 Beds
4 Baths
4,040 SqFt
SOLD DATE : 07/08/2024
Key Details
Sold Price $2,425,000
Property Type Multi-Family
Sub Type Twin
Listing Status Sold
Purchase Type For Sale
Square Footage 4,040 sqft
Price per Sqft $600
Subdivision Four Lakes Village
MLS Listing ID 1984313
Sold Date 07/08/24
Style Townhouse; Row-end
Bedrooms 3
Full Baths 2
Half Baths 1
Three Quarter Bath 1
Construction Status Blt./Standing
HOA Fees $1,231/qua
HOA Y/N Yes
Abv Grd Liv Area 4,040
Year Built 1995
Annual Tax Amount $6,134
Lot Size 2,613 Sqft
Acres 0.06
Lot Dimensions 0.0x0.0x0.0
Property Description
Experience the best of Park City living in the highly desirable Four Lakes Village, nestled in the heart of Park Meadows. The quiet location is just minutes away from 2 world-class ski resorts: 4.3 miles to the base of Park City Mountain Resort, 4.5 miles to Deer Valley Resort's Snowpark base, and 3.5 miles to Old Town's Main Street. This beautiful 3-bedroom, 4-bathroom townhome has double primary suites, one being on the main level. This home is located on the 17th hole of the Park Meadows Country Club Golf Course and the clubhouse is just a 3-minute drive away. PMCC is the only private golf club within the city limits. There are vaulted ceilings throughout the home in the living room, dining room, kitchen, loft family room as well as the 2nd floor primary bedroom which also has a private terrace capturing the mountain views and fairways. This home has a desirable open floor plan with wood floors, spacious kitchen island, and additional wet bar all wonderful for entertaining. The stone fireplace is natural gas and has a custom glass and steel enclosure. The wet bar features timeless shaker cabinetry as do the living room and family room-built ins. Wood plantation shutters throughout add a cohesive look and luxurious detail to the home. Upstairs, the large family room loft has multiple skylights to brighten your space and has room for an oversized sectional sofa and additional game table area. The guest bedroom is flexible and works as a spacious office with beautiful built-in desks and a built-in murphy bed. Other desirable features include a large laundry room, heated 2-car garage and all 3 bedrooms have walk in closets with custom finish. This home is quite near the communities' namesake lakes which attract wildlife, including sandhill cranes, elk, moose, and ducks. This Four Lakes home has the largest of all the floorplans. The private Four Lakes Village community amenities include tennis/pickleball courts and seasonal heated pool as well as spacious park-like green spaces. Also, the proximity to the MARC is another recreational asset.
Location
State UT
County Summit
Area Park City; Deer Valley
Zoning Single-Family
Rooms
Basement None
Main Level Bedrooms 1
Interior
Interior Features Central Vacuum, Closet: Walk-In, Den/Office, Disposal, Oven: Double, Range: Countertop
Heating Forced Air
Flooring Carpet, Hardwood, Tile
Fireplaces Number 1
Fireplace true
Window Features Plantation Shutters
Appliance Portable Dishwasher, Dryer, Microwave, Refrigerator, Washer
Exterior
Exterior Feature Deck; Covered
Garage Spaces 2.0
Utilities Available Natural Gas Connected, Electricity Connected, Sewer Connected, Sewer: Public, Water Connected
Amenities Available Cable TV, Golf Course, Insurance, Pets Permitted, Pool, Snow Removal, Tennis Court(s)
Waterfront No
View Y/N Yes
View Mountain(s)
Roof Type Asphalt
Present Use Residential
Topography Road: Paved, Sprinkler: Auto-Full, Terrain, Flat, View: Mountain, Adjacent to Golf Course
Total Parking Spaces 2
Private Pool false
Building
Lot Description Road: Paved, Sprinkler: Auto-Full, View: Mountain, Near Golf Course
Story 2
Sewer Sewer: Connected, Sewer: Public
Water Culinary
Structure Type Stone,Stucco,Other
New Construction No
Construction Status Blt./Standing
Schools
Elementary Schools Mcpolin
Middle Schools Treasure Mt
High Schools Park City
School District Park City
Others
HOA Name Eyreka Smith
HOA Fee Include Cable TV,Insurance
Senior Community No
Tax ID FLV-3-7-A
Acceptable Financing Cash, Conventional
Horse Property No
Listing Terms Cash, Conventional
Financing Cash
Read Less Info
Want to know what your home might be worth? Contact us for a FREE valuation!

Our team is ready to help you sell your home for the highest possible price ASAP
Bought with Berkshire Hathaway HomeServices Utah Properties (Saddleview)

"My job is to find and attract mastery-based agents to the office, protect the culture, and make sure everyone is happy! "






