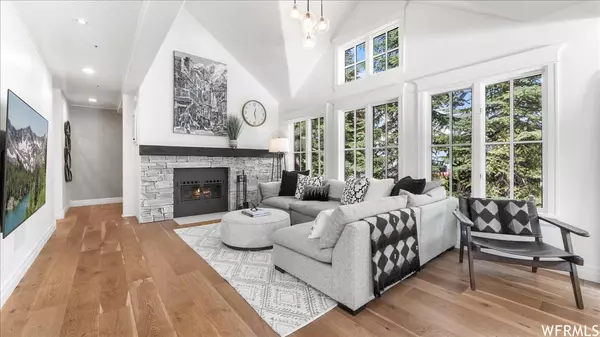$3,850,000
$3,950,000
2.5%For more information regarding the value of a property, please contact us for a free consultation.
4 Beds
4 Baths
2,591 SqFt
SOLD DATE : 07/10/2024
Key Details
Sold Price $3,850,000
Property Type Single Family Home
Sub Type Single Family Residence
Listing Status Sold
Purchase Type For Sale
Square Footage 2,591 sqft
Price per Sqft $1,485
Subdivision Ross Sub
MLS Listing ID 1893349
Sold Date 07/10/24
Style Tri/Multi-Level
Bedrooms 4
Full Baths 2
Three Quarter Bath 2
Construction Status Blt./Standing
HOA Y/N No
Abv Grd Liv Area 1,655
Year Built 1998
Annual Tax Amount $13,809
Lot Size 2,613 Sqft
Acres 0.06
Lot Dimensions 0.0x0.0x0.0
Property Description
PERFECT LOCATION IN HISTORIC OLD TOWN! SHORT WALK TO SKIING, HIKING AND MAIN STREET! Welcome to your dream mountain escape home nestled on an oversized 35-foot-wide lot on a quiet street in the heart of Old Town Park City! The perfect location for outdoor enthusiasts, with access to the Park City Resort Quit'N Time ski run and the Town Lift just a short 3-minute walk away. During the summer months, hiking and biking adventures start with the Sweeney Switchbacks trail, which connects to the 400+ miles Park City single track trail system. Beyond the proximity to nature, the convenience of strolling to Main Street via the town stairs for dining and shopping adds to the appeal of this property. Experience the vibrant energy of the town while having a peaceful retreat to call home. The home was fully remodeled in 2021 and further updated in 2023, with new exterior paint, carpet, furnishings, hot tub, deck and privacy fence, to enhance its features and bring out its true potential. The attention to detail and quality craftsmanship are evident throughout the property. With 4 bedrooms and 4 bathrooms, this residence provides ample space for family and guests. The bright and open floor plan creates a welcoming ambiance with lots of natural light, perfect for both intimate gatherings and entertaining. The heart of this home is undoubtedly the open main floor great room, dining room, and kitchen with views of Old Town and Daly Canyon. Whether you're a culinary enthusiast or love hosting dinner parties, the cook's kitchen, featuring a stylish butcher block island and top-of-the-line appliances, is sure to impress. Entertainment options abound with a new Sony 77-inch OLED TV and home theater sound system, making movie nights or game days a delight for everyone. A second family room adds to the flexible living spaces, providing another home theater with privacy and versatility. The primary suite also features a new Sony OLED TV. Plus, step outside to the newly added deck and be ready to relax in the brand new 7-person hot tub. The new privacy fence ensures your comfort while you enjoy the serene surroundings. The property offers a flat driveway and rare two-car garage. This residence comes fully furnished to create an environment that is both stylish and comfortable. The home feels refreshed and welcoming, ready for you to move in and start enjoying the mountain lifestyle. Don't miss the chance to make this exceptional property your own! Excellent rental potential. Schedule a private showing today and let yourself be captivated by the allure of mountain living at its finest.
Location
State UT
County Summit
Area Park City; Deer Valley
Zoning Single-Family
Rooms
Basement Walk-Out Access
Primary Bedroom Level Floor: 2nd
Master Bedroom Floor: 2nd
Main Level Bedrooms 1
Interior
Interior Features Alarm: Fire, Bath: Master, Bath: Sep. Tub/Shower, Closet: Walk-In, Disposal, Kitchen: Updated, Range: Gas, Range/Oven: Free Stdng., Vaulted Ceilings
Heating Gas: Radiant
Cooling See Remarks
Flooring Carpet, Hardwood, Tile
Fireplaces Number 1
Equipment Hot Tub, Window Coverings
Fireplace true
Window Features Shades
Appliance Ceiling Fan, Dryer, Microwave, Range Hood, Refrigerator, Washer
Laundry Electric Dryer Hookup
Exterior
Exterior Feature Balcony, Double Pane Windows, Entry (Foyer), Secured Parking, Walkout, Patio: Open
Garage Spaces 2.0
Utilities Available Natural Gas Connected, Electricity Connected, Sewer Connected, Sewer: Public, Water Connected
Waterfront No
View Y/N Yes
View Mountain(s), Valley
Roof Type Asphalt
Present Use Single Family
Topography Fenced: Part, Road: Paved, Terrain: Mountain, View: Mountain, View: Valley, Private
Porch Patio: Open
Parking Type Secured
Total Parking Spaces 2
Private Pool false
Building
Lot Description Fenced: Part, Road: Paved, Terrain: Mountain, View: Mountain, View: Valley, Private
Story 3
Sewer Sewer: Connected, Sewer: Public
Water Culinary
Structure Type Stone,Other
New Construction No
Construction Status Blt./Standing
Schools
Elementary Schools Mcpolin
Middle Schools Ecker Hill
High Schools Park City
School District Park City
Others
Senior Community No
Tax ID ROSS-2
Security Features Fire Alarm
Acceptable Financing Cash, Conventional
Horse Property No
Listing Terms Cash, Conventional
Financing Cash
Read Less Info
Want to know what your home might be worth? Contact us for a FREE valuation!

Our team is ready to help you sell your home for the highest possible price ASAP
Bought with Summit Sotheby's International Realty

"My job is to find and attract mastery-based agents to the office, protect the culture, and make sure everyone is happy! "






