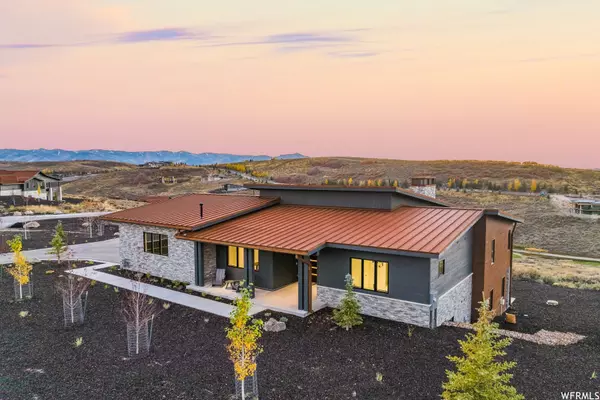$3,900,000
$4,150,000
6.0%For more information regarding the value of a property, please contact us for a free consultation.
5 Beds
5 Baths
4,529 SqFt
SOLD DATE : 07/11/2024
Key Details
Sold Price $3,900,000
Property Type Single Family Home
Sub Type Single Family Residence
Listing Status Sold
Purchase Type For Sale
Square Footage 4,529 sqft
Price per Sqft $861
Subdivision Promontory Nicklaus
MLS Listing ID 1951062
Sold Date 07/11/24
Bedrooms 5
Full Baths 2
Three Quarter Bath 3
Construction Status Blt./Standing
HOA Fees $933/qua
HOA Y/N Yes
Year Built 2022
Annual Tax Amount $25,936
Lot Size 0.950 Acres
Acres 0.95
Lot Dimensions 0.0x0.0x0.0
Property Description
Incredible Construction Quality and Views in Promontory Club! This incredibly designed 5-bedroom home offers breathtaking mountain and golf course views in Promontory Club, with top-of-the-line finishes. Overlooking the 3rd tee of the esteemed Painted Valley Golf Course, the home is also within walking distance of the Nicklaus Clubhouse and close to the Beach Club and Dog Park. Completed in late 2022, this home includes meticulously thoughtful upgrades that created a uniquely beautiful mountain modern retreat. Intentionally designed with views as a top priority, the natural light and floor plan maximize the enjoyment of family living and entertaining. A central kitchen with a large island and retractable doors allows convenient access to both indoor and outdoor living areas. The open floor plan features 5 bedrooms, 5 baths and over 4,500 square feet. The opulent primary suite is located on the main floor, along with a secondary bedroom or office that allows use by family unable to navigate stairs. On the lower lever you will find a family living space with wet bar, 3 additional bedrooms and game room. There is an oversized two car garage with a large driveway that accommodates multiple car parking during get-togethers. 44 custom designed, curated pieces of furniture from Minotti, one of, if not the highest end Italian furniture lines available in the World today. All pieces were designed specifically to fit rooms in the home and manufactured in Italy. Sold furnished, with a few exceptions. Upgrades grace every detail of this home; Lutron lighting and window covering system, Sonos speakers in interior and exterior areas and heated floors in bathrooms. Unique limestone and slatted oak surround the fireplace in the living area. The kitchen features two-tone cabinetry, sub-zero refrigerator/freezer/wine fridge, Miele 6-burner cooktop, Miele convection oven/microwave/warming drawer and 2 Fisher-Paykel dishwasher drawers. Designed and finished to the highest standards, this home is offered move-in ready!
Location
State UT
County Summit
Area Park City; Kimball Jct; Smt Pk
Zoning Single-Family, Short Term Rental Allowed
Direction Alternate address is 7043 ROBINS NEST LN.
Rooms
Basement None
Interior
Interior Features Alarm: Fire, Bar: Wet, Bath: Master, Bath: Sep. Tub/Shower, Closet: Walk-In, Den/Office, Disposal, Great Room, Oven: Gas, Range: Gas, Vaulted Ceilings
Heating Forced Air, Gas: Central
Cooling Central Air
Flooring Hardwood, Tile
Fireplaces Number 2
Fireplaces Type Insert
Equipment Fireplace Insert, Hot Tub, Window Coverings
Fireplace true
Window Features Blinds
Appliance Ceiling Fan, Dryer, Microwave, Range Hood, Refrigerator, Washer
Exterior
Exterior Feature Balcony, Deck; Covered, Double Pane Windows, Patio: Covered, Sliding Glass Doors
Garage Spaces 2.0
Community Features Clubhouse
Utilities Available Natural Gas Connected, Electricity Connected, Sewer Connected, Sewer: Public, Water Connected
Amenities Available Other, Biking Trails, Clubhouse, Gated, Fitness Center, Hiking Trails, Insurance, Maintenance, Pet Rules, Pets Permitted, Pool, Sauna, Security, Tennis Court(s)
Waterfront No
View Y/N Yes
View Mountain(s)
Roof Type Metal
Present Use Single Family
Topography See Remarks, Road: Paved, Terrain, Flat, View: Mountain, Adjacent to Golf Course, Drip Irrigation: Auto-Full
Porch Covered
Total Parking Spaces 2
Private Pool false
Building
Lot Description See Remarks, Road: Paved, View: Mountain, Near Golf Course, Drip Irrigation: Auto-Full
Sewer Sewer: Connected, Sewer: Public
Water Culinary
Structure Type Stone,Metal Siding,Other
New Construction No
Construction Status Blt./Standing
Schools
Elementary Schools South Summit
Middle Schools South Summit
High Schools South Summit
School District South Summit
Others
HOA Name Devin Ovard
HOA Fee Include Insurance,Maintenance Grounds
Senior Community No
Tax ID Pnw-5-56
Security Features Fire Alarm
Acceptable Financing Cash, Conventional
Horse Property No
Listing Terms Cash, Conventional
Financing Cash
Read Less Info
Want to know what your home might be worth? Contact us for a FREE valuation!

Our team is ready to help you sell your home for the highest possible price ASAP
Bought with Summit Sotheby's International Realty

"My job is to find and attract mastery-based agents to the office, protect the culture, and make sure everyone is happy! "






