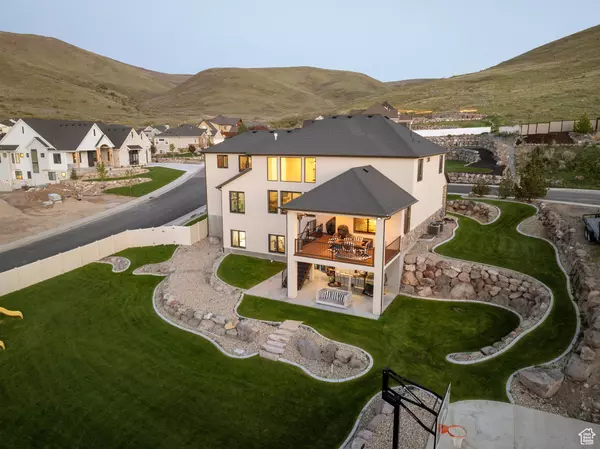$1,165,000
$1,188,000
1.9%For more information regarding the value of a property, please contact us for a free consultation.
6 Beds
5 Baths
5,271 SqFt
SOLD DATE : 07/12/2024
Key Details
Sold Price $1,165,000
Property Type Single Family Home
Sub Type Single Family Residence
Listing Status Sold
Purchase Type For Sale
Square Footage 5,271 sqft
Price per Sqft $221
Subdivision Estate At The Cove
MLS Listing ID 1996059
Sold Date 07/12/24
Style Stories: 2
Bedrooms 6
Full Baths 3
Half Baths 1
Three Quarter Bath 1
Construction Status Blt./Standing
HOA Fees $60/mo
HOA Y/N Yes
Abv Grd Liv Area 3,511
Year Built 2014
Annual Tax Amount $6,191
Lot Size 0.470 Acres
Acres 0.47
Lot Dimensions 0.0x0.0x0.0
Property Description
Quiet and peaceful neighborhood on .47 usable acres, meticulously landscaped, beautiful rock work, plenty of grass, basketball court, and swing set. The relaxing sitting porch leads to a grand entry with soaring two-story ceilings, an open staircase and office with French doors. Gorgeous hardwood floors throughout. The kitchen and great room with a large center island, stainless steel appliances, granite counters, dining area, and a spacious butler's pantry with a separate food storage room. Awesome deck off the kitchen with direct access to the backyard. Two-story great room with walls of windows, bathed in natural light, stone hearth gas fireplace, and phenomenal mountain and valley views. Music/playroom, bath, a great mudroom with built-ins and closets complete the main level. The upper level, with more incredible views, includes a spacious primary suite with a gorgeous bathroom, large shower, a double vanity, a walk-in closet, and his and her closets upon entry. Three additional bedrooms, two full baths, and a convenient laundry room. The lower level features an incredible home theater (components and furniture are negotiable), a kitchenette with farm sink, a beverage fridge and microwave, two bedrooms, one currently used as an office/exercise room, a full bath, utility room, and cold storage. Direct access to a covered patio and fully fenced backyard. This custom J-Craft built home has lovely design features, wall treatments, and architectural detail throughout. Much of the home is wired with a central sound system. Three-car garage with built-in storage, ceiling storage racks, and new epoxy flooring. The alarm system includes window and door sensors, motion detectors, a new video doorbell, and an inside camera. HOA (only $60 monthly) community pool, clubhouse, walking trails, neighborhood fishing pond and access to mountain biking trail head. This is a fabulous property!
Location
State UT
County Salt Lake
Area Wj; Sj; Rvrton; Herriman; Bingh
Zoning Single-Family
Rooms
Basement Daylight, Entrance, Full, Walk-Out Access
Primary Bedroom Level Floor: 2nd
Master Bedroom Floor: 2nd
Interior
Interior Features Alarm: Security, Bar: Wet, Den/Office, Disposal, Gas Log, Great Room, Oven: Gas, Oven: Wall, Range: Countertop, Range: Gas, Vaulted Ceilings, Instantaneous Hot Water, Granite Countertops, Video Door Bell(s), Smart Thermostat(s)
Heating Forced Air, Gas: Central
Cooling Central Air
Flooring Carpet, Hardwood, Tile
Fireplaces Number 1
Fireplaces Type Insert
Equipment Alarm System, Basketball Standard, Fireplace Insert, Swing Set, Window Coverings
Fireplace true
Window Features Full,Plantation Shutters
Appliance Ceiling Fan, Microwave, Refrigerator, Water Softener Owned
Laundry Electric Dryer Hookup, Gas Dryer Hookup
Exterior
Exterior Feature Basement Entrance, Bay Box Windows, Deck; Covered, Double Pane Windows, Entry (Foyer), Patio: Covered, Porch: Open, Secured Building, Patio: Open
Garage Spaces 3.0
Community Features Clubhouse
Utilities Available Natural Gas Connected, Electricity Connected, Sewer Connected, Sewer: Public, Water Connected
Amenities Available Barbecue, Clubhouse, Hiking Trails, Picnic Area, Playground, Pool
Waterfront No
View Y/N Yes
View Mountain(s), Valley
Roof Type Asphalt
Present Use Single Family
Topography Corner Lot, Fenced: Part, Road: Paved, Secluded Yard, Sidewalks, Sprinkler: Auto-Full, Terrain: Grad Slope, View: Mountain, View: Valley
Porch Covered, Porch: Open, Patio: Open
Total Parking Spaces 7
Private Pool false
Building
Lot Description Corner Lot, Fenced: Part, Road: Paved, Secluded, Sidewalks, Sprinkler: Auto-Full, Terrain: Grad Slope, View: Mountain, View: Valley
Faces South
Story 3
Sewer Sewer: Connected, Sewer: Public
Water Culinary
Structure Type Stone,Stucco
New Construction No
Construction Status Blt./Standing
Schools
Elementary Schools Butterfield Canyon
School District Jordan
Others
HOA Name Advanced Community Servic
Senior Community No
Tax ID 32-15-101-002
Security Features Security System
Acceptable Financing Cash, Conventional
Horse Property No
Listing Terms Cash, Conventional
Financing VA
Read Less Info
Want to know what your home might be worth? Contact us for a FREE valuation!

Our team is ready to help you sell your home for the highest possible price ASAP
Bought with JPAR Silverpath

"My job is to find and attract mastery-based agents to the office, protect the culture, and make sure everyone is happy! "






