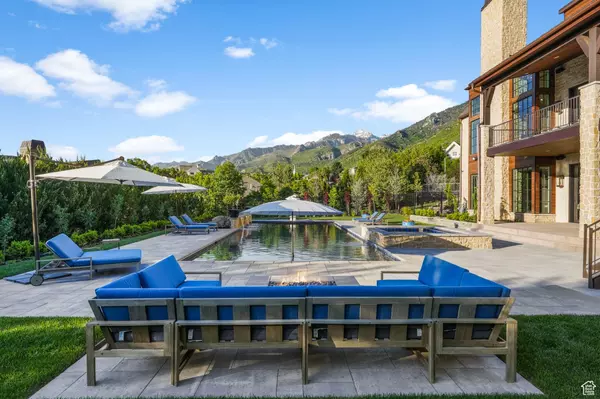$6,097,000
$6,097,000
For more information regarding the value of a property, please contact us for a free consultation.
4 Beds
6 Baths
7,421 SqFt
SOLD DATE : 07/16/2024
Key Details
Sold Price $6,097,000
Property Type Single Family Home
Sub Type Single Family Residence
Listing Status Sold
Purchase Type For Sale
Square Footage 7,421 sqft
Price per Sqft $821
Subdivision Pepperwood
MLS Listing ID 2004377
Sold Date 07/16/24
Style Rambler/Ranch
Bedrooms 4
Full Baths 3
Half Baths 2
Three Quarter Bath 1
Construction Status Blt./Standing
HOA Fees $198/mo
HOA Y/N Yes
Abv Grd Liv Area 3,625
Year Built 2022
Annual Tax Amount $10,589
Lot Size 0.800 Acres
Acres 0.8
Lot Dimensions 0.0x0.0x0.0
Property Description
Welcome to luxury living in the prestigious 24 Hour Guard Gated Pepperwood community! This stunning home offers an unparalleled lifestyle nestled within one of the most sought-after neighborhoods in the area. As you step inside, you're greeted by the warmth of hardwood floors and an abundance of natural light streaming through large windows, accentuating the spaciousness of the home. Vaulted ceilings soar overhead, creating an atmosphere of grandeur and elegance, while a cozy fireplace beckons you to unwind after a day of adventure. Enjoy added features with Sono audio and Ultron lighting. The heart of the home is undoubtedly the large gourmet kitchen, where culinary delights await. Equipped with high-end appliances, ice maker,steam oven,walk through large pantry,ample counter space, and stylish cabinetry, this kitchen is sure to inspire your inner chef.Enjoy breathtaking mountain and valley views right off your wrap around covered deck while taking in nature and those amazing sunsets. Retreat to the primary bedroom oasis, complete with an en-suite bathroom offering a luxurious escape from the everyday hustle and bustle. Three additional large bedrooms also with en-suites provide plenty of space for family and guests. Entertain with ease in the finished, walkout lower level, which opens to a covered patio overlooking a private, professionally landscaped backyard. Relax, De-Stress & ReJuvinate in Exceptional Outdoor Living with Large pool, spa, bbq and theater entertainment . There is Plenty of room in the oversized 5 car garage with 3 electric car charging stations, extensive cabinetry, rv parking and heated pavered driveway. The 475 acre Pepperwood community with approximately 600 homes offers an array of amenities, including a Swimming pool with spa, extra large splash pad , Life Guards,Competition Swim team, Pavillion,Sand Volleyball,Tennis,Basketball and Pickleball courts, walking/biking trails, and year-round events for residents to enjoy. Plus, with convenient access to shopping, dining, entertainment, and outdoor recreation, including world-class skiing, hiking, and biking, every day presents a new opportunity for adventure. Don't miss your chance to experience the epitome of luxury living in Pepperwood. Schedule your private tour today and start living the life you've always dreamed of.By Appointment only.Buyer to verify all information and sq ft.Give Seller min 24 hours to respond to offers.
Location
State UT
County Salt Lake
Area Sandy; Alta; Snowbd; Granite
Zoning Single-Family
Rooms
Basement Daylight, Full, Walk-Out Access
Primary Bedroom Level Floor: 1st
Master Bedroom Floor: 1st
Main Level Bedrooms 1
Interior
Interior Features See Remarks, Bath: Master, Bath: Sep. Tub/Shower, Closet: Walk-In, Den/Office, Disposal, Floor Drains, Gas Log, Great Room, Kitchen: Second, Mother-in-Law Apt., Oven: Double, Range: Gas, Range/Oven: Built-In, Vaulted Ceilings, Theater Room, Video Door Bell(s), Video Camera(s)
Heating Forced Air, Gas: Central
Cooling Central Air
Flooring Hardwood, Tile
Fireplaces Number 3
Fireplaces Type Insert
Equipment Fireplace Insert, Hot Tub, Window Coverings, Projector
Fireplace true
Window Features Blinds
Appliance Freezer, Gas Grill/BBQ, Microwave, Range Hood, Refrigerator, Water Softener Owned
Laundry Electric Dryer Hookup
Exterior
Exterior Feature Basement Entrance, Deck; Covered, Double Pane Windows, Entry (Foyer), Lighting, Patio: Covered, Skylights, Sliding Glass Doors, Walkout, Patio: Open
Garage Spaces 5.0
Pool Gunite, Fenced, Heated, In Ground, Electronic Cover
Utilities Available Natural Gas Connected, Electricity Connected, Sewer Connected, Sewer: Public, Water Connected
Amenities Available Other, Biking Trails, Gated, Management, Pets Permitted, Picnic Area, Playground, Pool, Snow Removal, Tennis Court(s)
Waterfront No
View Y/N Yes
View Mountain(s), Valley
Roof Type Asphalt
Present Use Single Family
Topography Fenced: Part, Road: Paved, Secluded Yard, Sprinkler: Auto-Full, Terrain, Flat, View: Mountain, View: Valley, Wooded
Porch Covered, Patio: Open
Parking Type Rv Parking
Total Parking Spaces 5
Private Pool true
Building
Lot Description Fenced: Part, Road: Paved, Secluded, Sprinkler: Auto-Full, View: Mountain, View: Valley, Wooded
Faces Northeast
Story 2
Sewer Sewer: Connected, Sewer: Public
Water Culinary
Structure Type Stone,Stucco
New Construction No
Construction Status Blt./Standing
Schools
Elementary Schools Lone Peak
Middle Schools Indian Hills
High Schools Alta
School District Canyons
Others
HOA Name Teerlink Management
Senior Community No
Tax ID 28-23-177-014
Acceptable Financing Cash, Conventional
Horse Property No
Listing Terms Cash, Conventional
Financing Cash
Read Less Info
Want to know what your home might be worth? Contact us for a FREE valuation!

Our team is ready to help you sell your home for the highest possible price ASAP
Bought with SURV REAL ESTATE INC

"My job is to find and attract mastery-based agents to the office, protect the culture, and make sure everyone is happy! "






