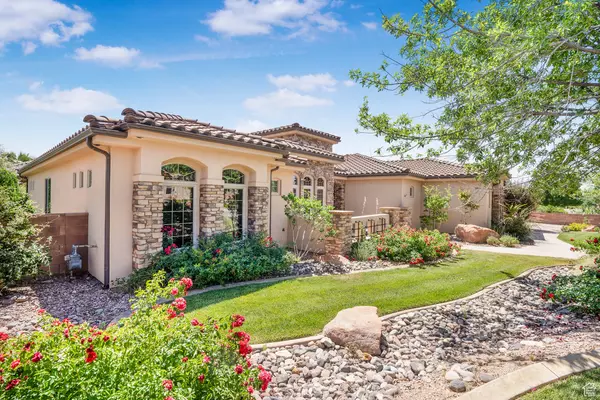$735,000
$750,000
2.0%For more information regarding the value of a property, please contact us for a free consultation.
4 Beds
2 Baths
2,719 SqFt
SOLD DATE : 07/17/2024
Key Details
Sold Price $735,000
Property Type Single Family Home
Sub Type Single Family Residence
Listing Status Sold
Purchase Type For Sale
Square Footage 2,719 sqft
Price per Sqft $270
Subdivision Silverstone 4 At Green Springs
MLS Listing ID 2003786
Sold Date 07/17/24
Style Rambler/Ranch
Bedrooms 4
Full Baths 2
Construction Status Blt./Standing
HOA Fees $250/mo
HOA Y/N Yes
Abv Grd Liv Area 2,719
Year Built 2007
Annual Tax Amount $4,817
Lot Size 0.270 Acres
Acres 0.27
Lot Dimensions 0.0x0.0x0.0
Property Description
HIGH-END CUSTOM SINGLE LEVEL HOME WITH ROOM FOR EVERYONE. SPACIOUS ROOMS INCLUDING A LARGE SECOND LIVING AREA. CURRENT OWNER HAS IT SET UP AS A BUNK ROOM, ORIGINAL OWNER HAD IT SET UP AS A GAME ROOM. WITH THE LOCATION IN THE HOME AND SIZE IT OFFERS MULTIPLE USES. THIS HOME HAS A WELCOMING OPEN FLOORPLAN AND A DREAM KITCHEN WITH LOTS OF STORAGE. THE PRIMARY SUITE IS ROOMY AND OFFERS A GREAT ADDITIONAL AREA PERFECT FOR A HOME OFFICE OR SITTING AREA. LUSH GREAT LANDSCAPING FRONT AND BACK IS THE PERFECT BACKDROP FOR THE HIGHLY DESIRABLE GREEN SPRINGS AREA. SPEND YOUR TIME ENJOYING THE FRONT COURTYARD OR RELAXING UNDER THE COOL SHADY BACK PATIO AREA. MINUTES TO ALL THE SERVICES, PARKS AND MILES OF WALKING TRAILS YOU WILL FALL IN LOVE RIGHT AWAY.
Location
State UT
County Washington
Area Washington
Zoning Single-Family
Direction GREEN SPRINGS DRIVE TO WILSHIRE. TURN RIGHT ON WILSHIRE. LEFT ON WILLINGTON. HOUSE IS ON THE RIGHT
Rooms
Basement Slab
Primary Bedroom Level Floor: 1st
Master Bedroom Floor: 1st
Main Level Bedrooms 4
Interior
Interior Features Bar: Dry, Bath: Sep. Tub/Shower, Closet: Walk-In, Disposal, Range: Gas, Range/Oven: Built-In
Heating Gas: Central
Cooling Central Air
Flooring Carpet, Tile
Fireplaces Number 1
Fireplace true
Appliance Ceiling Fan, Portable Dishwasher, Microwave, Water Softener Owned
Exterior
Exterior Feature Lighting, Patio: Covered
Garage Spaces 3.0
Utilities Available Natural Gas Connected, Electricity Connected, Sewer Connected, Water Connected
View Y/N Yes
View Mountain(s)
Roof Type Tile
Present Use Single Family
Topography Curb & Gutter, Fenced: Full, Road: Paved, Secluded Yard, Sidewalks, Sprinkler: Auto-Full, View: Mountain, Private
Accessibility Single Level Living
Porch Covered
Total Parking Spaces 3
Private Pool false
Building
Lot Description Curb & Gutter, Fenced: Full, Road: Paved, Secluded, Sidewalks, Sprinkler: Auto-Full, View: Mountain, Private
Story 1
Sewer Sewer: Connected
Water Culinary
Structure Type Stone,Stucco
New Construction No
Construction Status Blt./Standing
Schools
Elementary Schools Sandstone
Middle Schools Fossil Ridge Intermediate
High Schools Pine View
School District Washington
Others
Senior Community No
Tax ID W-SNGS-4-185
Acceptable Financing Cash, Conventional, FHA, VA Loan
Horse Property No
Listing Terms Cash, Conventional, FHA, VA Loan
Financing Conventional
Read Less Info
Want to know what your home might be worth? Contact us for a FREE valuation!

Our team is ready to help you sell your home for the highest possible price ASAP
Bought with Red Rock Real Estate LLC

"My job is to find and attract mastery-based agents to the office, protect the culture, and make sure everyone is happy! "






